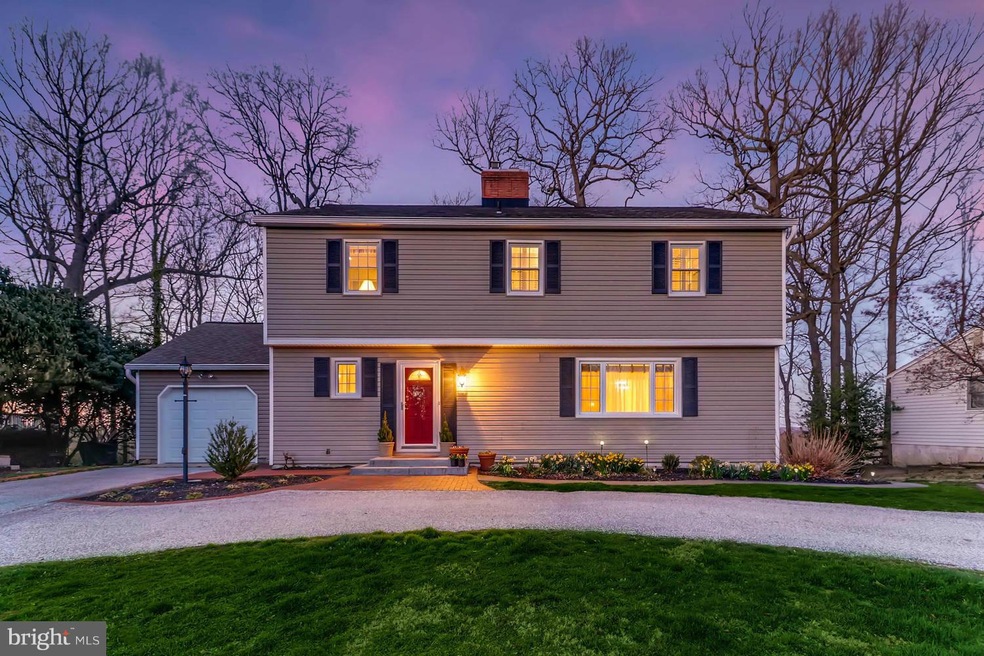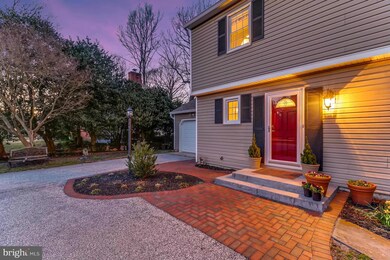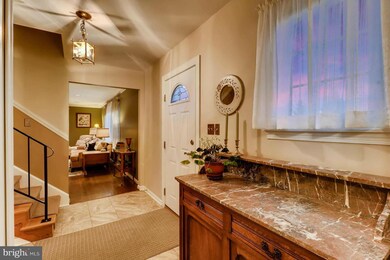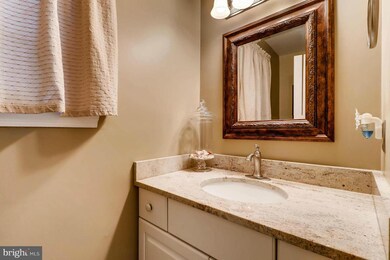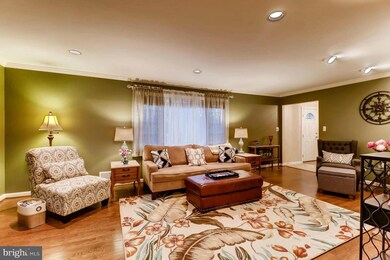
1016 W Joppa Rd Towson, MD 21204
Highlights
- Scenic Views
- Deck
- Traditional Architecture
- West Towson Elementary School Rated A-
- Traditional Floor Plan
- Wood Flooring
About This Home
As of June 2025Enjoy the Breathtaking Views from this Beautifully Updated Colonial in Coveted Towson. Features 4BR, 2 Full BA Upstairs, Master Suite w/ Sitting Area, Luxury BA & Balcony, Granite Kitchen, Main Floor FR, Lower Level Den, etc. Back Deck and Extensive Hardscape Offer Magical Place to Unwind & Entertain! W. Towson, Dumbarton, Towson High. Walk to Parks, YMCA, Restaurants, Shops. Move-In Ready.
Last Agent to Sell the Property
Mark Mitchell
Monument Sotheby's International Realty Listed on: 03/10/2017
Home Details
Home Type
- Single Family
Est. Annual Taxes
- $4,587
Year Built
- Built in 1972
Lot Details
- 0.31 Acre Lot
- Extensive Hardscape
- Property is in very good condition
Home Design
- Traditional Architecture
- Shingle Roof
- Vinyl Siding
Interior Spaces
- Property has 3 Levels
- Traditional Floor Plan
- Built-In Features
- Chair Railings
- Crown Molding
- 1 Fireplace
- Double Pane Windows
- Low Emissivity Windows
- Vinyl Clad Windows
- Window Treatments
- Mud Room
- Family Room
- Living Room
- Dining Room
- Game Room
- Storage Room
- Wood Flooring
- Scenic Vista Views
Kitchen
- Electric Oven or Range
- Stove
- Range Hood
- Microwave
- ENERGY STAR Qualified Refrigerator
- Ice Maker
- ENERGY STAR Qualified Dishwasher
- Upgraded Countertops
- Disposal
Bedrooms and Bathrooms
- 4 Bedrooms
- En-Suite Primary Bedroom
- En-Suite Bathroom
- 2.5 Bathrooms
Laundry
- Front Loading Dryer
- ENERGY STAR Qualified Washer
Partially Finished Basement
- Connecting Stairway
- Side Basement Entry
- Sump Pump
Parking
- 1 Car Garage
- Front Facing Garage
- Garage Door Opener
- Off-Street Parking
Outdoor Features
- Deck
Schools
- Dumbarton Middle School
- Towson High Law & Public Policy
Utilities
- Humidifier
- Forced Air Heating and Cooling System
- Vented Exhaust Fan
- Natural Gas Water Heater
- Cable TV Available
Community Details
- No Home Owners Association
- Charles Street Overlook Subdivision
Listing and Financial Details
- Tax Lot 6
- Assessor Parcel Number 04091600002377
Ownership History
Purchase Details
Home Financials for this Owner
Home Financials are based on the most recent Mortgage that was taken out on this home.Purchase Details
Purchase Details
Similar Homes in the area
Home Values in the Area
Average Home Value in this Area
Purchase History
| Date | Type | Sale Price | Title Company |
|---|---|---|---|
| Deed | $525,000 | American Land Title Corp | |
| Deed | $369,000 | -- | |
| Deed | $119,000 | -- |
Mortgage History
| Date | Status | Loan Amount | Loan Type |
|---|---|---|---|
| Open | $432,695 | New Conventional | |
| Closed | $498,750 | New Conventional | |
| Previous Owner | $50,000 | Credit Line Revolving | |
| Previous Owner | $18,000 | Future Advance Clause Open End Mortgage | |
| Previous Owner | $363,294 | FHA | |
| Previous Owner | $75,000 | Stand Alone Second |
Property History
| Date | Event | Price | Change | Sq Ft Price |
|---|---|---|---|---|
| 06/13/2025 06/13/25 | Sold | $592,500 | +1.3% | $206 / Sq Ft |
| 05/15/2025 05/15/25 | Pending | -- | -- | -- |
| 05/13/2025 05/13/25 | For Sale | $585,000 | +11.4% | $203 / Sq Ft |
| 05/04/2017 05/04/17 | Sold | $525,000 | -1.9% | $226 / Sq Ft |
| 03/14/2017 03/14/17 | Pending | -- | -- | -- |
| 03/10/2017 03/10/17 | For Sale | $534,900 | -- | $231 / Sq Ft |
Tax History Compared to Growth
Tax History
| Year | Tax Paid | Tax Assessment Tax Assessment Total Assessment is a certain percentage of the fair market value that is determined by local assessors to be the total taxable value of land and additions on the property. | Land | Improvement |
|---|---|---|---|---|
| 2025 | $7,498 | $556,400 | $111,600 | $444,800 |
| 2024 | $7,498 | $540,900 | $0 | $0 |
| 2023 | $3,634 | $525,400 | $0 | $0 |
| 2022 | $6,991 | $509,900 | $99,400 | $410,500 |
| 2021 | $5,554 | $459,500 | $0 | $0 |
| 2020 | $5,554 | $409,100 | $0 | $0 |
| 2019 | $4,940 | $358,700 | $99,400 | $259,300 |
| 2018 | $4,921 | $350,600 | $0 | $0 |
| 2017 | $4,669 | $342,500 | $0 | $0 |
| 2016 | $4,079 | $334,400 | $0 | $0 |
| 2015 | $4,079 | $334,400 | $0 | $0 |
| 2014 | $4,079 | $334,400 | $0 | $0 |
Agents Affiliated with this Home
-
M
Seller's Agent in 2025
Melinda OMalley
Cummings & Co Realtors
-
B
Seller Co-Listing Agent in 2025
Bissett Schwanke
Cummings & Co Realtors
-
S
Buyer's Agent in 2025
Shawn Krause
EXP Realty, LLC
-
M
Seller's Agent in 2017
Mark Mitchell
Monument Sotheby's International Realty
Map
Source: Bright MLS
MLS Number: 1000029170
APN: 09-1600002377
- 1020 Donington Cir
- 1112 W Joppa Rd
- 1012 Kenilworth Dr
- 1028 Marleigh Cir
- 1006 Marleigh Cir
- 137 Othoridge Rd
- 122 Othoridge Rd
- 8328 / 8400 Bellona Ln
- 114 Hedgewood Rd
- 19 Coldwater Ct
- 128 Lincoln Ave
- 540 Piccadilly Rd
- 125 Westbury Rd
- 11 Lacosta Ct
- 4 Cavan Dr
- 517 W Joppa Rd
- 212 W Seminary Ave
- 571 Woodbine Ave
- 8210 Bellona Ave
- 8205 Robin Hood Ct
