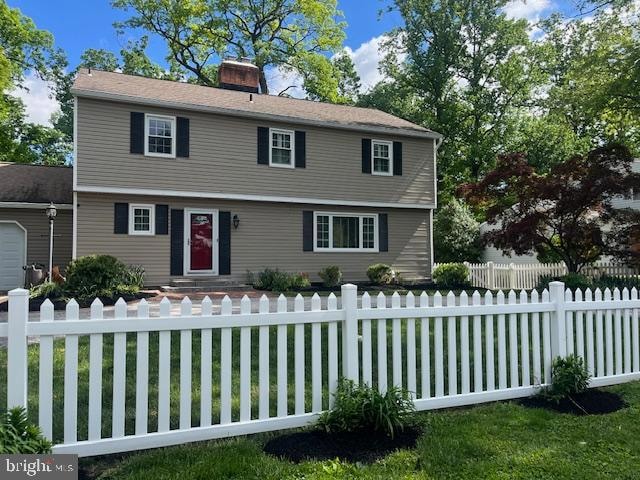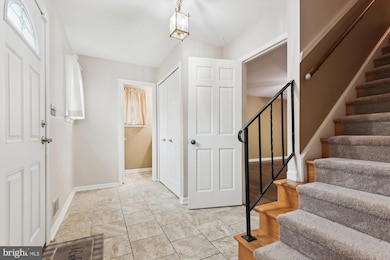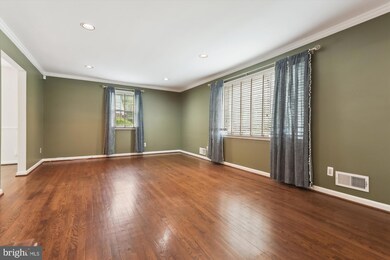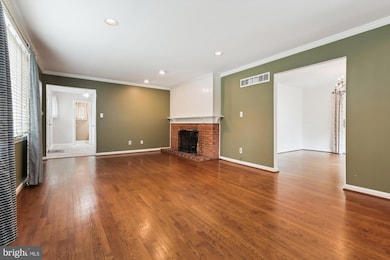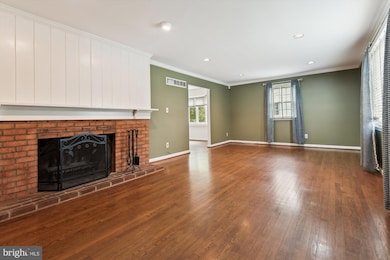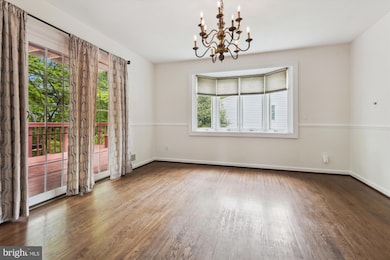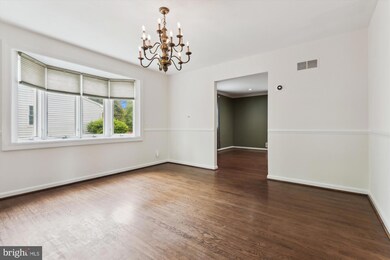
1016 W Joppa Rd Towson, MD 21204
Highlights
- Colonial Architecture
- Deck
- Wood Flooring
- West Towson Elementary School Rated A-
- Traditional Floor Plan
- Whirlpool Bathtub
About This Home
As of June 2025Drive through the white picket fence on the convenient circular driveway to this centrally located home in the heart of West Towson! Rarely available true 4 bedroom, 2 1/2 bath spacious Colonial with an attached garage, large deck and stone patio overlooking bucolic scenic views. The main level features a welcoming Foyer with Half Bath and coat closet that leads to a Family Room with access to the mud room and oversized 1 car garage, hardwood floors, built- in bookshelves, sliding doors to the spacious deck and patio; large front facing Living Room with a wood burning fireplace; separate Dining Room with a Bay window and a 2nd set of sliding doors to the deck, patio & yard; a centrally located Kitchen with updated appliances & granite countertops that also overlooks the private, lush yard. The upper level includes an expansive Primary Suite with an updated and spacious primary Bath and walk-in closet, balcony, as well as a 2nd closet. The 3 additional Bedrooms have hardwood floors and there is also an updated 2nd Full Bath on the upper level. The fenced - in backyard is a private nature lovers delight with a large deck that spans the house, 2 sliding doors for easy access, lower stone patio and a hot tub (as-is). Additional parking out front on Joppa as well as a sidewalk for neighborhood walks. Click on icon of the video camera for a virtual tour. Brokers Open 5/14.
Home Details
Home Type
- Single Family
Est. Annual Taxes
- $6,556
Year Built
- Built in 1972
Lot Details
- 0.31 Acre Lot
- Property is in excellent condition
Parking
- 1 Car Direct Access Garage
- Oversized Parking
- Parking Storage or Cabinetry
- Front Facing Garage
- Circular Driveway
- On-Street Parking
- Fenced Parking
Home Design
- Colonial Architecture
- Shingle Roof
- Vinyl Siding
Interior Spaces
- Property has 2 Levels
- Traditional Floor Plan
- Built-In Features
- Chair Railings
- Recessed Lighting
- Fireplace Mantel
- Mud Room
- Entrance Foyer
- Family Room
- Living Room
- Formal Dining Room
- Den
- Storage Room
Kitchen
- Electric Oven or Range
- Built-In Microwave
- Dishwasher
Flooring
- Wood
- Carpet
Bedrooms and Bathrooms
- 4 Bedrooms
- En-Suite Primary Bedroom
- En-Suite Bathroom
- Walk-In Closet
- Whirlpool Bathtub
Laundry
- Laundry Room
- Front Loading Dryer
- Washer
Partially Finished Basement
- Connecting Stairway
- Side Basement Entry
- Sump Pump
- Laundry in Basement
Outdoor Features
- Balcony
- Deck
- Patio
Schools
- West Towson Elementary School
- Dumbarton Middle School
- Towson High School
Utilities
- Forced Air Heating and Cooling System
- Natural Gas Water Heater
Community Details
- No Home Owners Association
- Charles Street Overlook Subdivision
Listing and Financial Details
- Tax Lot 6
- Assessor Parcel Number 04091600002377
Ownership History
Purchase Details
Home Financials for this Owner
Home Financials are based on the most recent Mortgage that was taken out on this home.Purchase Details
Purchase Details
Similar Homes in the area
Home Values in the Area
Average Home Value in this Area
Purchase History
| Date | Type | Sale Price | Title Company |
|---|---|---|---|
| Deed | $525,000 | American Land Title Corp | |
| Deed | $369,000 | -- | |
| Deed | $119,000 | -- |
Mortgage History
| Date | Status | Loan Amount | Loan Type |
|---|---|---|---|
| Open | $432,695 | New Conventional | |
| Closed | $498,750 | New Conventional | |
| Previous Owner | $50,000 | Credit Line Revolving | |
| Previous Owner | $18,000 | Future Advance Clause Open End Mortgage | |
| Previous Owner | $363,294 | FHA | |
| Previous Owner | $75,000 | Stand Alone Second |
Property History
| Date | Event | Price | Change | Sq Ft Price |
|---|---|---|---|---|
| 06/13/2025 06/13/25 | Sold | $592,500 | +1.3% | $206 / Sq Ft |
| 05/15/2025 05/15/25 | Pending | -- | -- | -- |
| 05/13/2025 05/13/25 | For Sale | $585,000 | +11.4% | $203 / Sq Ft |
| 05/04/2017 05/04/17 | Sold | $525,000 | -1.9% | $226 / Sq Ft |
| 03/14/2017 03/14/17 | Pending | -- | -- | -- |
| 03/10/2017 03/10/17 | For Sale | $534,900 | -- | $231 / Sq Ft |
Tax History Compared to Growth
Tax History
| Year | Tax Paid | Tax Assessment Tax Assessment Total Assessment is a certain percentage of the fair market value that is determined by local assessors to be the total taxable value of land and additions on the property. | Land | Improvement |
|---|---|---|---|---|
| 2025 | $7,498 | $556,400 | $111,600 | $444,800 |
| 2024 | $7,498 | $540,900 | $0 | $0 |
| 2023 | $3,634 | $525,400 | $0 | $0 |
| 2022 | $6,991 | $509,900 | $99,400 | $410,500 |
| 2021 | $5,554 | $459,500 | $0 | $0 |
| 2020 | $5,554 | $409,100 | $0 | $0 |
| 2019 | $4,940 | $358,700 | $99,400 | $259,300 |
| 2018 | $4,921 | $350,600 | $0 | $0 |
| 2017 | $4,669 | $342,500 | $0 | $0 |
| 2016 | $4,079 | $334,400 | $0 | $0 |
| 2015 | $4,079 | $334,400 | $0 | $0 |
| 2014 | $4,079 | $334,400 | $0 | $0 |
Agents Affiliated with this Home
-
Melinda OMalley

Seller's Agent in 2025
Melinda OMalley
Cummings & Co Realtors
(443) 629-7518
59 Total Sales
-
Bissett Schwanke

Seller Co-Listing Agent in 2025
Bissett Schwanke
Cummings & Co Realtors
(410) 800-3028
64 Total Sales
-
Shawn Krause

Buyer's Agent in 2025
Shawn Krause
EXP Realty, LLC
(410) 302-5326
51 Total Sales
-
M
Seller's Agent in 2017
Mark Mitchell
Monument Sotheby's International Realty
Map
Source: Bright MLS
MLS Number: MDBC2127250
APN: 09-1600002377
- 1020 Donington Cir
- 1112 W Joppa Rd
- 1012 Kenilworth Dr
- 1028 Marleigh Cir
- 1006 Marleigh Cir
- 137 Othoridge Rd
- 122 Othoridge Rd
- 8328 / 8400 Bellona Ln
- 19 Coldwater Ct
- 128 Lincoln Ave
- 125 Westbury Rd
- 10 Malibu Ct
- 11 Lacosta Ct
- 4 Cavan Dr
- 517 W Joppa Rd
- 212 W Seminary Ave
- 324 Lincoln Ave
- 571 Woodbine Ave
- 8210 Bellona Ave
- 8205 Robin Hood Ct
