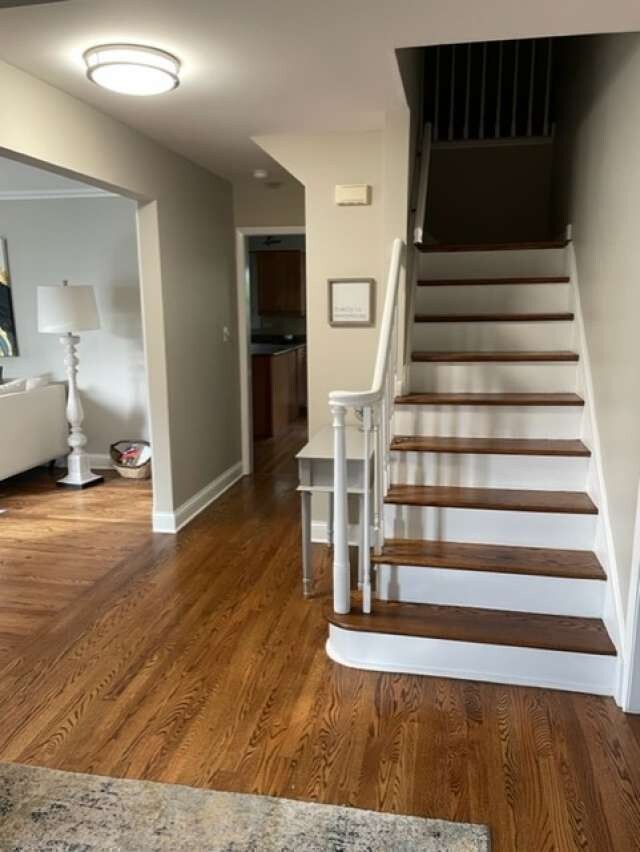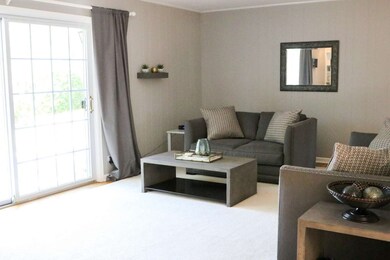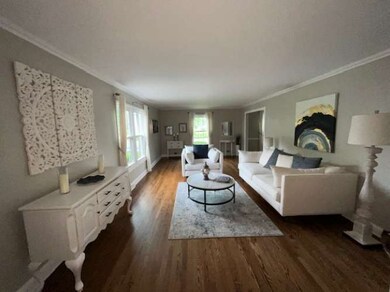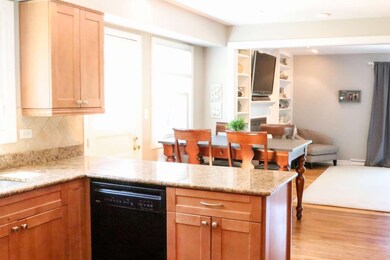
1016 W Raven Ln Palatine, IL 60067
Plum Grove Village NeighborhoodEstimated Value: $641,000 - $756,000
Highlights
- Colonial Architecture
- Property is near a park
- Granite Countertops
- Hunting Ridge Elementary School Rated A
- Wood Flooring
- Tennis Courts
About This Home
As of October 2022Gorgeous must-see 5BR (6th BR option) home in sought after Hunting Ridge in Palatine on cul de sac (middle home) with full finished basement (including 5th BR). Total square footage including finished basement is 3800 square feet (1100 square foot basement) plus utility room. This tremendous clean home is updated with recent new furnace (2021) and hot water heater (2020). Beautiful hardwood floors throughout main level and stairs leading to second floor. Main level includes bedroom/den/office with closet; huge bright must-see living rooms, gas fireplace, dining room and kitchen plus 1/2 bath. Kitchen includes granite countertops, microwave, refrigerator, stove/oven, dishwasher and disposal. Second floor has 4 spacious bedrooms meticulously maintained and 2 full baths - main bedroom has walk-in closet and powder room area. CALIFORNIA CLOSETS! Quartz and granite countertops in second floor bathrooms. 3rd full bath includes shower, updated flooring and vanity. Full finished basement includes full bath; office or 6th bedroom/play area. Mud room/utility area in basement includes 2nd refrigerator/freezer and washer/dryer. Plenty of closet space throughout. Inviting landscaped front, side and back yards which include expansive must-see firepit in back and large patio area upgraded with Unilock stones plus Double Charmglow CC1 gas barbeque. Garage includes Tesla charge station. Great cul de sac location. 1 block to a park. Outstanding school district within walking distance to Hunting Ridge Grade School and Fremd High School.
Last Agent to Sell the Property
Melanie Broderick
Metro Realty Inc. License #471014867 Listed on: 05/19/2022
Home Details
Home Type
- Single Family
Est. Annual Taxes
- $11,499
Year Built
- 1969
Lot Details
- 0.26 Acre Lot
- Lot Dimensions are 163x79x115x141
- Cul-De-Sac
- Paved or Partially Paved Lot
Parking
- 2 Car Attached Garage
- Electric Vehicle Home Charger
- Garage Door Opener
- Driveway
- Parking Included in Price
Home Design
- Colonial Architecture
- Brick Exterior Construction
- Shake Roof
- Concrete Perimeter Foundation
Interior Spaces
- 2,740 Sq Ft Home
- 2-Story Property
- Central Vacuum
- Built-In Features
- Blinds
- Family Room
- Living Room with Fireplace
- Formal Dining Room
- Den
- Lower Floor Utility Room
- Dormer Attic
Kitchen
- Electric Oven
- Range
- Microwave
- Dishwasher
- Granite Countertops
- Disposal
Flooring
- Wood
- Partially Carpeted
Bedrooms and Bathrooms
- 4 Bedrooms
- 5 Potential Bedrooms
- Walk-In Closet
- Bathroom on Main Level
- Separate Shower
Laundry
- Laundry Room
- Sink Near Laundry
- Laundry Chute
- Gas Dryer Hookup
Partially Finished Basement
- Basement Fills Entire Space Under The House
- Sump Pump
- Finished Basement Bathroom
Outdoor Features
- Brick Porch or Patio
- Fire Pit
- Outdoor Grill
Location
- Property is near a park
Schools
- Hunting Ridge Elementary School
- Plum Grove Junior High School
- Wm Fremd High School
Utilities
- Forced Air Heating and Cooling System
- Humidifier
- Heating System Uses Natural Gas
- Lake Michigan Water
- Cable TV Available
Listing and Financial Details
- Homeowner Tax Exemptions
Community Details
Overview
- Hunting Ridge Subdivision, Belmont Floorplan
Recreation
- Tennis Courts
Ownership History
Purchase Details
Home Financials for this Owner
Home Financials are based on the most recent Mortgage that was taken out on this home.Purchase Details
Home Financials for this Owner
Home Financials are based on the most recent Mortgage that was taken out on this home.Similar Homes in the area
Home Values in the Area
Average Home Value in this Area
Purchase History
| Date | Buyer | Sale Price | Title Company |
|---|---|---|---|
| Lee Brian J | $425,000 | -- | |
| Dolce Ralph | $410,000 | -- |
Mortgage History
| Date | Status | Borrower | Loan Amount |
|---|---|---|---|
| Open | Lee Brian J | $159,000 | |
| Closed | Lee Brian J | $218,600 | |
| Closed | Lee Brian J | $240,700 | |
| Closed | Lee Brian J | $160,000 | |
| Closed | Lee Brian J | $275,000 | |
| Closed | Lee Brian J | $275,000 | |
| Previous Owner | Dolce Ralph | $270,000 | |
| Closed | Lee Brian J | $60,000 |
Property History
| Date | Event | Price | Change | Sq Ft Price |
|---|---|---|---|---|
| 10/17/2022 10/17/22 | Sold | $630,000 | -4.5% | $230 / Sq Ft |
| 05/19/2022 05/19/22 | For Sale | $659,900 | -- | $241 / Sq Ft |
Tax History Compared to Growth
Tax History
| Year | Tax Paid | Tax Assessment Tax Assessment Total Assessment is a certain percentage of the fair market value that is determined by local assessors to be the total taxable value of land and additions on the property. | Land | Improvement |
|---|---|---|---|---|
| 2024 | $13,340 | $46,507 | $10,547 | $35,960 |
| 2023 | $13,340 | $46,507 | $10,547 | $35,960 |
| 2022 | $13,340 | $50,000 | $10,547 | $39,453 |
| 2021 | $10,984 | $37,151 | $7,031 | $30,120 |
| 2020 | $11,500 | $39,047 | $7,031 | $32,016 |
| 2019 | $11,432 | $43,290 | $7,031 | $36,259 |
| 2018 | $11,891 | $41,699 | $6,445 | $35,254 |
| 2017 | $12,533 | $44,482 | $6,445 | $38,037 |
| 2016 | $11,905 | $44,482 | $6,445 | $38,037 |
| 2015 | $10,107 | $35,518 | $5,859 | $29,659 |
| 2014 | $11,138 | $39,266 | $5,859 | $33,407 |
| 2013 | $10,836 | $39,266 | $5,859 | $33,407 |
Agents Affiliated with this Home
-

Seller's Agent in 2022
Melanie Broderick
Metro Realty Inc.
(800) 707-5050
3 in this area
707 Total Sales
-
Ashlee Fox

Buyer's Agent in 2022
Ashlee Fox
Berkshire Hathaway HomeServices Starck Real Estate
(847) 809-8424
7 in this area
130 Total Sales
Map
Source: Midwest Real Estate Data (MRED)
MLS Number: 11409308
APN: 02-21-407-044-0000
- 766 S Harvard Ct
- Lot 2, Nessie's Grov Aldridge Ave
- 1139 W Illinois Ave
- 355 S Harrison Ct
- 1358 W Borders Dr
- 337 S Harrison Ct
- 729 W Gilbert Rd
- 417 S Elm St
- 731 W Kenilworth Ave
- 830 W Lukas Ave
- 1120 Roselle Rd
- 709 W Glencoe Rd
- 519 S Bennett Ave
- 1020 W Bogey Ln
- 2201 Palatine Rd
- 886 W Palatine Rd
- 137 S Hickory St
- 1389 Shire Cir Unit 18
- 286 W Michigan Ave
- 274 W Michigan Ave
- 1016 W Raven Ln
- 1012 W Raven Ln
- 1107 W Eaton Ct
- 1020 W Raven Ln
- 1105 W Eaton Ct
- 1055 W Mallard Dr
- 1109 W Eaton Ct
- 1008 W Raven Ln
- 1041 W Mallard Dr
- 1101 W Eaton Ct
- 1024 W Raven Ln
- 1032 W Raven Ln
- 1033 W Mallard Dr
- 1110 W Hunting Ct
- 1111 W Eaton Ct
- 1004 W Raven Ln
- 1123 W Mallard Dr
- 1121 W Eaton Ct
- 1106 W Hunting Ct
- 1114 W Hunting Ct






