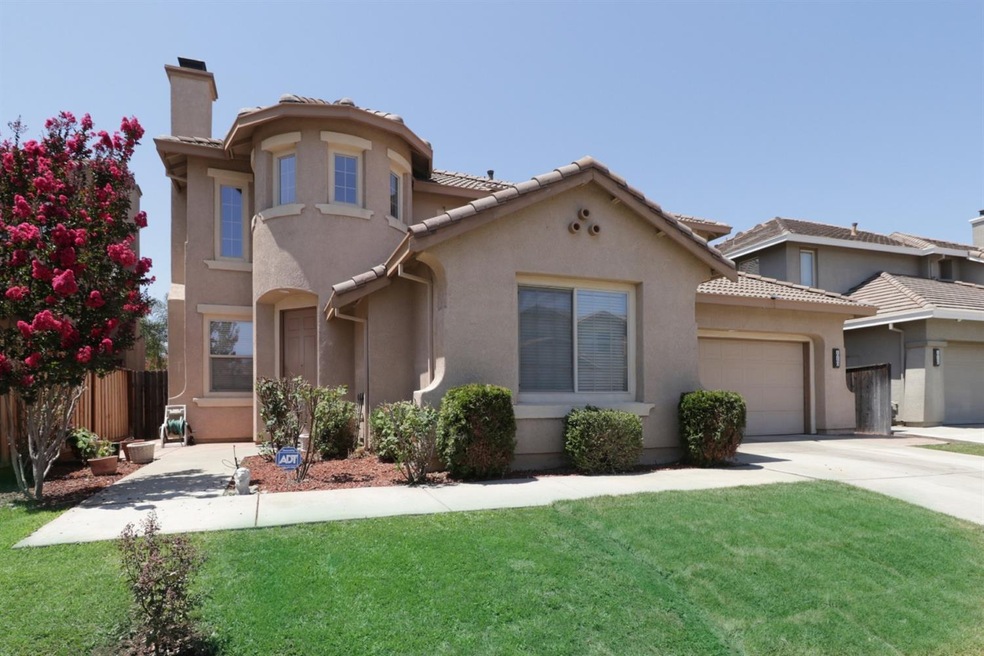
$919,990
- 5 Beds
- 4 Baths
- 3,309 Sq Ft
- 10110 Anadia Way
- Elk Grove, CA
Gorgeous Plan 5 at new community, Primrose at Poppy Meadows is currently under construction and estimated to be complete in May with SOLAR INCLUDED! Situated on an east-facing homesite this all-electric home features 5 bedrooms + loft. There are two first-floor bedrooms, and one has its own attached bathroom & walk-in closet which would be perfect for an older child or in-laws. You'll appreciate
Robert Walmsley Beazer Realty Los Angeles Inc
