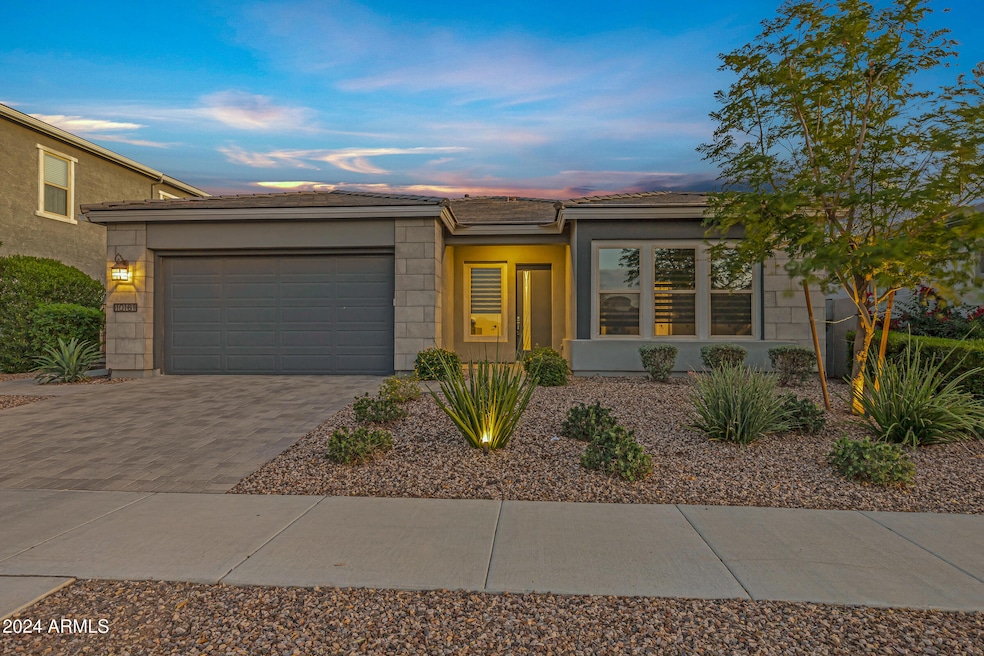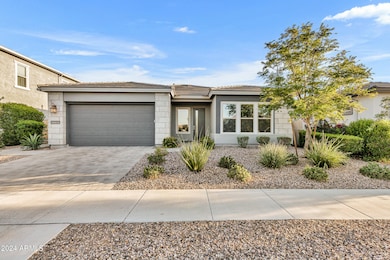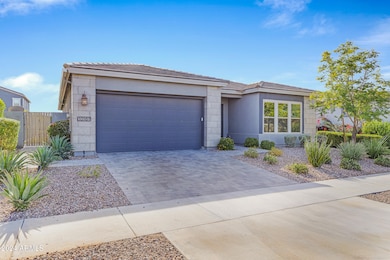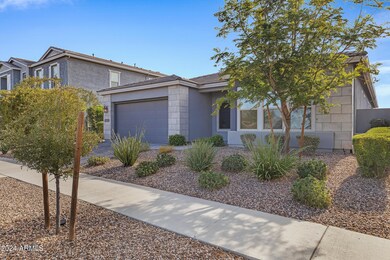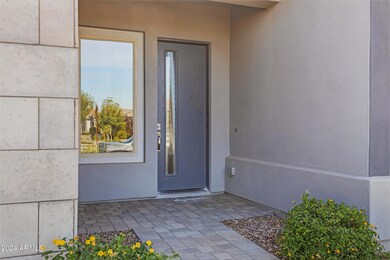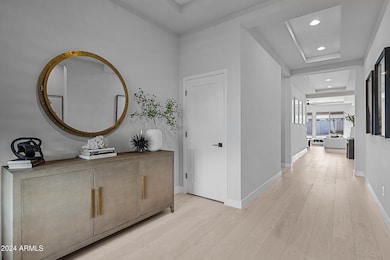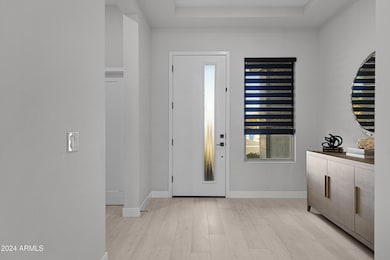
10161 E Strobe Ave Mesa, AZ 85212
Eastmark NeighborhoodHighlights
- Heated Pool
- Community Lake
- Contemporary Architecture
- Desert Ridge Jr. High School Rated A-
- Clubhouse
- Covered patio or porch
About This Home
As of April 2025Welcome to 10161 E Strobe Ave, located in the highly sought-after Eastmark community of Mesa, AZ. This stunning 3-bedroom, 2.5-bathroom home spans 2,692 sqft on an oversized 8,100 sqft lot, offering contemporary style, comfort, and luxurious upgrades at every turn.
Step inside to discover wood-look flooring throughout and custom tile flooring in all bathrooms, exuding modern elegance. The chef's kitchen is a showstopper with a large island featuring waterfall-edge countertops, a butler's pantry, stainless steel appliances, and ample storage space. The open-concept living area showcases a custom built-in fireplace, upgraded lighting, and custom board and batten detailing, all bathed in natural light. The spacious primary suite boasts a serene retreat with a spa-like bathroom, an oversized walk-in closet with direct access to the laundry room, and thoughtful design touches. Additional highlights include epoxy flooring and custom built-in cabinetry in the garage, ensuring functionality and style.
Step outside to your private backyard oasis, professionally designed by Presidential Pools. Relax by the sparkling pool with a baja shelf, enjoy the soothing water features, or gather around the ground-level firepit under the stars. A removable pool fence offers added safety without compromising the aesthetic.
Don't miss this chance to own a home where luxury meets lifestyle in one of Mesa's most vibrant communities.
Last Agent to Sell the Property
Limitless Real Estate License #BR658708000 Listed on: 11/29/2024

Home Details
Home Type
- Single Family
Est. Annual Taxes
- $2,851
Year Built
- Built in 2019
Lot Details
- 8,100 Sq Ft Lot
- Block Wall Fence
- Artificial Turf
HOA Fees
- $102 Monthly HOA Fees
Parking
- 2 Car Direct Access Garage
- Garage Door Opener
Home Design
- Contemporary Architecture
- Wood Frame Construction
- Tile Roof
- Stucco
Interior Spaces
- 2,692 Sq Ft Home
- 1-Story Property
- Ceiling height of 9 feet or more
- Double Pane Windows
- Low Emissivity Windows
- Living Room with Fireplace
- Washer and Dryer Hookup
Kitchen
- Eat-In Kitchen
- Gas Cooktop
- Built-In Microwave
- Kitchen Island
Flooring
- Laminate
- Tile
Bedrooms and Bathrooms
- 3 Bedrooms
- Primary Bathroom is a Full Bathroom
- 2.5 Bathrooms
- Dual Vanity Sinks in Primary Bathroom
- Bathtub With Separate Shower Stall
Pool
- Heated Pool
- Fence Around Pool
- Pool Pump
Outdoor Features
- Covered patio or porch
- Fire Pit
Schools
- Canyon Rim Elementary School
- Desert Ridge Jr. High Middle School
- Desert Ridge High School
Utilities
- Central Air
- Heating Available
- High Speed Internet
- Cable TV Available
Listing and Financial Details
- Tax Lot 102
- Assessor Parcel Number 312-12-448
Community Details
Overview
- Association fees include ground maintenance
- Eastmark Association, Phone Number (480) 625-4909
- Built by Ashton Woods
- Eastmark Dev Unit 5/6 South Parcels 6 4 Thru 6 6 6 Subdivision
- Community Lake
Amenities
- Clubhouse
- Recreation Room
Recreation
- Community Playground
- Community Pool
- Bike Trail
Ownership History
Purchase Details
Home Financials for this Owner
Home Financials are based on the most recent Mortgage that was taken out on this home.Purchase Details
Home Financials for this Owner
Home Financials are based on the most recent Mortgage that was taken out on this home.Purchase Details
Similar Homes in Mesa, AZ
Home Values in the Area
Average Home Value in this Area
Purchase History
| Date | Type | Sale Price | Title Company |
|---|---|---|---|
| Warranty Deed | $884,000 | Iconic Title | |
| Special Warranty Deed | $438,365 | First American Title Ins Co | |
| Special Warranty Deed | $1,866,750 | First American Title |
Mortgage History
| Date | Status | Loan Amount | Loan Type |
|---|---|---|---|
| Open | $795,600 | New Conventional | |
| Previous Owner | $55,559 | Unknown | |
| Previous Owner | $416,447 | New Conventional |
Property History
| Date | Event | Price | Change | Sq Ft Price |
|---|---|---|---|---|
| 04/04/2025 04/04/25 | Sold | $884,000 | -1.7% | $328 / Sq Ft |
| 02/26/2025 02/26/25 | Pending | -- | -- | -- |
| 02/08/2025 02/08/25 | Price Changed | $899,000 | -5.4% | $334 / Sq Ft |
| 11/29/2024 11/29/24 | For Sale | $950,000 | -- | $353 / Sq Ft |
Tax History Compared to Growth
Tax History
| Year | Tax Paid | Tax Assessment Tax Assessment Total Assessment is a certain percentage of the fair market value that is determined by local assessors to be the total taxable value of land and additions on the property. | Land | Improvement |
|---|---|---|---|---|
| 2025 | $2,851 | $29,536 | -- | -- |
| 2024 | $3,234 | $28,129 | -- | -- |
| 2023 | $3,234 | $50,730 | $10,140 | $40,590 |
| 2022 | $3,130 | $38,960 | $7,790 | $31,170 |
| 2021 | $3,251 | $36,510 | $7,300 | $29,210 |
| 2020 | $3,164 | $33,060 | $6,610 | $26,450 |
| 2019 | $751 | $11,130 | $11,130 | $0 |
Agents Affiliated with this Home
-
Blake Clark

Seller's Agent in 2025
Blake Clark
Limitless Real Estate
(480) 845-3833
8 in this area
417 Total Sales
-
Samantha Jackson-Boland

Seller Co-Listing Agent in 2025
Samantha Jackson-Boland
Limitless Real Estate
(830) 431-2604
2 in this area
78 Total Sales
-
Brandon Howe

Buyer's Agent in 2025
Brandon Howe
Howe Realty
(602) 909-6513
2 in this area
1,403 Total Sales
-
Jennifer Tuttle
J
Buyer Co-Listing Agent in 2025
Jennifer Tuttle
Howe Realty
(623) 303-9929
1 in this area
21 Total Sales
Map
Source: Arizona Regional Multiple Listing Service (ARMLS)
MLS Number: 6786300
APN: 312-12-448
- 10134 E Supernova Dr
- 10122 E Supernova Dr
- 10309 E Supernova Dr
- 4330 S Neutron
- 4361 S Electron
- 10020 E Strobe Ave
- 10006 E Rotation Dr
- 4360 S Atom
- 4450 S Frequency
- 4455 S Matter
- 9936 E Revolution Dr
- 4462 S Frequency
- 9930 E Strobe Ave
- 9924 E Strobe Ave
- 9918 E Strobe Ave
- 4337 S Helix
- 4145 S Zephyr
- 4543 S Nebula
- 10425 E Corbin Ave
- 9823 E Red Giant Dr
