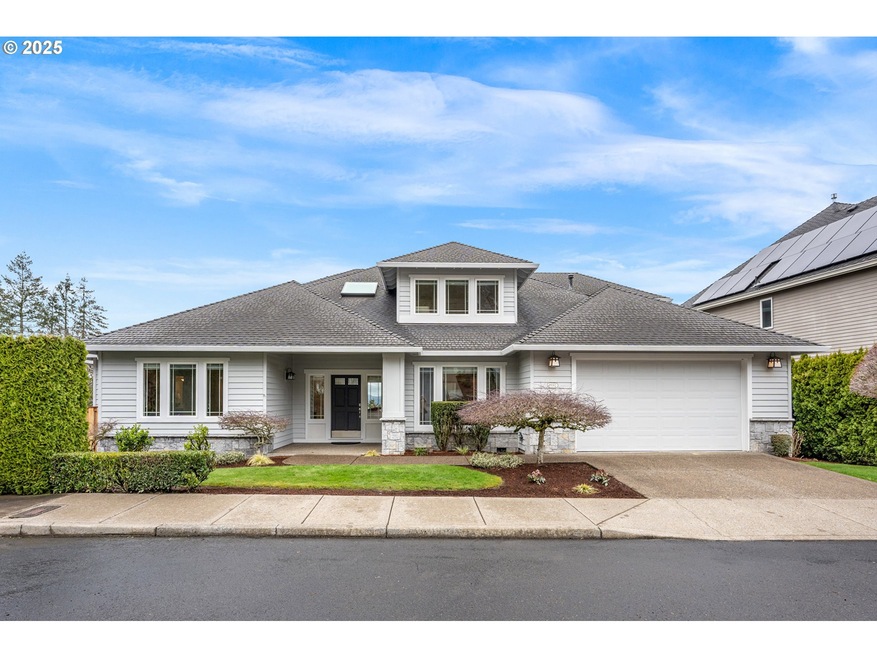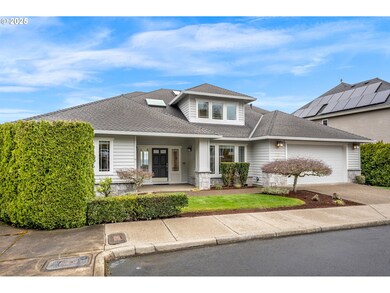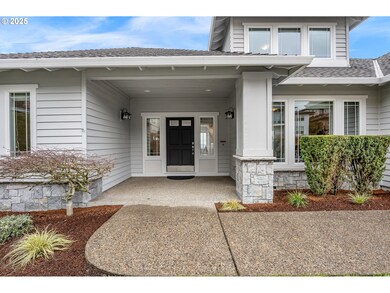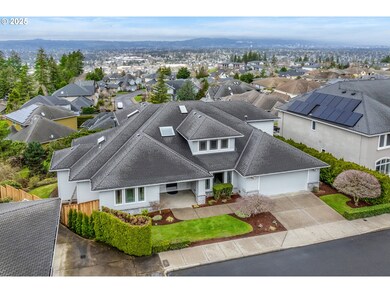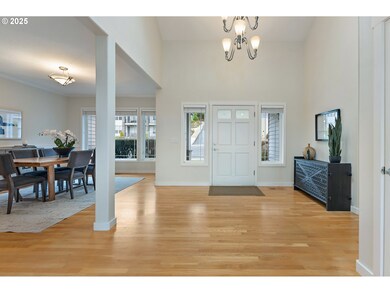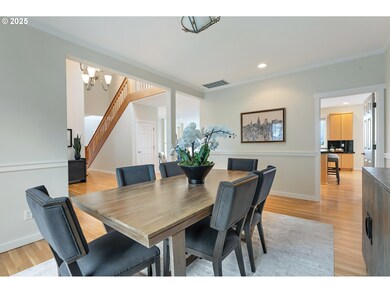Offer has been accepted & 3.30.25 Open House has been cancelled.Unimpeded City & Sunset Vistas! A Truly Special Home...Discover a unique residence with breathtaking views of the West Hills, Downtown Portland, and vibrant sunsets over Happy Valley. Perched atop Altamont, this exceptional home offers panoramic vistas with no rooftops or neighboring houses obstructing the scenery.Prime Location & Privacy:Located at the end of Wyndham Way on the view side of the street, this home offers unmatched privacy and easy accessibility with no steps from the street to the driveway or front door.Elegant & Spacious Living:A grand entryway leads to a sunlit great room with a wall of windows framing the spectacular landscape. Nearly every room features unobstructed views. The gourmet kitchen boasts high-end stainless-steel appliances, a large island, buffet counter, and breakfast nook—all with stunning views. Step onto the expansive deck to fully enjoy the scenery.The main level includes a guest primary suite with a walk-in closet and full bath, a dedicated den/office, powder room, and laundry area.Luxurious Upper-Level Retreat:The upper level offers three bedrooms and a second full bath. The grand primary suite features a spacious walk-in closet, spa-like tub, sitting area with a gas fireplace, and the most spectacular views in the home.Storage & Modern Comforts:An 11x10 storage room behind one garage bay provides extra space and deck access. The home also includes central air conditioning and a central vacuum system for year-round comfort.Community & Connectivity:Altamont Park, just 1/3 mile away, offers stunning views of Mount St. Helens and Portland. Enjoy quick access to I-205, Clackamas Town Center, and the Sunnyside Corridor for shopping, dining, and services.A Rare Opportunity:Experience luxury, privacy, and unparalleled views in this exceptional home. Don't miss your chance to make it yours!

