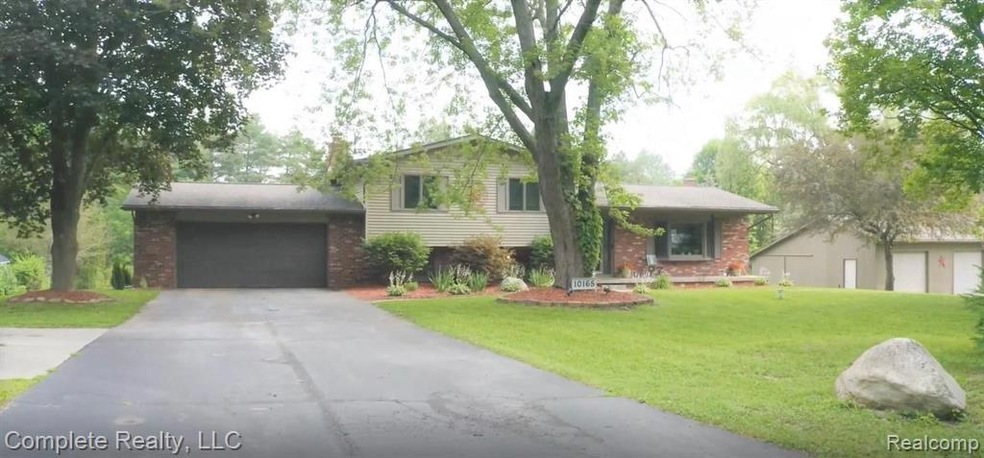
$399,900
- 4 Beds
- 3.5 Baths
- 2,544 Sq Ft
- 2512 Misty Ln
- Davison, MI
Welcome to this spacious and thoughtfully designed 4-bedroom, 3.5-bathroom home located in the highly desirable Country Club Estates neighborhood—with over 2,500 square feet of living space, two primary suites, and the added benefit of NO HOA!Perfect for families of all sizes this home features two generously sized primary suites, one located on the main floor and the other on the second
Jodie Leszcynski Smith Street
