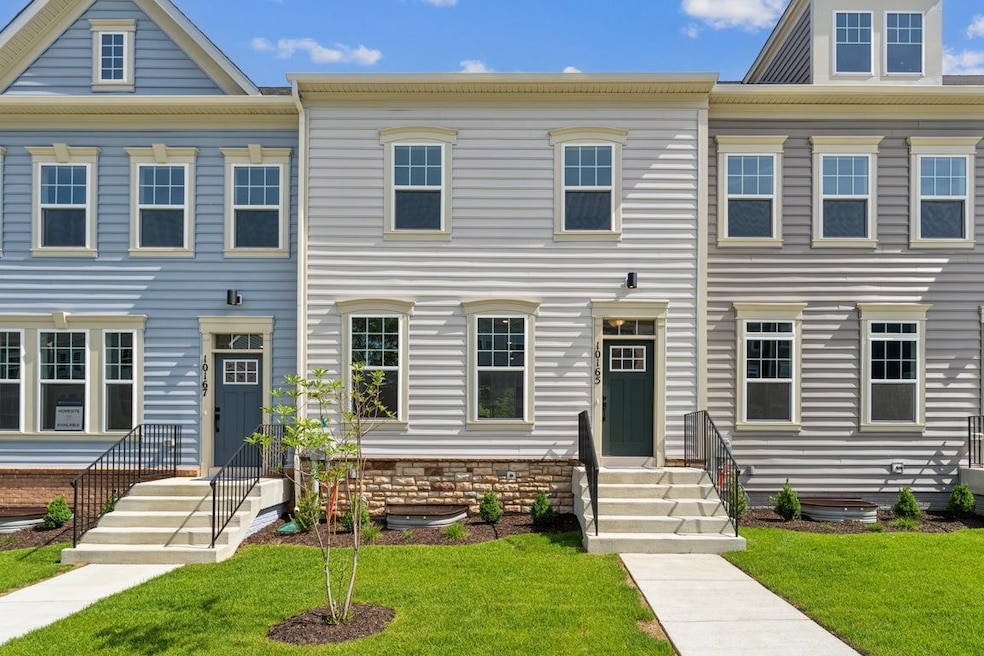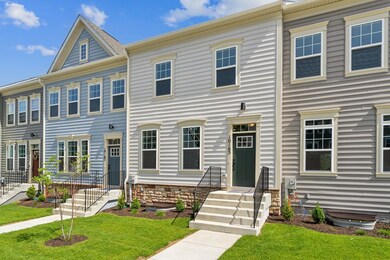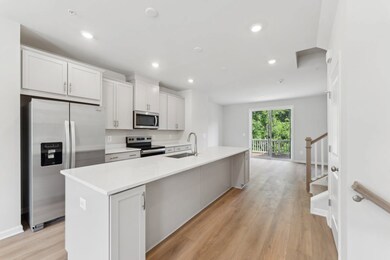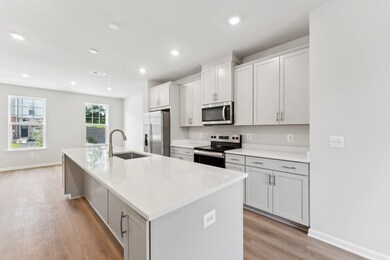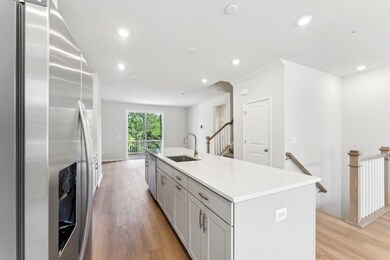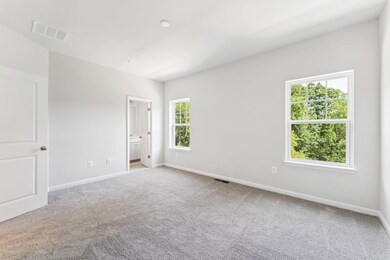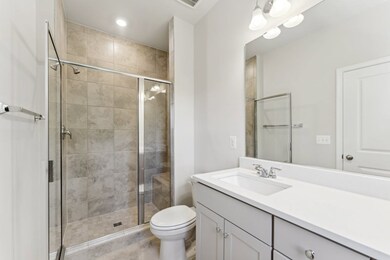
10165 Kings Grove Way Damascus, MD 20872
Estimated payment $3,849/month
About This Home
Welcome to 10165 Kings Grove Way! This elegant three-story townhome combines style with functionality, featuring 3 bedrooms and 2.5 bathrooms, providing the perfect amount of space for your needs. The two-car garage on the first floor adds convenience, while the recreation room offers a versatile area for entertainment or relaxation. The second floor boasts an open-concept layout with a spacious great room, dining area, and a modern kitchen. Sliding glass doors lead to a deck, making it ideal for indoor-outdoor living. A powder room is conveniently located on this level for guests. On the third floor, the primary suite serves as a luxurious retreat with a generous walk-in closet and a private bathroom featuring dual vanities. Two additional bedrooms, a second full bathroom, and a laundry room complete this level, ensuring comfort and practicality. This home offers a seamless blend of modern living and thoughtful design, making it a standout choice for anyone looking for a new townhome. Schedule a tour today!
Townhouse Details
Home Type
- Townhome
Parking
- 2 Car Garage
Home Design
- New Construction
- Quick Move-In Home
- Clifton Plan
Interior Spaces
- 2,022 Sq Ft Home
- 3-Story Property
Bedrooms and Bathrooms
- 3 Bedrooms
Community Details
Overview
- Actively Selling
- Built by Dream Finders Homes
- Reserve At Damascus Subdivision
Sales Office
- 26050 Ridge Road
- Damascus, MD 20872
- 703-890-5209
- Builder Spec Website
Office Hours
- Monday-Saturday: 10:00AM-6:00PM Sunday: 12:00PM-6:00PM
Map
Similar Homes in Damascus, MD
Home Values in the Area
Average Home Value in this Area
Property History
| Date | Event | Price | Change | Sq Ft Price |
|---|---|---|---|---|
| 07/15/2025 07/15/25 | Price Changed | $588,610 | -0.3% | $291 / Sq Ft |
| 05/22/2025 05/22/25 | For Sale | $590,610 | 0.0% | $292 / Sq Ft |
| 05/22/2025 05/22/25 | For Sale | $590,610 | -- | $292 / Sq Ft |
- 10180 Kings Grove Way
- 10127 Kings Grove Way
- Lot 15 Kings Grove Way
- 10121 Kings Grove Way
- 10158 Kings Grove Way
- 10162 Kings Grove Way
- 10176 Kings Grove Way
- 26205 Souder Terrace
- 26050 Ridge Rd
- 26050 Ridge Rd
- 11027 Locust Dr
- 26422 Sir Jamie Terrace
- 26460 Sir Jamie Terrace
- 26401 Sir Jamie Terrace
- 26476 Sir Jamie Terrace
- 26474 Sir Jamie Terrace
- 26468 Sir Jamie Terrace
- 26478 Sir Jamie Terrace
- 10100 Lewis Dr
- 25910 Ridge Manor Dr
- 26008 Brigadier Place Unit A
- 9953 Valley Park Dr
- 10577 Tralee Terrace
- 25020 Oak Dr
- 9105 Gue Rd
- 141 Hawkes Ct
- 9507 White Pillar Terrace
- 23110 Mistflower Dr
- 11765 Skylark Rd
- 23605 Clarksmeade Dr
- 11117 Innsbrook Way
- 22936 Spicebush Dr Unit 1361
- 12831 Clarksburg Square Rd
- 3220 Winmoor Dr
- 12853 Murphy Grove Terrace
- 22934 Spicebush Dr
- 23803 Branchbrier Way
- 12111 Pond Pine Dr
- 23222 Rainbow Arch Dr
