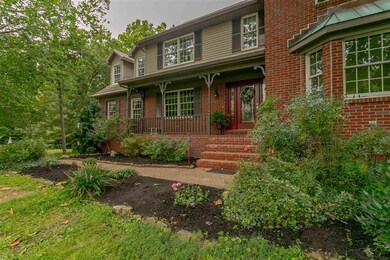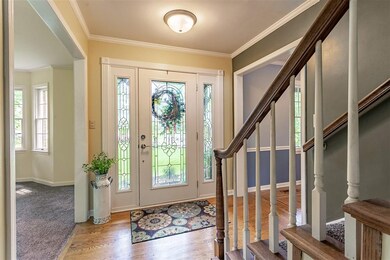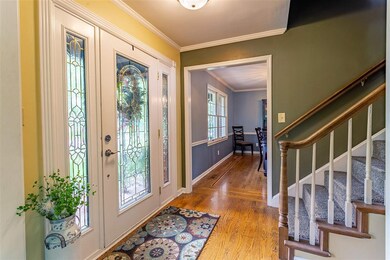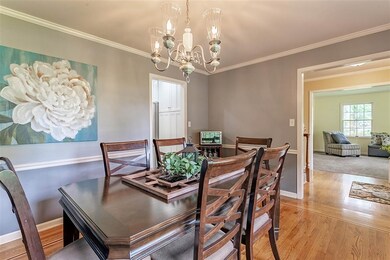
10166 Amber Ct Newburgh, IN 47630
Estimated Value: $457,000 - $538,496
Highlights
- In Ground Pool
- Primary Bedroom Suite
- Vaulted Ceiling
- Newburgh Elementary School Rated A-
- Wooded Lot
- Traditional Architecture
About This Home
As of October 2020This charming 2 story home is situated on a beautiful tree-filled lot on a quiet cul-de-sac in Woodstower Subdivision. The foyer with hardwood flooring opens to a living room with crown molding and a spacious dining room with hardwood flooring. The kitchen offers an abundance of white shaker cabinets, granite countertops, stainless steel appliances and breakfast bar. The breakfast nook area has access to a deck that overlooks the spacious backyard with chlorine in-ground pool. The large family room with brick wall fireplace has access to an enclosed three season sunroom. The main-level master retreat with hardwood flooring offers a en-suite bath with double vanities and his & her closets. Upstairs you’ll find 3 large bedrooms, a shared full bath, laundry and bonus room. The finished walk-out basement has a family room, wet bar, home office and full bath. The attached 2 car garage offers ample amount of storage and access to the pool area and fenced in yard. There is also a storage area under the three season room, perfect for a workshop or more storage. A full list of updates available upon request. A one year home warranty is being provided for new buyer peace of mind.
Home Details
Home Type
- Single Family
Est. Annual Taxes
- $2,727
Year Built
- Built in 1986
Lot Details
- 0.54 Acre Lot
- Lot Dimensions are 110x144
- Property is Fully Fenced
- Landscaped
- Sloped Lot
- Wooded Lot
Parking
- 2 Car Garage
- Basement Garage
- Driveway
Home Design
- Traditional Architecture
- Brick Exterior Construction
- Shingle Roof
- Vinyl Construction Material
Interior Spaces
- 2-Story Property
- Built-in Bookshelves
- Crown Molding
- Tray Ceiling
- Vaulted Ceiling
- Entrance Foyer
- Living Room with Fireplace
- Formal Dining Room
Kitchen
- Eat-In Kitchen
- Breakfast Bar
- Stone Countertops
- Disposal
Flooring
- Wood
- Carpet
- Tile
- Vinyl
Bedrooms and Bathrooms
- 4 Bedrooms
- Primary Bedroom Suite
- Walk-In Closet
- Double Vanity
- Bathtub with Shower
Basement
- Walk-Out Basement
- Basement Fills Entire Space Under The House
- Block Basement Construction
- 1 Bathroom in Basement
- 1 Bedroom in Basement
Pool
- In Ground Pool
- Spa
Schools
- Newburgh Elementary School
- Castle South Middle School
- Castle High School
Utilities
- Forced Air Heating and Cooling System
- Heating System Uses Gas
Additional Features
- Enclosed patio or porch
- Suburban Location
Community Details
- Community Pool
Listing and Financial Details
- Home warranty included in the sale of the property
- Assessor Parcel Number 87-12-29-405-008.000-019
Ownership History
Purchase Details
Home Financials for this Owner
Home Financials are based on the most recent Mortgage that was taken out on this home.Purchase Details
Home Financials for this Owner
Home Financials are based on the most recent Mortgage that was taken out on this home.Similar Homes in Newburgh, IN
Home Values in the Area
Average Home Value in this Area
Purchase History
| Date | Buyer | Sale Price | Title Company |
|---|---|---|---|
| Matthews Jeremy | -- | Columbia Title Inc | |
| Proctor Paula A | -- | None Available |
Mortgage History
| Date | Status | Borrower | Loan Amount |
|---|---|---|---|
| Open | Matthews Jeremy | $290,000 | |
| Previous Owner | Proctor Paula A | $275,793 |
Property History
| Date | Event | Price | Change | Sq Ft Price |
|---|---|---|---|---|
| 10/26/2020 10/26/20 | Sold | $350,000 | -2.8% | $84 / Sq Ft |
| 09/16/2020 09/16/20 | Pending | -- | -- | -- |
| 09/14/2020 09/14/20 | Price Changed | $359,900 | -2.7% | $87 / Sq Ft |
| 08/31/2020 08/31/20 | Price Changed | $369,900 | -1.4% | $89 / Sq Ft |
| 08/10/2020 08/10/20 | Price Changed | $375,000 | -5.9% | $90 / Sq Ft |
| 08/04/2020 08/04/20 | For Sale | $398,500 | +22.6% | $96 / Sq Ft |
| 04/24/2013 04/24/13 | Sold | $325,000 | +1.6% | $70 / Sq Ft |
| 03/07/2013 03/07/13 | Pending | -- | -- | -- |
| 02/26/2013 02/26/13 | For Sale | $319,900 | -- | $69 / Sq Ft |
Tax History Compared to Growth
Tax History
| Year | Tax Paid | Tax Assessment Tax Assessment Total Assessment is a certain percentage of the fair market value that is determined by local assessors to be the total taxable value of land and additions on the property. | Land | Improvement |
|---|---|---|---|---|
| 2024 | $3,028 | $385,900 | $68,300 | $317,600 |
| 2023 | $2,957 | $376,700 | $68,300 | $308,400 |
| 2022 | $2,880 | $351,100 | $52,400 | $298,700 |
| 2021 | $2,784 | $320,200 | $54,400 | $265,800 |
| 2020 | $2,683 | $296,500 | $51,500 | $245,000 |
| 2019 | $2,781 | $296,500 | $51,500 | $245,000 |
| 2018 | $2,436 | $272,900 | $51,500 | $221,400 |
| 2017 | $2,321 | $263,200 | $51,500 | $211,700 |
| 2016 | $2,387 | $271,000 | $51,500 | $219,500 |
| 2014 | $2,381 | $275,500 | $51,600 | $223,900 |
| 2013 | $2,278 | $275,000 | $51,700 | $223,300 |
Agents Affiliated with this Home
-
Janice Miller

Seller's Agent in 2020
Janice Miller
ERA FIRST ADVANTAGE REALTY, INC
(812) 453-0779
835 Total Sales
-
Suzanne Ready-Pierce

Buyer's Agent in 2020
Suzanne Ready-Pierce
ERA FIRST ADVANTAGE REALTY, INC
(812) 760-6307
235 Total Sales
-
Penny Crick

Seller's Agent in 2013
Penny Crick
ERA FIRST ADVANTAGE REALTY, INC
(812) 483-2219
738 Total Sales
-
Julie Bosma

Buyer's Agent in 2013
Julie Bosma
ERA FIRST ADVANTAGE REALTY, INC
(812) 457-6968
309 Total Sales
Map
Source: Indiana Regional MLS
MLS Number: 202030462
APN: 87-12-29-405-008.000-019
- 10188 Byron Ct
- 4444 Ashbury Parke Dr
- 10266 Schnapf Ln
- 4630 Marble Dr
- 10481 Waterford Place
- 4720 Estate Dr
- 10233 State Road 66
- 10641 Tecumseh Dr
- 4595 Fieldcrest Place Cir
- 4540 Fieldcrest Place Cir
- 4600 Fieldcrest Place Cir
- 10533 Williamsburg Dr
- 9366 Millicent Ct
- 9366 Emily Ct
- 642 Kingswood Dr
- 634 Kingswood Dr
- 10711 Williamsburg Dr
- 3875 Clover Dr
- 10386 Regent Ct
- 9147 Halston Cir
- 10166 Amber Ct
- 10177 Lincoln Ave
- 10188 Amber Ct
- 10144 Amber Ct
- 10199 Outer Lincln Ave
- 10199 Amber Ct
- 10155 Amber Ct
- 4533 Woods Tower Dr
- 10211 Outer Lincoln Ave
- 4633 Woods Tower Dr
- 4611 Woods Tower Dr
- 4511 Woods Tower Dr
- 10233 Outer Lincoln Ave
- 4655 Woods Tower Dr
- 10133 Amber Ct
- 4599 Woods Tower Dr
- 10222 Outer Lincln Ave
- 4500 Woods Tower Dr
- 4577 Woods Tower Dr
- 10277 Shefield Ct






