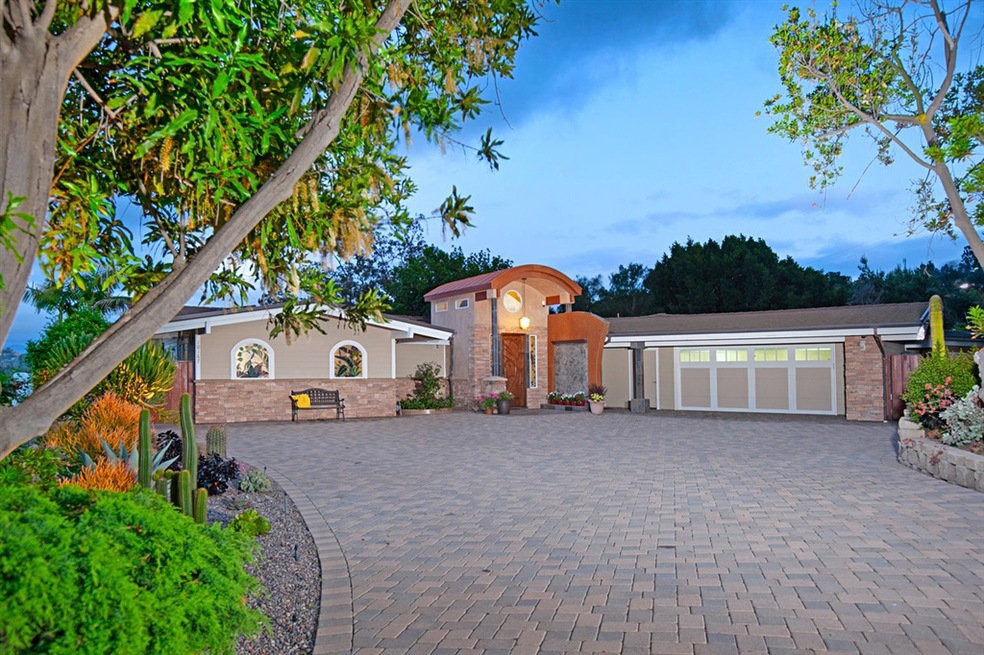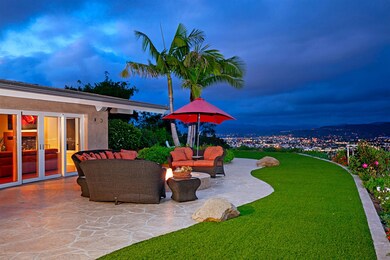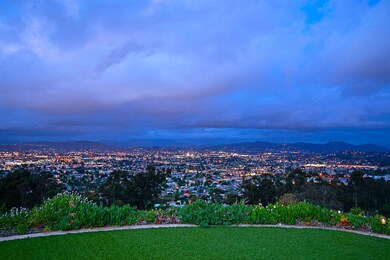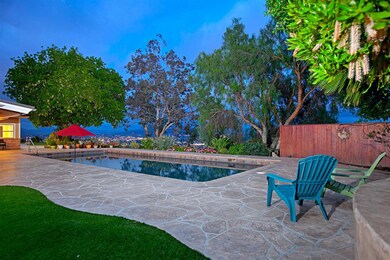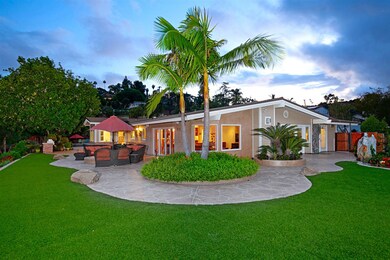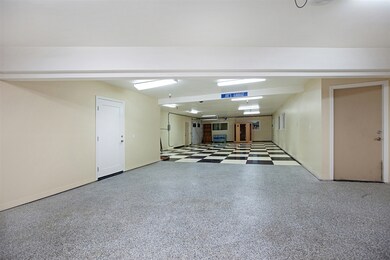
10167 Country View Rd La Mesa, CA 91941
Casa de Oro-Mount Helix NeighborhoodEstimated Value: $2,227,000 - $2,556,000
Highlights
- Solar Heated In Ground Pool
- Panoramic View
- Open Floorplan
- Grossmont High School Rated A
- 3.68 Acre Lot
- Retreat
About This Home
As of September 2019$1,395,000-$1,595,000.This Immaculate Single Story Estate Unites Nature & Architecture While Offering Impressive Panoramic City Views. Grand Entry Leads to a Light/Bright Open Floor Plan That Radiates Elegance & Comfort Perfect For Entertaining. A Timeless Design w/a Contemporary Appeal Including Decorative Fireplace w/Raised Hearth, Rich Flooring & Impressive High-End Chef's Kitchen. Yard Offers Ultimate Relaxation Showcasing a Pool w/Baja Step, Custom Fire Pit & Garden. ONE-OF-A-KIND 6-Car Dream Garage! Neighborhoods: MT. HELIX Equipment: Fire Sprinklers,Garage Door Opener,Pool/Spa/Equipment Other Fees: 0 Sewer: Septic Installed Topography: LL,GSL,SSLP
Last Agent to Sell the Property
United Real Estate San Diego License #00474104 Listed on: 08/08/2019

Home Details
Home Type
- Single Family
Est. Annual Taxes
- $20,655
Year Built
- Built in 2008 | Remodeled
Lot Details
- 3.68 Acre Lot
- Partially Fenced Property
Parking
- 6 Car Direct Access Garage
- 8 Open Parking Spaces
- Parking Available
- Front Facing Garage
- Single Garage Door
- Garage Door Opener
- Driveway
Property Views
- Panoramic
- City Lights
- Mountain
Home Design
- Mediterranean Architecture
- Vinyl Siding
- Stone Veneer
- Stucco
Interior Spaces
- 3,922 Sq Ft Home
- 1-Story Property
- Open Floorplan
- Built-In Features
- Ceiling Fan
- Recessed Lighting
- Track Lighting
- Decorative Fireplace
- Raised Hearth
- Formal Entry
- Great Room
- Living Room with Fireplace
- Storage
Kitchen
- Eat-In Kitchen
- Walk-In Pantry
- Gas Oven or Range
- Six Burner Stove
- Gas Range
- Range Hood
- Microwave
- Dishwasher
- Granite Countertops
- Disposal
Flooring
- Wood
- Stone
- Tile
Bedrooms and Bathrooms
- 5 Bedrooms
- Retreat
- Walk-In Closet
Laundry
- Laundry Room
- Gas Dryer Hookup
Pool
- Solar Heated In Ground Pool
- Heated Spa
- Above Ground Spa
Outdoor Features
- Open Patio
- Outdoor Grill
- Wrap Around Porch
Utilities
- Forced Air Heating and Cooling System
- Heating System Uses Natural Gas
- Gas Water Heater
Listing and Financial Details
- Assessor Parcel Number 4925407100
Ownership History
Purchase Details
Purchase Details
Purchase Details
Home Financials for this Owner
Home Financials are based on the most recent Mortgage that was taken out on this home.Similar Homes in La Mesa, CA
Home Values in the Area
Average Home Value in this Area
Purchase History
| Date | Buyer | Sale Price | Title Company |
|---|---|---|---|
| Kopf Andrew J | $1,595,000 | California Counties Title Co | |
| Street Joe C | -- | None Available | |
| Street Joe C | -- | None Available | |
| Street Joe C | $1,375,000 | Southland Title Of San Diego |
Mortgage History
| Date | Status | Borrower | Loan Amount |
|---|---|---|---|
| Previous Owner | Street Joe C | $300,000 | |
| Previous Owner | Street Joe C | $962,500 |
Property History
| Date | Event | Price | Change | Sq Ft Price |
|---|---|---|---|---|
| 09/13/2019 09/13/19 | Sold | $1,595,000 | 0.0% | $407 / Sq Ft |
| 09/12/2019 09/12/19 | Pending | -- | -- | -- |
| 08/08/2019 08/08/19 | For Sale | $1,595,000 | -- | $407 / Sq Ft |
Tax History Compared to Growth
Tax History
| Year | Tax Paid | Tax Assessment Tax Assessment Total Assessment is a certain percentage of the fair market value that is determined by local assessors to be the total taxable value of land and additions on the property. | Land | Improvement |
|---|---|---|---|---|
| 2024 | $20,655 | $1,710,160 | $750,540 | $959,620 |
| 2023 | $20,123 | $1,676,628 | $735,824 | $940,804 |
| 2022 | $19,810 | $1,643,754 | $721,397 | $922,357 |
| 2021 | $19,538 | $1,611,524 | $707,252 | $904,272 |
| 2020 | $19,326 | $1,595,000 | $700,000 | $895,000 |
| 2019 | $14,581 | $1,200,000 | $546,000 | $654,000 |
| 2018 | $14,631 | $1,200,000 | $546,000 | $654,000 |
| 2017 | $13,873 | $1,130,000 | $515,000 | $615,000 |
| 2016 | $12,927 | $1,075,000 | $490,000 | $585,000 |
| 2015 | $12,145 | $1,000,000 | $456,000 | $544,000 |
| 2014 | $11,537 | $950,000 | $434,000 | $516,000 |
Agents Affiliated with this Home
-
Paul Hahn

Seller's Agent in 2019
Paul Hahn
United Real Estate San Diego
(619) 318-1800
30 in this area
52 Total Sales
-
Rachelle Hahn

Seller Co-Listing Agent in 2019
Rachelle Hahn
United Real Estate San Diego
(619) 933-7272
31 in this area
58 Total Sales
Map
Source: California Regional Multiple Listing Service (CRMLS)
MLS Number: 190043911
APN: 492-540-71
- 1202 Hardin Dr
- 10310 Fuerte Dr
- 1334 Pine Dr
- 1586 Kimberly Woods Dr
- 4742 Mount Helix Dr
- 962 Wilson Ave
- 9835 Edgelake Dr
- 1011-13 El Cajon Blvd
- 9945 Alto Dr
- 5025 Crestland Dr
- 9740 Lake Helix Terrace
- 10160 Vista de la Cruz
- 1440 S Orange Ave
- 1440 S Orange Ave Unit 100
- 1440 S Orange Ave Unit 126
- 1440 S Orange Ave Unit 27
- 1440 S Orange Ave Unit 24
- 1490 S Orange Ave Unit 123
- 4816 Redondo Dr
- 9542 Ridgecrest Dr
- 10167 Country View Rd
- 10170 Country View Rd
- 10160 Country View Rd
- 10301 Sierra Vista Ave
- 10104 Country View Rd
- 10105 Country View Rd
- 000 Sierra Vista Ave
- 10404 Sierra Vista Ln
- 10429 Sierra Vista Ln
- 10382 Sierra Vista Ave
- 10437 Sierra Vista Ln
- 10278 Sierra Vista Ave
- 10312 Sierra Vista Ave
- 0000 Chevy Chase Dr
- 10350 Sierra Vista Ave
- 10075 Country View Rd
- 10103 Country View Rd
- 10275 Sierra Vista Ave
- 00000 Sierra Vista
- 00000 Country View Dr
