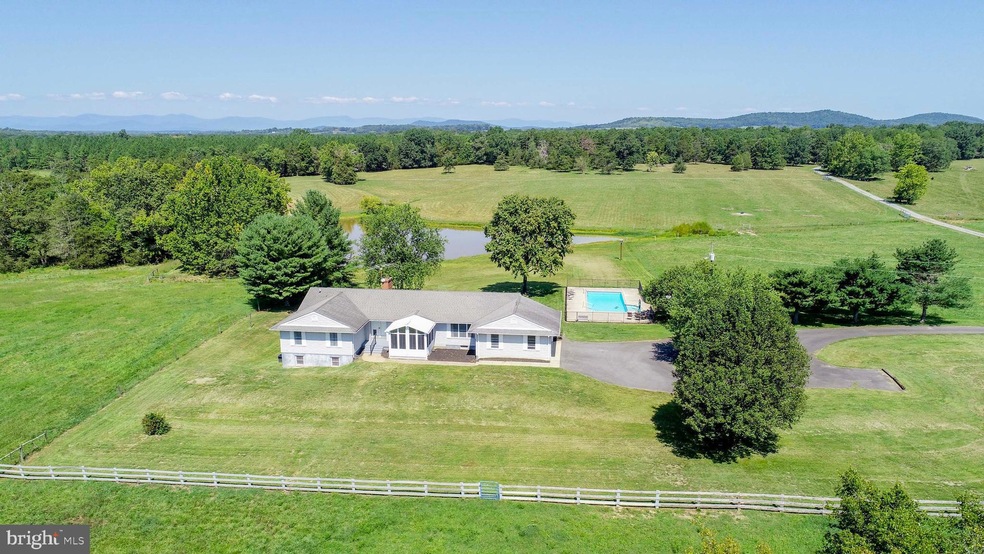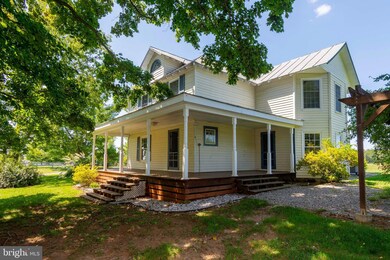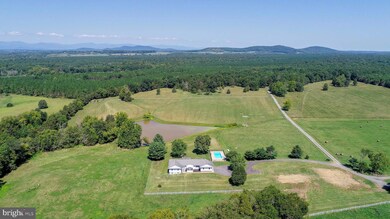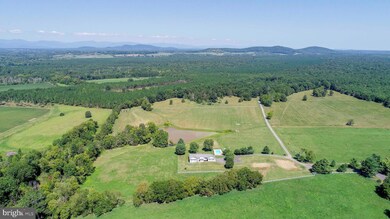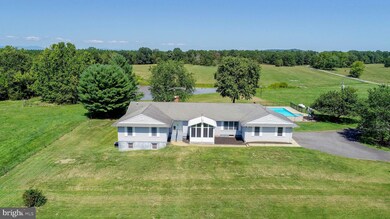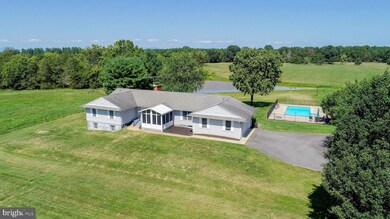
10168 Fields of Plenty Ln Rapidan, VA 22733
Highlights
- Additional Residence on Property
- Horses Allowed On Property
- Fishing Allowed
- Water Access
- Concrete Pool
- Second Garage
About This Home
As of November 2024The "Fields of Plenty" farm presents a unique opportunity for those interested in agricultural ventures or seeking a serene lifestyle amidst nature. Spanning approximately 148 acres in the historic Rapidan, VA, this property is not only vast but also versatile, offering electric fencing for livestock, a paddock, and fertile hay fields. The main residence, constructed in 1990, boasts over 5000 square feet, complete with modern amenities such as an attached garage, workshop, and a concrete inground pool. The expansive outdoor living areas, including porches and a deck, provide panoramic views of the tranquil pond and lush pastures. Additionally, the estate features a second home, dating back to 1939, which adds to the charm with its own set of comforts, including a wraparound porch and a pergola set among mature shade trees. This property encapsulates the essence of country living while providing the facilities needed for a working farm or a private retreat. While all inspections are welcome the property is being sold as-is and any rollback taxes will be paid by the party taking the property out of Land Use. The house description in the MLS is that of the 1990s house. There is a description of the 1939 house ( 4 BR, 2 BA) on file with the other information. The taxes accurately reflect the entire 4 parcels and both houses.
Home Details
Home Type
- Single Family
Est. Annual Taxes
- $5,362
Year Built
- Built in 1990
Lot Details
- 148.07 Acre Lot
- Rural Setting
- Year Round Access
- Electric Fence
- Level Lot
- Open Lot
- Partially Wooded Lot
- Additional Land
- This listing includes parcels 86/43, 86/44, and 86/45. The acreage and taxes reflect the total of the 4 parcels.
- Ground Rent expires in 1 year
- Property is zoned A1, Ag Land Use
Parking
- 3 Car Direct Access Garage
- 10 Driveway Spaces
- Second Garage
- 2 Detached Carport Spaces
- Basement Garage
- Side Facing Garage
- Garage Door Opener
- Circular Driveway
Property Views
- Pond
- Panoramic
- Pasture
Home Design
- Rambler Architecture
- Block Foundation
- Poured Concrete
- Vinyl Siding
- Composite Building Materials
Interior Spaces
- Property has 1 Level
- Built-In Features
- Whole House Fan
- Ceiling Fan
- Gas Fireplace
- Window Treatments
- Bay Window
- Window Screens
- Entrance Foyer
- Family Room Off Kitchen
- Combination Dining and Living Room
- Bonus Room
- Workshop
- Sun or Florida Room
- Screened Porch
- Storage Room
- Carpet
- Attic Fan
Kitchen
- Eat-In Kitchen
- Built-In Oven
- Built-In Microwave
- Dishwasher
Bedrooms and Bathrooms
- 3 Main Level Bedrooms
- En-Suite Primary Bedroom
- En-Suite Bathroom
- Bathtub with Shower
- Walk-in Shower
Laundry
- Laundry Room
- Laundry on main level
- Dryer
- Washer
Unfinished Basement
- Heated Basement
- Walk-Out Basement
- Basement Fills Entire Space Under The House
- Connecting Stairway
- Garage Access
- Side Exterior Basement Entry
- Shelving
- Space For Rooms
- Workshop
Pool
- Concrete Pool
- In Ground Pool
- Fence Around Pool
Outdoor Features
- Water Access
- Property is near a pond
- Pond
- Deck
- Screened Patio
- Shed
- Storage Shed
- Outbuilding
Horse Facilities and Amenities
- Horses Allowed On Property
- Paddocks
Utilities
- Central Heating and Cooling System
- Air Source Heat Pump
- Heating System Powered By Owned Propane
- Well
- Electric Water Heater
- Septic Tank
Additional Features
- Roll-in Shower
- Additional Residence on Property
Listing and Financial Details
- Assessor Parcel Number 86 /43A
Community Details
Overview
- No Home Owners Association
Recreation
- Fishing Allowed
Map
Home Values in the Area
Average Home Value in this Area
Property History
| Date | Event | Price | Change | Sq Ft Price |
|---|---|---|---|---|
| 11/07/2024 11/07/24 | Sold | $1,500,000 | -9.1% | $615 / Sq Ft |
| 10/08/2024 10/08/24 | Pending | -- | -- | -- |
| 08/30/2024 08/30/24 | For Sale | $1,650,000 | -- | $676 / Sq Ft |
Tax History
| Year | Tax Paid | Tax Assessment Tax Assessment Total Assessment is a certain percentage of the fair market value that is determined by local assessors to be the total taxable value of land and additions on the property. | Land | Improvement |
|---|---|---|---|---|
| 2024 | $2,229 | $474,200 | $93,100 | $381,100 |
| 2023 | $2,181 | $474,200 | $93,100 | $381,100 |
| 2022 | $2,082 | $378,500 | $79,500 | $299,000 |
| 2021 | $2,082 | $378,500 | $79,500 | $299,000 |
| 2020 | $2,091 | $337,200 | $66,000 | $271,200 |
| 2019 | $2,091 | $337,200 | $66,000 | $271,200 |
| 2018 | $2,113 | $315,400 | $62,200 | $253,200 |
| 2017 | $2,113 | $315,400 | $62,200 | $253,200 |
| 2016 | $2,248 | $308,000 | $54,800 | $253,200 |
| 2015 | $2,248 | $308,000 | $54,800 | $253,200 |
| 2014 | $2,453 | $391,000 | $149,000 | $242,000 |
Mortgage History
| Date | Status | Loan Amount | Loan Type |
|---|---|---|---|
| Previous Owner | $25,000 | Credit Line Revolving |
Deed History
| Date | Type | Sale Price | Title Company |
|---|---|---|---|
| Deed | $1,500,000 | Chicago Title |
Similar Home in Rapidan, VA
Source: Bright MLS
MLS Number: VACU2008642
APN: 86-43-A
- 26445 Rapidan Rd
- 0 Rapidan Rd Unit VACU2009782
- 18276 Rapidan Rd
- 8256 Rapidan Rd
- Lot 19 Hawthorn
- 7589 Hawthorne Dr
- 8135 Moormont Rd
- Lot 12 Moormont Rd
- Lot 12 Moormont Rd Unit 12
- 7205 Country Hill Dr
- LOT 2 Cedar Ridge Rd
- LOT 1 Cedar Ridge Rd
- 251 Hawk Cir
- 0 Oak Park Rd Unit VAMA2001906
- 8093 Walkeys Run Ln
- 14471 Tudor Dr
- 20135 Constitution Hwy
- 2150 Meander Run Rd
- 2196 Meander Run Rd
- 19184 Mount Sharon Rd
