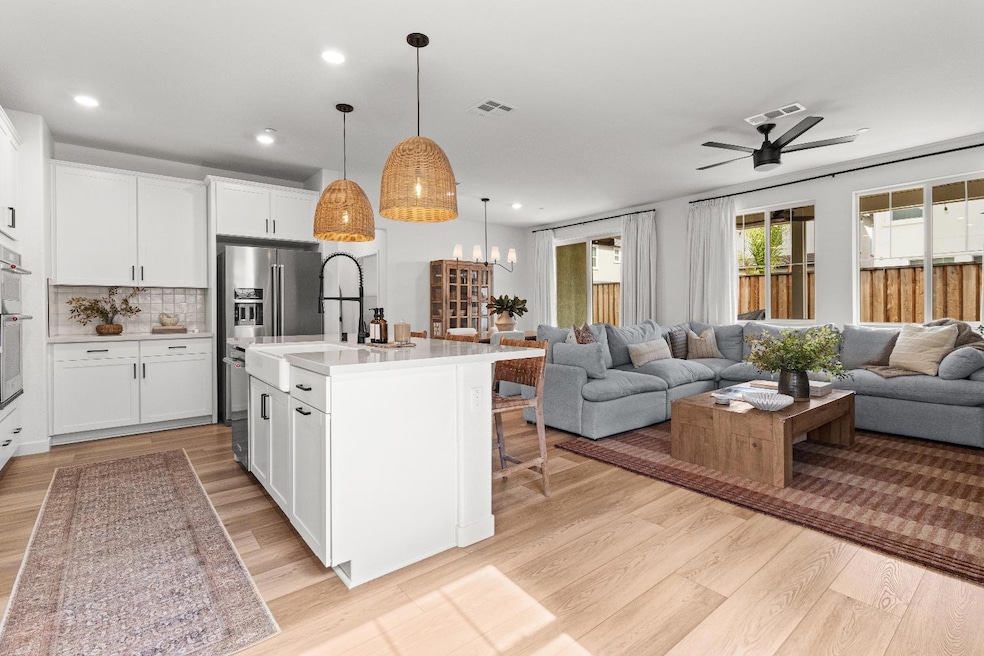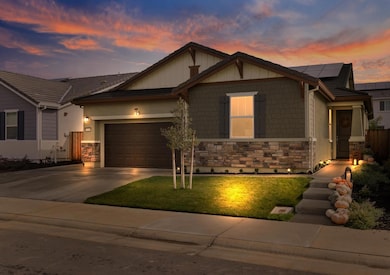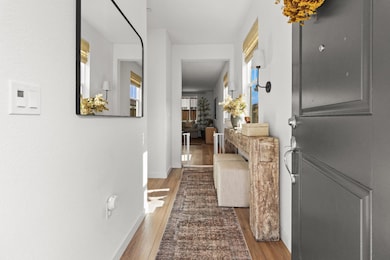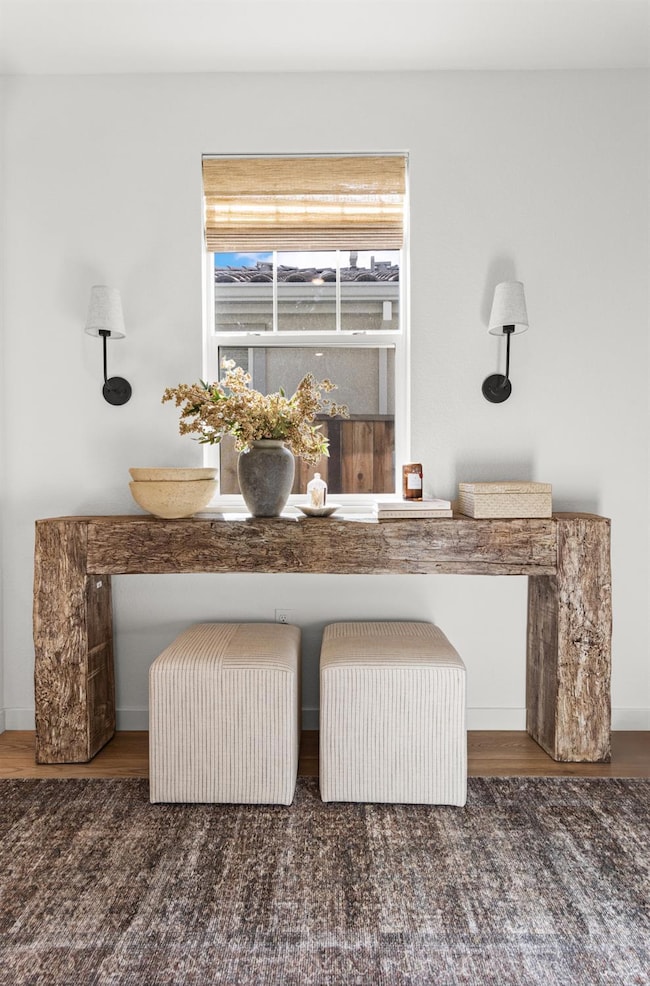10169 Zane Way Elk Grove, CA 95757
South West Elk Grove NeighborhoodEstimated payment $3,967/month
Highlights
- New Construction
- Wood Flooring
- Great Room
- Zehnder Ranch Elementary Rated A
- Window or Skylight in Bathroom
- Open Floorplan
About This Home
No HOA! Welcome to this stunning 4-bedroom, 2-bath single-story home located in one of Elk Grove's desirable new communities! Built just a year ago, this home feels brand new & offers modern comfort & style throughout. The inviting layout features an open-concept kitchen, family, and dining area, perfect for everyday living and entertaining. The kitchen boasts quartz countertops, a large island with sink, and a pantry closet for extra storage. Down the hall, you'll find 3 bedrooms thoughtfully separated from the private primary suite, creating the perfect balance of space and privacy. The great room opens to a beautifully finished backyard with a covered patio, artificial grass, & extended concrete on both sides ideal for low-maintenance outdoor living. This home also includes a water softener system for added comfort and efficiency, along with leased solar to help improve energy efficiency and reduce utility costs. A 2-car garage offers convenience and additional storage. Even better, the grass area directly in front of the home is planned to become a future feature park, providing a wonderful space for strolls, playtime with kids, or time outdoors with pets right at your doorstep. Located within the highly rated Elk Grove Unified School District.
Listing Agent
eXp Realty of California Inc. License #02217689 Listed on: 10/16/2025

Home Details
Home Type
- Single Family
Year Built
- Built in 2024 | New Construction
Lot Details
- 4,495 Sq Ft Lot
- Wood Fence
- Back Yard Fenced
- Landscaped
- Irregular Lot
- Front Yard Sprinklers
Parking
- 2 Car Attached Garage
- 2 Open Parking Spaces
- Electric Vehicle Home Charger
- Front Facing Garage
- Garage Door Opener
- Driveway
Home Design
- Slab Foundation
- Fiber Cement Roof
- Wood Siding
- Stucco
- Stone
Interior Spaces
- 1,824 Sq Ft Home
- 1-Story Property
- Ceiling Fan
- Great Room
- Open Floorplan
- Dining Room
- Laundry on main level
Kitchen
- Walk-In Pantry
- Double Oven
- Built-In Electric Oven
- Electric Cooktop
- Range Hood
- Microwave
- Ice Maker
- Dishwasher
- Kitchen Island
- Quartz Countertops
- Disposal
Flooring
- Wood
- Carpet
- Vinyl
Bedrooms and Bathrooms
- 4 Bedrooms
- Walk-In Closet
- 2 Full Bathrooms
- Quartz Bathroom Countertops
- Secondary Bathroom Double Sinks
- Bathtub with Shower
- Separate Shower
- Window or Skylight in Bathroom
Home Security
- Carbon Monoxide Detectors
- Fire and Smoke Detector
- Fire Sprinkler System
Eco-Friendly Details
- Solar owned by a third party
Utilities
- Central Heating and Cooling System
- Ductless Heating Or Cooling System
- Baseboard Heating
- Water Heater
Community Details
- No Home Owners Association
- Built by KB Homes
- Poppy Keys Southwest Ph 1 Sub Subdivision, Plan 1824
Listing and Financial Details
- Assessor Parcel Number 132-3090-026-0000
Map
Home Values in the Area
Average Home Value in this Area
Tax History
| Year | Tax Paid | Tax Assessment Tax Assessment Total Assessment is a certain percentage of the fair market value that is determined by local assessors to be the total taxable value of land and additions on the property. | Land | Improvement |
|---|---|---|---|---|
| 2025 | $6,257 | $653,835 | $173,400 | $480,435 |
| 2024 | $6,257 | $115,714 | $115,714 | -- |
Property History
| Date | Event | Price | List to Sale | Price per Sq Ft |
|---|---|---|---|---|
| 12/04/2025 12/04/25 | Price Changed | $656,999 | -0.5% | $360 / Sq Ft |
| 10/16/2025 10/16/25 | For Sale | $659,999 | -- | $362 / Sq Ft |
Purchase History
| Date | Type | Sale Price | Title Company |
|---|---|---|---|
| Grant Deed | $641,500 | First American Title Company | |
| Grant Deed | $641,500 | First American Title Company |
Mortgage History
| Date | Status | Loan Amount | Loan Type |
|---|---|---|---|
| Open | $619,620 | FHA | |
| Closed | $619,620 | FHA |
Source: MetroList
MLS Number: 225134168
APN: 132-3090-026
- 10167 Ramy Cir
- 10271 Garmont Way
- 10288 Garmont Way
- 10296 Garmont Way
- 10189 N Solvita Way
- 10350 S Solvita Way
- Plan 1836 Modeled at The Grove - Westbourne
- Plan 1552 Modeled at The Grove - Westbourne
- Plan 2435 Modeled at The Grove - Fairfax
- Plan 3061 Modeled at The Grove - Hayworth
- Plan 2713 Modeled at The Grove - Fairfax
- Plan 2551 at The Grove - Hayworth
- 8425 Marisol Way
- 10196 N Solvita Way
- 10116 Ludmila Way
- 8536 Kissa Cir
- 8466 Kissa Cir
- 10092 Avocado Way
- 8470 Kissa Cir
- 8420 Haley Cir
- 10178 Ashlar Dr
- 8088 Monterey Pebble Way
- 8809 Polka Way
- 10149 Bruceville Rd
- 8617 Lodestone Cir
- 7613 Bloomsbury Way
- 10439 Barrena Loop
- 10494 Beso Ct
- 10610 Barrena Loop
- 10500 Beso Ct
- 10498 Beso Ct
- 10492 Viva Ct
- 10497 Beso Ct
- 10489 Viva Ct
- 10446
- 10448 Barrena Lp
- 10448 Barrena Loop
- 10452 Barrena Loop
- 10454 Barrena Lp
- 10456 Barrena Lp






