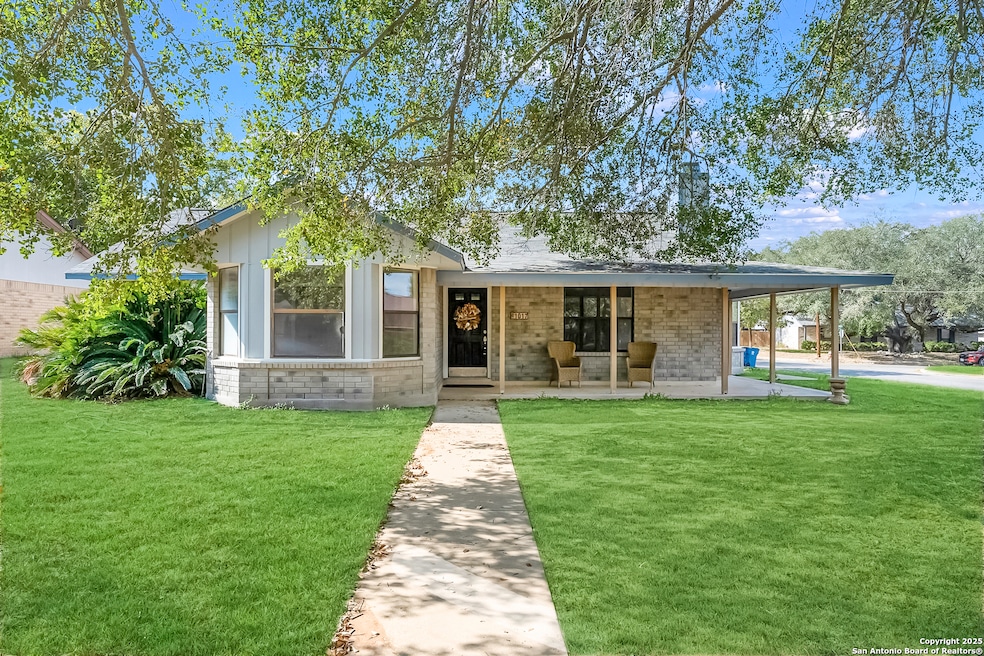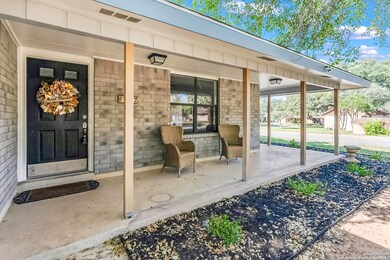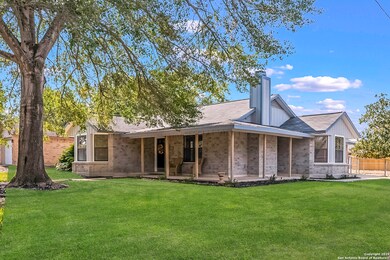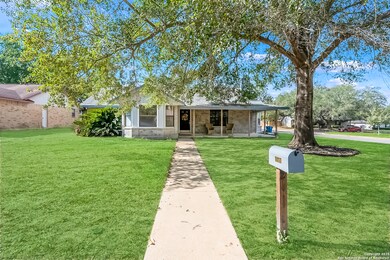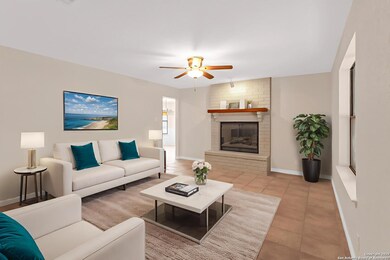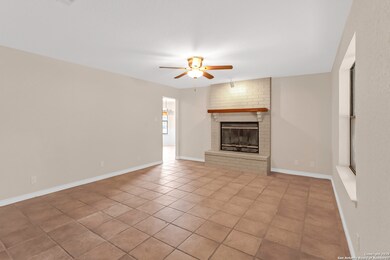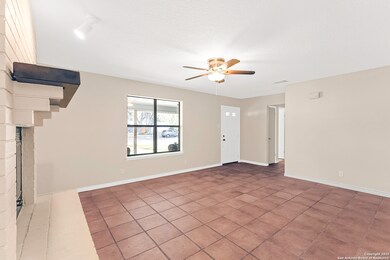1017 Abilene St Pleasanton, TX 78064
Estimated payment $1,650/month
Highlights
- Mature Trees
- 2 Car Attached Garage
- Laundry Room
- Covered Patio or Porch
- Walk-In Closet
- Tile Flooring
About This Home
This 3-bedroom charmer invites you right in with a majestic oak tree perched perfectly on the front lawn of this large corner lot with a covered porch in a serene neighborhood near schools! This timeless 4-sided brick home has a side entry garage, a covered back patio and a roomy backyard with a gorgeous mature magnolia tree. Owner was planning to make this her forever home and has replaced the HVAC unit approximately 3 yrs ago, replaced the roof approximately 5 years ago and gutted the primary bathroom to the studs completely updating it from the walls out which is now adorned with a beautifully tiled shower, new flooring, and new double vanity complete with all new fixtures throughout. The second bathroom has also been updated with new vanity and fixtures, toilets replaced, new lighting fixture and still offers a tub. The entire interior home has been updated with new lighting fixtures/ ceiling fans, all the plugs and outlet cover plates have been updated from off-white to white, plus ceilings and walls have been completely scraped and retextured with fresh paint in a neutral tone complimenting the Italian tile. GFCI plugs were also added in appropriate areas. You'll find a cozy 2 speed blower wood burning fireplace under the mantle and a bright breakfast room/dining room with a bay window, Wayne's coating and a new lighting fixture. The kitchen offers stainless steel appliances and has plenty of extra storage space in the laundry room opposite of the washer/dryer side that can serve as pantry storage. The owner was planning to update the carpet but decided to leave this decision to the next buyer for their flooring preference. The home has been almost completely updated, just needs your finishing touches. Schedule your showing soon, and you could have a new home before the end of the year!
Listing Agent
Michelle Shipman
eXp Realty Listed on: 11/21/2025
Home Details
Home Type
- Single Family
Est. Annual Taxes
- $4,276
Year Built
- Built in 1986
Lot Details
- 10,672 Sq Ft Lot
- Chain Link Fence
- Level Lot
- Sprinkler System
- Mature Trees
Parking
- 2 Car Attached Garage
Home Design
- Brick Exterior Construction
- Slab Foundation
- Composition Roof
- Masonry
Interior Spaces
- 1,510 Sq Ft Home
- Property has 1 Level
- Ceiling Fan
- Wood Burning Fireplace
- Living Room with Fireplace
- Prewired Security
Kitchen
- Stove
- Cooktop
- Microwave
Flooring
- Concrete
- Tile
Bedrooms and Bathrooms
- 3 Bedrooms
- Walk-In Closet
- 2 Full Bathrooms
Laundry
- Laundry Room
- Washer Hookup
Schools
- Pleasanton Elementary And Middle School
- Pleasanton High School
Utilities
- Central Heating and Cooling System
- Electric Water Heater
- Cable TV Available
Additional Features
- No Carpet
- Covered Patio or Porch
Community Details
- Oak Ridge Subdivision
Listing and Financial Details
- Legal Lot and Block 5 / G
- Assessor Parcel Number 0297500007000500
Map
Home Values in the Area
Average Home Value in this Area
Tax History
| Year | Tax Paid | Tax Assessment Tax Assessment Total Assessment is a certain percentage of the fair market value that is determined by local assessors to be the total taxable value of land and additions on the property. | Land | Improvement |
|---|---|---|---|---|
| 2024 | $4,276 | $224,310 | $23,510 | $200,800 |
| 2023 | $4,126 | $216,120 | $23,510 | $192,610 |
| 2022 | $4,410 | $205,530 | $23,510 | $182,020 |
| 2021 | $4,529 | $188,490 | $19,240 | $169,250 |
| 2020 | $3,318 | $144,700 | $18,700 | $126,000 |
| 2019 | $3,625 | $140,870 | $18,700 | $122,170 |
| 2018 | $3,941 | $151,570 | $18,700 | $132,870 |
| 2017 | $3,476 | $135,060 | $18,700 | $116,360 |
| 2016 | $3,389 | $131,680 | $18,700 | $112,980 |
| 2015 | -- | $130,810 | $18,700 | $112,110 |
| 2014 | -- | $128,310 | $18,700 | $109,610 |
Property History
| Date | Event | Price | List to Sale | Price per Sq Ft |
|---|---|---|---|---|
| 11/21/2025 11/21/25 | For Sale | $245,000 | -- | $162 / Sq Ft |
Purchase History
| Date | Type | Sale Price | Title Company |
|---|---|---|---|
| Contract Of Sale | $130,000 | None Available |
Mortgage History
| Date | Status | Loan Amount | Loan Type |
|---|---|---|---|
| Closed | $130,000 | Seller Take Back |
Source: San Antonio Board of REALTORS®
MLS Number: 1924590
APN: R30149
- 1036 Orts Dr Unit A
- 1036 Orts Dr Unit B
- 410 Franklin Blvd
- 311 Tagert St
- 621 Burmeister St
- 414 N Mansfield St
- 22 Sunrise Dr
- 119 Greenlawn Ave
- 126 S Mansfield St Unit B
- 540 Waco St Unit 540B
- 1121 W Oaklawn Rd
- 640 Pleasanton Ave Unit A
- 1270 W Oaklawn Rd
- 375 Airport Rd
- 100 Maverick Cove
- 119 Circle Ct Unit 114
- 119 Circle Ct Unit 121
- 822 Maple St
- 509 Elm St
- 673 Avenue G
