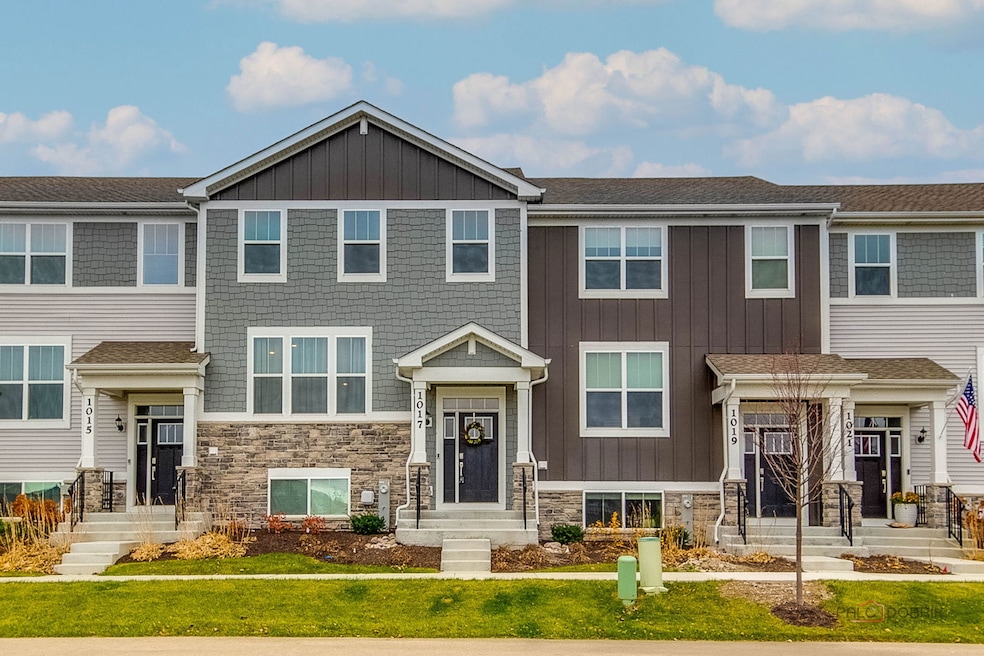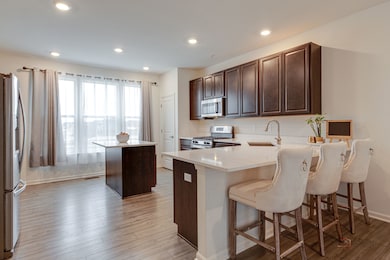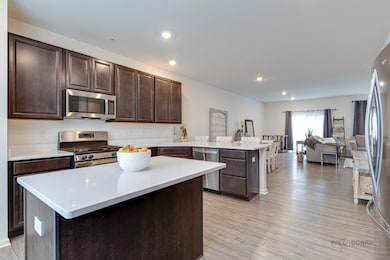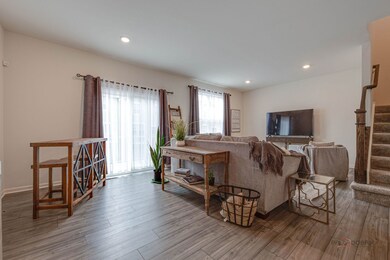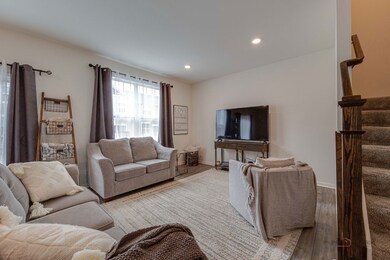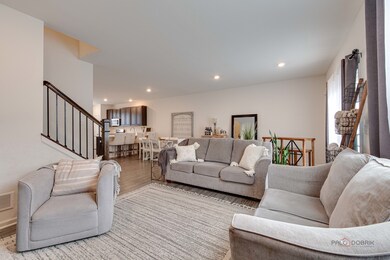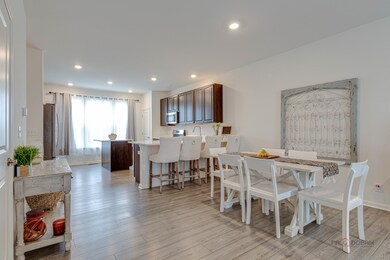1017 Atterberg Rd South Elgin, IL 60177
Estimated payment $3,020/month
Highlights
- Open Floorplan
- Landscaped Professionally
- Bonus Room
- South Elgin High School Rated A-
- Property is near a park
- Stainless Steel Appliances
About This Home
Your search ends here! Well maintained three story townhome with serene park view, showcases an open concept floor plan and modern design. With over 2000 sqft of living space, the main level features wood laminate flooring, kitchen with quartz countertops, Aristokraft cabinetry, center island, and SS appliances. Powder room, spacious living room and dining room with sliding door that opens to large balcony. The second floor boasts 3 bedrooms and 2 full bathrooms. The primary bedroom is well appointed with a WIC and ensuite bathroom-large shower, double sink w/quartz countertop, separate water closet, and linen closet. Lower level with versatile bonus room, laundry room, and access to attached 2 car garage. Additional features include: Smart home automation technology, water softener, and professional landscaping. Situated next to the forest preserve with walking/bike trails, and located minutes from shopping, dining, recreational, and entertainment options. Don't miss the opportunity to call this house home!
Listing Agent
Keller Williams Success Realty License #475158329 Listed on: 11/19/2025

Townhouse Details
Home Type
- Townhome
Est. Annual Taxes
- $8,703
Year Built
- Built in 2023
Lot Details
- Lot Dimensions are 24x58
- Landscaped Professionally
HOA Fees
- $192 Monthly HOA Fees
Parking
- 2 Car Garage
- Driveway
- Parking Included in Price
Home Design
- Entry on the 1st floor
- Asphalt Roof
- Stone Siding
- Concrete Block And Stucco Construction
- Concrete Perimeter Foundation
Interior Spaces
- 2,221 Sq Ft Home
- 3-Story Property
- Open Floorplan
- Window Screens
- Family Room
- Living Room
- Dining Room
- Bonus Room
Kitchen
- Range
- Microwave
- Dishwasher
- Stainless Steel Appliances
- Disposal
Flooring
- Carpet
- Laminate
Bedrooms and Bathrooms
- 3 Bedrooms
- 3 Potential Bedrooms
- Walk-In Closet
- Dual Sinks
- Separate Shower
Laundry
- Laundry Room
- Dryer
- Washer
- Sink Near Laundry
Outdoor Features
- Balcony
Location
- Property is near a park
- Property is near a forest
Schools
- Clinton Elementary School
- Kenyon Woods Middle School
- South Elgin High School
Utilities
- Central Air
- Heating System Uses Natural Gas
- Water Softener is Owned
Listing and Financial Details
- Homeowner Tax Exemptions
Community Details
Overview
- Association fees include insurance, lawn care, snow removal
- 4 Units
- Jennie Morgan Association, Phone Number (847) 806-6121
- Park Pointe Subdivision, Chelsea Floorplan
- Property managed by Property Specialists Inc
Pet Policy
- Limit on the number of pets
- Dogs and Cats Allowed
Map
Home Values in the Area
Average Home Value in this Area
Tax History
| Year | Tax Paid | Tax Assessment Tax Assessment Total Assessment is a certain percentage of the fair market value that is determined by local assessors to be the total taxable value of land and additions on the property. | Land | Improvement |
|---|---|---|---|---|
| 2024 | $8,703 | $113,624 | $26,007 | $87,617 |
| 2023 | $2,543 | $29,037 | $2,583 | $26,454 |
Property History
| Date | Event | Price | List to Sale | Price per Sq Ft | Prior Sale |
|---|---|---|---|---|---|
| 11/19/2025 11/19/25 | For Sale | $399,000 | +9.3% | $180 / Sq Ft | |
| 08/18/2023 08/18/23 | Sold | $364,900 | 0.0% | $176 / Sq Ft | View Prior Sale |
| 07/20/2023 07/20/23 | Pending | -- | -- | -- | |
| 07/14/2023 07/14/23 | Price Changed | $364,900 | -1.4% | $176 / Sq Ft | |
| 07/07/2023 07/07/23 | For Sale | $369,900 | 0.0% | $178 / Sq Ft | |
| 06/19/2023 06/19/23 | Price Changed | $369,900 | -2.6% | $178 / Sq Ft | |
| 06/18/2023 06/18/23 | Pending | -- | -- | -- | |
| 06/10/2023 06/10/23 | Price Changed | $379,900 | -2.3% | $183 / Sq Ft | |
| 05/22/2023 05/22/23 | Price Changed | $388,900 | -0.6% | $187 / Sq Ft | |
| 05/05/2023 05/05/23 | For Sale | $391,245 | -- | $188 / Sq Ft |
Purchase History
| Date | Type | Sale Price | Title Company |
|---|---|---|---|
| Special Warranty Deed | $365,000 | None Listed On Document |
Mortgage History
| Date | Status | Loan Amount | Loan Type |
|---|---|---|---|
| Open | $358,290 | FHA |
Source: Midwest Real Estate Data (MRED)
MLS Number: 12520360
APN: 06-36-402-026
- 1071 Moraine Dr
- 2376 Southwind Blvd
- 1066 Moraine Dr
- 300 N South Elgin Blvd
- 548 E Middle St
- 303 Ann St
- 200 Patrick Dr
- 390 Fulton St
- 275 Quarry St
- 120 Melrose Ct
- 295 S Walnut St
- 339 Hartman Ct
- 457 W Spring St
- 280 Virginia Dr
- 273 Windsor Ct Unit A
- 194 S Collins St
- 945 Wyndham Dr
- 295 Woodridge Cir Unit H
- 1030 West Dr
- 400 S Collins St
- 195 E State St Unit 1
- 399 Fulton St Unit 2
- 355 N La Fox St
- 268 Windsor Ct Unit D
- 2 Sweetbriar Ct
- 355 S Collins St Unit F
- 356 S Pointe Ave
- 340 Woodridge Cir Unit E
- 1209 N Camden Ln
- 1300 N Lancaster Rd
- 495 W Camden Ln
- 1421 Timber Ln
- 374 Jay St
- 1705 College Green Dr Unit 2
- 628 S Liberty St
- 319 Wabash St
- 3 Times Square
- 823 Jay St Unit ID1285082P
- 649 Edgebrook Terrace Unit ID1285083P
- 4016 Faith Ln
