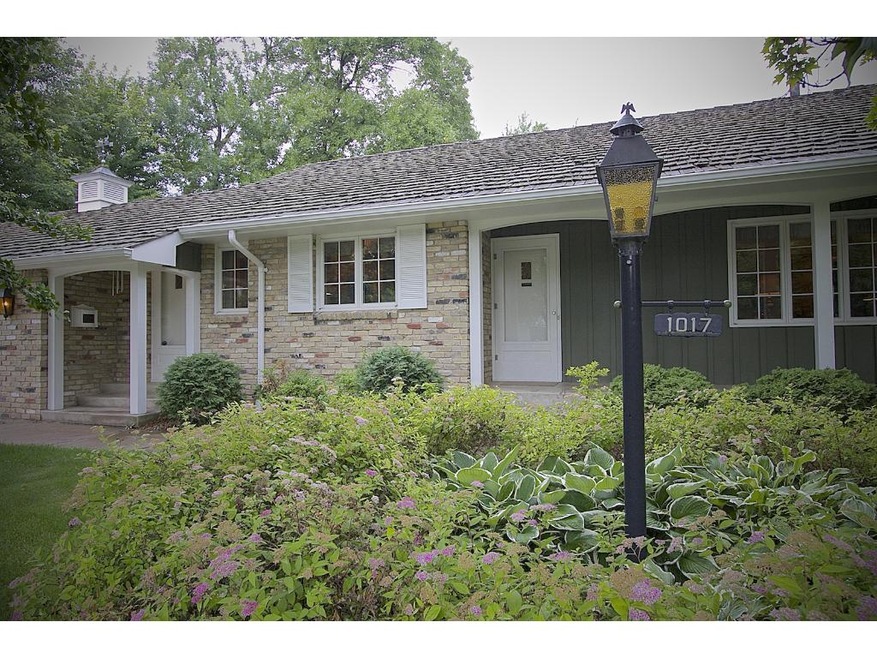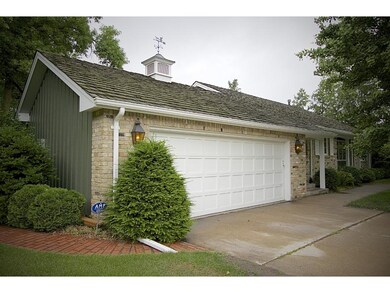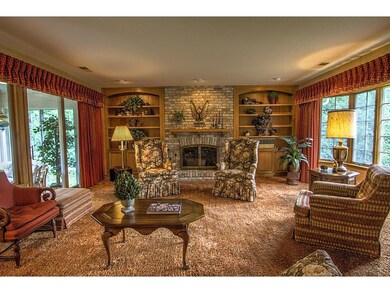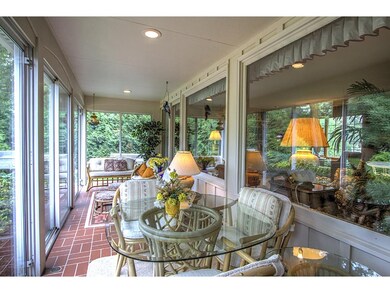1017 Cypress St S Cambridge, MN 55008
3
Beds
3.5
Baths
1,862
Sq Ft
0.28
Acres
Highlights
- Family Room with Fireplace
- Corner Lot
- Porch
- Wood Flooring
- Home Gym
- 2 Car Attached Garage
About This Home
As of May 2020Exceptional Home, design by Johnson Norbel Architects. Exterior Chaska Brick, Cedar Shake Roof & Cupola w/Copper Roof. Lovely enclosed Porch walks out to Brick patio. Kitchen redone with Custom Maple Cabinets and Corian counters. 3 Bedrooms/3 Baths on Main Level. Open Spacious Rooms-Built-Ins- 2 Fireplaces.
Home Details
Home Type
- Single Family
Est. Annual Taxes
- $3,034
Year Built
- Built in 1963
Lot Details
- 0.28 Acre Lot
- Lot Dimensions are 158x100x158x87
- Corner Lot
Parking
- 2 Car Attached Garage
- Garage Door Opener
Home Design
- Wood Shingle Roof
- Stone Siding
Interior Spaces
- 1-Story Property
- Woodwork
- Wood Burning Fireplace
- Family Room with Fireplace
- 2 Fireplaces
- Great Room
- Living Room with Fireplace
- Home Gym
- Home Security System
Kitchen
- Built-In Oven
- Cooktop
- Microwave
- Dishwasher
Flooring
- Wood
- Tile
Bedrooms and Bathrooms
- 3 Bedrooms
Laundry
- Dryer
- Washer
Basement
- Basement Fills Entire Space Under The House
- Drain
Outdoor Features
- Patio
- Porch
Utilities
- Central Air
- Hot Water Heating System
- Boiler Heating System
- Water Softener is Owned
Listing and Financial Details
- Assessor Parcel Number 150580010
Ownership History
Date
Name
Owned For
Owner Type
Purchase Details
Listed on
Jun 29, 2017
Closed on
Aug 14, 2017
Sold by
Smith Paul G and Smith Maxine L
Bought by
York Lisa
List Price
$250,000
Sold Price
$237,500
Premium/Discount to List
-$12,500
-5%
Total Days on Market
25
Current Estimated Value
Home Financials for this Owner
Home Financials are based on the most recent Mortgage that was taken out on this home.
Estimated Appreciation
$141,228
Avg. Annual Appreciation
5.34%
Map
Create a Home Valuation Report for This Property
The Home Valuation Report is an in-depth analysis detailing your home's value as well as a comparison with similar homes in the area
Home Values in the Area
Average Home Value in this Area
Purchase History
| Date | Type | Sale Price | Title Company |
|---|---|---|---|
| Deed | $237,500 | -- |
Source: Public Records
Mortgage History
| Date | Status | Loan Amount | Loan Type |
|---|---|---|---|
| Open | $45,000 | Second Mortgage Made To Cover Down Payment |
Source: Public Records
Property History
| Date | Event | Price | Change | Sq Ft Price |
|---|---|---|---|---|
| 05/01/2020 05/01/20 | Sold | $308,900 | +1.3% | $178 / Sq Ft |
| 03/23/2020 03/23/20 | Pending | -- | -- | -- |
| 01/24/2020 01/24/20 | For Sale | $304,900 | +28.4% | $176 / Sq Ft |
| 08/14/2017 08/14/17 | Sold | $237,500 | -5.0% | $128 / Sq Ft |
| 07/24/2017 07/24/17 | Pending | -- | -- | -- |
| 06/29/2017 06/29/17 | For Sale | $250,000 | -- | $134 / Sq Ft |
Source: NorthstarMLS
Tax History
| Year | Tax Paid | Tax Assessment Tax Assessment Total Assessment is a certain percentage of the fair market value that is determined by local assessors to be the total taxable value of land and additions on the property. | Land | Improvement |
|---|---|---|---|---|
| 2024 | $4,994 | $347,700 | $21,600 | $326,100 |
| 2023 | $4,332 | $347,700 | $21,600 | $326,100 |
| 2022 | $4,478 | $291,800 | $21,600 | $270,200 |
| 2021 | $4,332 | $264,000 | $21,600 | $242,400 |
| 2020 | $4,534 | $256,500 | $21,600 | $234,900 |
| 2019 | $4,110 | $265,000 | $0 | $0 |
| 2018 | $3,292 | $168,800 | $0 | $0 |
| 2016 | $2,914 | $0 | $0 | $0 |
| 2015 | $2,988 | $0 | $0 | $0 |
| 2014 | -- | $0 | $0 | $0 |
| 2013 | -- | $0 | $0 | $0 |
Source: Public Records
Source: NorthstarMLS
MLS Number: NST4848813
APN: 15.058.0010
Nearby Homes
- 331 10th Ave SW
- 1150 Dellwood St S Unit 303
- 848 Ashland St S
- 436 6th Ave SW
- 100 11th Ave SE
- TBD Garfield St S
- 912 Garfield St S
- 1010 Garfield St S
- 1845 Old Main St S
- 561 19th Place SE
- 1866 Bridgewater Blvd S
- 275 21st Ave SW
- 2119 Cleveland Ln S
- 2144 Cleveland Ln S
- 2205 Jack Pine Dr
- 2146 Cleveland Way S
- 805 18th Ave SE
- 953 14th Ln SE
- 2184 Cleveland Way S
- 2171 Cleveland Way S






