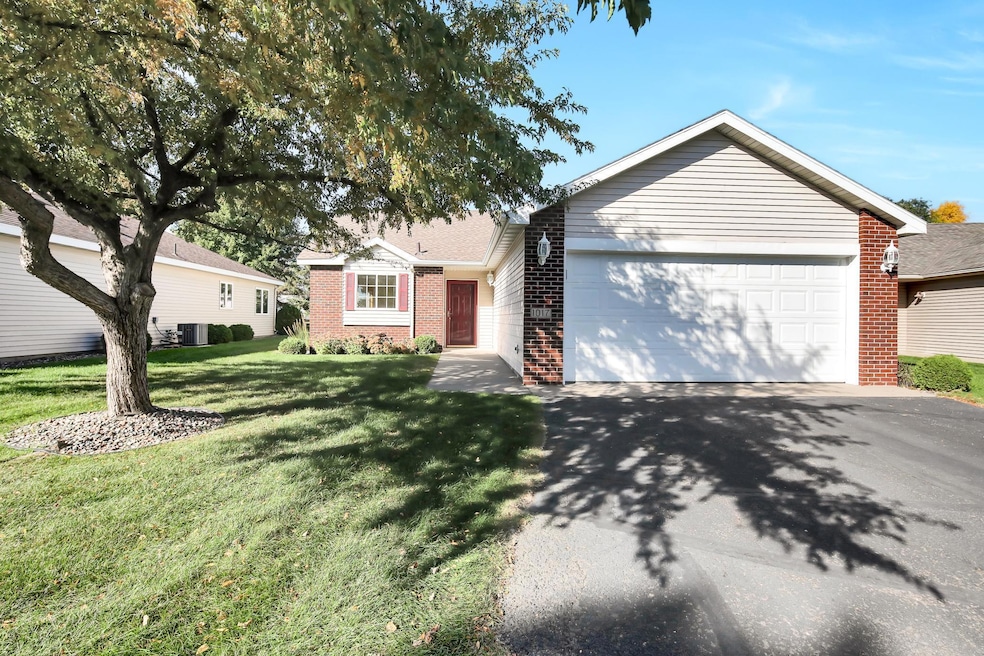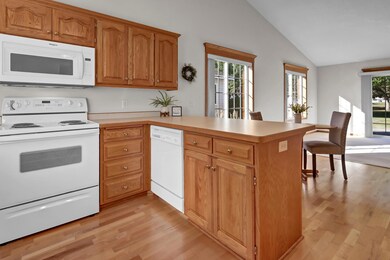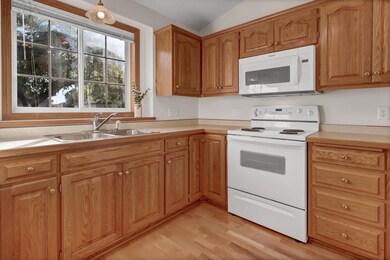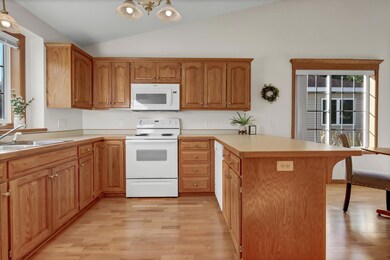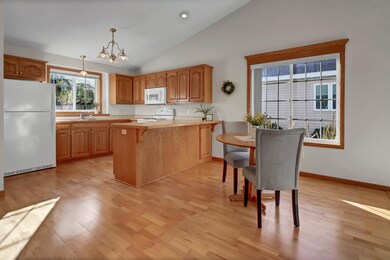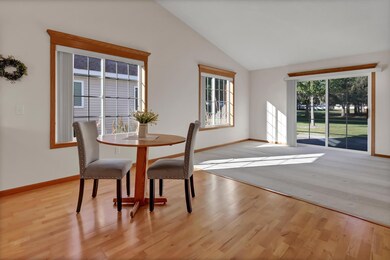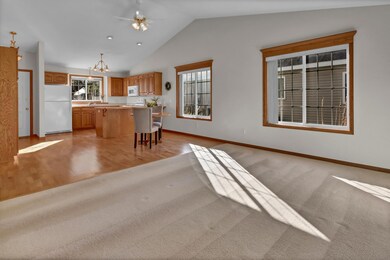
1017 Diamond Willow Cir Waite Park, MN 56387
Highlights
- The kitchen features windows
- Patio
- 1-Story Property
- 2 Car Attached Garage
- Living Room
- Forced Air Heating and Cooling System
About This Home
As of November 2024Welcome to this lovely one-level patio home, ideal for easy and comfortable living in a peaceful and friendly community in the highly sought after Willow Pond neighborhood! Designed with convenience in mind, this home offers all essential living spaces on the main level, perfect for those seeking a low-maintenance lifestyle.With 2 bedrooms and 2 bathrooms, including a private en-suite in the primary bedroom, this home is perfect for comfort and accessibility. The open-concept living room, kitchen, and dining area provide a welcoming and spacious feel, while the walk-in closets in the bedroom and off the laundry room offer ample storage.Enjoy the convenience of an attached 2-car garage, complete with attic storage. Step outside to your own private patio, perfect for quiet relaxation or visiting with friends, with a lovely backyard to enjoy the outdoors.Located in a quiet setting, this home offers the tranquility of peaceful surroundings while still being close to shopping, dining, and other amenities. This home just has been professionally painted throughout, carpets were professionally cleaned, the interior of home professional cleaned and the exterior was professionally power washed. This home is ready for the new homeowner to move right in and enjoy! Added bonus: the lawn care and snow removal is done for you!
Townhouse Details
Home Type
- Townhome
Est. Annual Taxes
- $3,256
Year Built
- Built in 2000
Lot Details
- 8,276 Sq Ft Lot
- Lot Dimensions are 52x158
HOA Fees
- $100 Monthly HOA Fees
Parking
- 2 Car Attached Garage
Home Design
- Slab Foundation
- Pitched Roof
Interior Spaces
- 1,136 Sq Ft Home
- 1-Story Property
- Living Room
- Combination Kitchen and Dining Room
Kitchen
- Range
- Dishwasher
- The kitchen features windows
Bedrooms and Bathrooms
- 2 Bedrooms
Laundry
- Dryer
- Washer
Additional Features
- Patio
- Forced Air Heating and Cooling System
Community Details
- Association fees include lawn care, snow removal
- Willow Pond HOA, Phone Number (320) 253-6044
- Willow Run Subdivision
Listing and Financial Details
- Assessor Parcel Number 98614480512
Ownership History
Purchase Details
Home Financials for this Owner
Home Financials are based on the most recent Mortgage that was taken out on this home.Purchase Details
Similar Homes in the area
Home Values in the Area
Average Home Value in this Area
Purchase History
| Date | Type | Sale Price | Title Company |
|---|---|---|---|
| Deed | $252,750 | -- | |
| Deed | $121,500 | -- |
Mortgage History
| Date | Status | Loan Amount | Loan Type |
|---|---|---|---|
| Open | $240,113 | New Conventional |
Property History
| Date | Event | Price | Change | Sq Ft Price |
|---|---|---|---|---|
| 11/12/2024 11/12/24 | Sold | $252,750 | +1.5% | $222 / Sq Ft |
| 10/26/2024 10/26/24 | Pending | -- | -- | -- |
| 10/08/2024 10/08/24 | For Sale | $249,000 | -- | $219 / Sq Ft |
Tax History Compared to Growth
Tax History
| Year | Tax Paid | Tax Assessment Tax Assessment Total Assessment is a certain percentage of the fair market value that is determined by local assessors to be the total taxable value of land and additions on the property. | Land | Improvement |
|---|---|---|---|---|
| 2024 | $3,388 | $227,000 | $39,600 | $187,400 |
| 2023 | $3,256 | $219,000 | $39,600 | $179,400 |
| 2022 | $2,602 | $175,300 | $36,000 | $139,300 |
| 2021 | $2,384 | $175,300 | $36,000 | $139,300 |
| 2020 | $2,304 | $165,500 | $36,000 | $129,500 |
| 2019 | $2,208 | $157,400 | $34,000 | $123,400 |
| 2018 | $2,206 | $151,800 | $32,000 | $119,800 |
| 2017 | $2,086 | $141,600 | $32,000 | $109,600 |
| 2016 | $1,982 | $0 | $0 | $0 |
| 2015 | $1,724 | $0 | $0 | $0 |
| 2014 | -- | $0 | $0 | $0 |
Agents Affiliated with this Home
-
Troy Felton

Seller's Agent in 2024
Troy Felton
Keller Williams Integrity NW
(320) 260-4201
113 Total Sales
-
Amity Felton

Seller Co-Listing Agent in 2024
Amity Felton
Keller Williams Integrity NW
63 Total Sales
-
Kathryn Stangler

Buyer's Agent in 2024
Kathryn Stangler
Ashworth Real Estate
(218) 820-2449
64 Total Sales
Map
Source: NorthstarMLS
MLS Number: 6602187
APN: 98.61448.0512
- 1232 Willow Pond Dr
- 1243 Willow Pond Dr
- 612 Sunwood Park Dr
- 36 Ben Nevis Ln
- 701 Sunwood Park Dr
- 709 Popplewood Ct
- 2539 43rd Ave S
- 802 Sunwood Park Dr
- 1379 Heritage Ln
- 804 Popplewood Ct
- 1387 Heritage Ln
- 4129 6th St S
- 0000 40th Ave S
- 735 10th Ave S
- 2342 40th Ave S
- 332 Waite Ave S
- 1212 7th St S
- 310 Park Ave S
- 252 Waite Ave S
- 250 Waite Ave S
