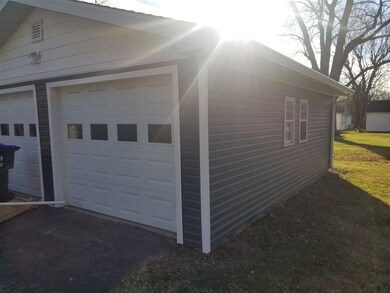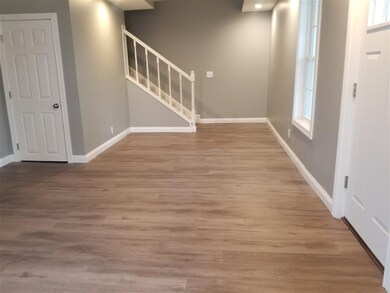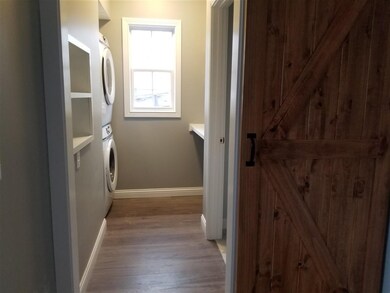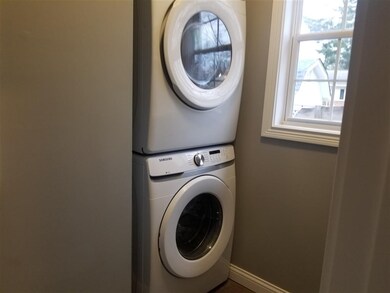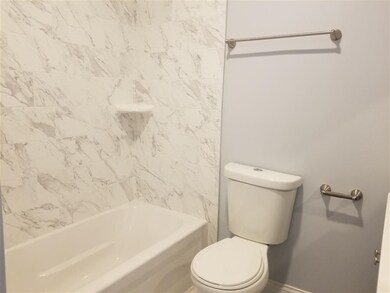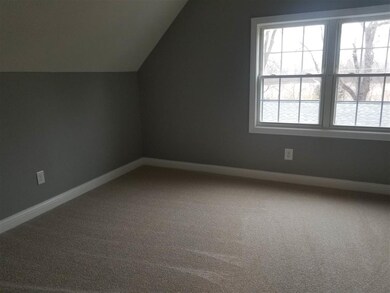
1017 E Columbia St Delphi, IN 46923
Highlights
- Traditional Architecture
- 2 Car Detached Garage
- Energy-Efficient Appliances
- Corner Lot
- Bathtub with Shower
- 4-minute walk to City Park
About This Home
As of January 2021Beautifully remodeled inside and out by expert local Craftspeople! New everything! Large kitchen with an island for studying, coffee, drawing, Snapchatting, Kodiak cake Power Oatmeal, etc. This 3 bedroom 1.5 bath has the bedrooms upstairs and split bathrooms up and down. The welcoming front porch now has a new face lift with warm inviting brick. New Siding, new Windows, new Furnace, new Central Air, New Water Heater, Brand new Stainless steel appliances, New laminate flooring downstairs and fresh carpet upstairs. The Oversized 2 car garage, is big enough for your toys, tools, work shop, whatever. Fenced in backyard means YOU DON'T HAVE TO WALK THE DOG! Why are we still talking? Call me or your favorite realtor of your choice and schedule a tour today! This one will go quick!
Last Buyer's Agent
LAF NonMember
NonMember LAF
Home Details
Home Type
- Single Family
Est. Annual Taxes
- $999
Year Built
- Built in 1920
Lot Details
- 7,405 Sq Ft Lot
- Lot Dimensions are 60x120
- Wood Fence
- Corner Lot
- Level Lot
Parking
- 2 Car Detached Garage
- Driveway
- Off-Street Parking
Home Design
- Traditional Architecture
- Brick Foundation
- Asphalt Roof
- Vinyl Construction Material
Interior Spaces
- 2-Story Property
- Laundry on main level
Kitchen
- Kitchen Island
- Laminate Countertops
Flooring
- Carpet
- Laminate
- Vinyl
Bedrooms and Bathrooms
- 3 Bedrooms
- Bathtub with Shower
Partially Finished Basement
- Sump Pump
- Block Basement Construction
- Crawl Space
Eco-Friendly Details
- Energy-Efficient Appliances
- Energy-Efficient Windows
- Energy-Efficient HVAC
- Energy-Efficient Lighting
- Energy-Efficient Doors
Location
- Suburban Location
Schools
- Delphi Community Elementary And Middle School
- Delphi High School
Utilities
- Forced Air Heating and Cooling System
- Heating System Uses Gas
Listing and Financial Details
- Assessor Parcel Number 08-06-20-006-014.000-007
Map
Home Values in the Area
Average Home Value in this Area
Property History
| Date | Event | Price | Change | Sq Ft Price |
|---|---|---|---|---|
| 01/06/2021 01/06/21 | Sold | $136,000 | -1.1% | $93 / Sq Ft |
| 12/09/2020 12/09/20 | For Sale | $137,500 | +497.8% | $94 / Sq Ft |
| 04/04/2019 04/04/19 | Sold | $23,000 | -27.0% | $16 / Sq Ft |
| 03/20/2019 03/20/19 | Pending | -- | -- | -- |
| 01/03/2019 01/03/19 | For Sale | $31,500 | -- | $22 / Sq Ft |
Tax History
| Year | Tax Paid | Tax Assessment Tax Assessment Total Assessment is a certain percentage of the fair market value that is determined by local assessors to be the total taxable value of land and additions on the property. | Land | Improvement |
|---|---|---|---|---|
| 2024 | $999 | $123,900 | $15,500 | $108,400 |
| 2023 | $856 | $108,900 | $15,500 | $93,400 |
| 2022 | $856 | $98,800 | $14,100 | $84,700 |
| 2021 | $706 | $86,400 | $12,900 | $73,500 |
| 2020 | $233 | $28,100 | $12,900 | $15,200 |
| 2019 | $559 | $27,700 | $12,900 | $14,800 |
| 2018 | $553 | $27,400 | $12,900 | $14,500 |
| 2017 | $97 | $69,800 | $11,600 | $58,200 |
| 2016 | $85 | $68,100 | $11,600 | $56,500 |
| 2014 | $69 | $67,000 | $11,600 | $55,400 |
Mortgage History
| Date | Status | Loan Amount | Loan Type |
|---|---|---|---|
| Open | $133,536 | FHA | |
| Previous Owner | $93,528 | FHA |
Deed History
| Date | Type | Sale Price | Title Company |
|---|---|---|---|
| Warranty Deed | $136,000 | Columbia Title Inc | |
| Warranty Deed | -- | Mid Atlantic Ttl Consultants | |
| Warranty Deed | $24,750 | None Available | |
| Warranty Deed | $79,500 | -- |
Similar Home in Delphi, IN
Source: Indiana Regional MLS
MLS Number: 202048344
APN: 08-06-20-006-014.000-007
- 412 Cottage St
- 316 E Main St
- 425 N Union St
- 416 N Union St
- 215 W Front St
- 0 Towpath Rd
- 208 W Vine St
- 0 N St Rd 25 Unit 202510121
- 2037 W South Rd
- 5545 N 900 W
- 6745 W Division Line Rd
- 6711 W Division Line Rd
- 6679 W Division Line Rd
- 39 Pond View Dr
- 35 Pond View Dr
- 8649 W Division Line Rd
- 8645 W Division Line Rd
- 3300 N Charlais Cir
- 7131 W 725 N
- 11503 W Tecumseh Bend Rd

