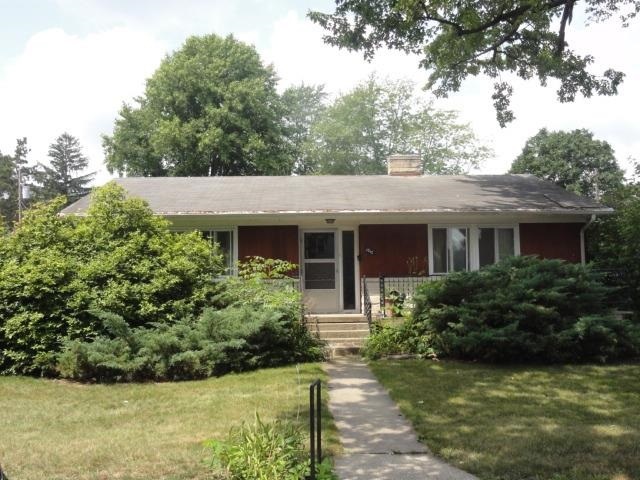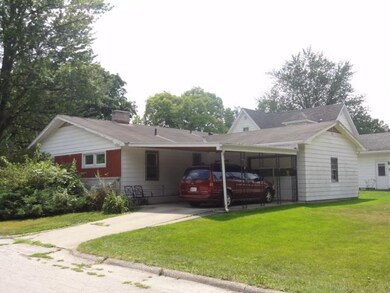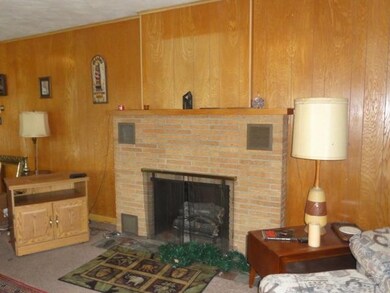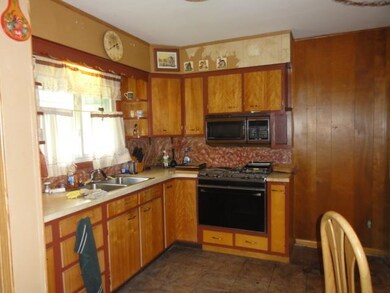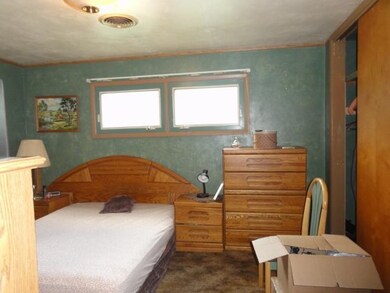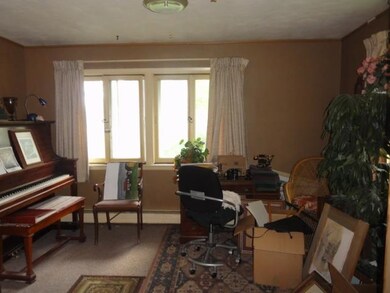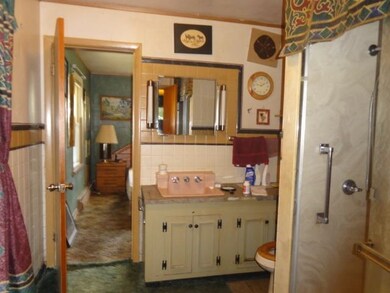1017 E Monroe St Delphi, IN 46923
2
Beds
1
Bath
1,276
Sq Ft
7,405
Sq Ft Lot
Highlights
- Traditional Architecture
- 1 Car Attached Garage
- Ceiling Fan
- Corner Lot
- 1-Story Property
- 3-minute walk to City Park
About This Home
As of May 2023Subject to short sale, needs some TLC, Two bedroom, large living area with fireplace, one car attached garage with covered carport A/C does not work
Home Details
Home Type
- Single Family
Est. Annual Taxes
- $482
Year Built
- Built in 1955
Lot Details
- 7,405 Sq Ft Lot
- Lot Dimensions are 60x120
- Rural Setting
- Corner Lot
- Level Lot
Parking
- 1 Car Attached Garage
Home Design
- Traditional Architecture
- Planned Development
- Shingle Roof
- Cedar
- Limestone
Interior Spaces
- 1,276 Sq Ft Home
- 1-Story Property
- Ceiling Fan
- Screen For Fireplace
- Gas Log Fireplace
- Carpet
Bedrooms and Bathrooms
- 2 Bedrooms
- 1 Full Bathroom
Attic
- Storage In Attic
- Pull Down Stairs to Attic
Basement
- Block Basement Construction
- Crawl Space
Utilities
- Heat Pump System
- Heating System Uses Gas
Listing and Financial Details
- Assessor Parcel Number 08-06-20-006-046.000-007
Map
Create a Home Valuation Report for This Property
The Home Valuation Report is an in-depth analysis detailing your home's value as well as a comparison with similar homes in the area
Home Values in the Area
Average Home Value in this Area
Property History
| Date | Event | Price | Change | Sq Ft Price |
|---|---|---|---|---|
| 09/11/2023 09/11/23 | Rented | $1,600 | 0.0% | -- |
| 08/07/2023 08/07/23 | For Rent | $1,600 | 0.0% | -- |
| 05/15/2023 05/15/23 | Sold | $109,000 | -7.2% | $85 / Sq Ft |
| 04/17/2023 04/17/23 | Pending | -- | -- | -- |
| 04/14/2023 04/14/23 | For Sale | $117,500 | +30.6% | $92 / Sq Ft |
| 02/05/2018 02/05/18 | Sold | $90,000 | -3.1% | $71 / Sq Ft |
| 01/21/2018 01/21/18 | Pending | -- | -- | -- |
| 01/14/2018 01/14/18 | For Sale | $92,900 | +144.5% | $73 / Sq Ft |
| 02/13/2015 02/13/15 | Sold | $38,000 | -50.6% | $30 / Sq Ft |
| 02/03/2015 02/03/15 | Pending | -- | -- | -- |
| 08/18/2014 08/18/14 | For Sale | $77,000 | -- | $60 / Sq Ft |
Source: Indiana Regional MLS
Tax History
| Year | Tax Paid | Tax Assessment Tax Assessment Total Assessment is a certain percentage of the fair market value that is determined by local assessors to be the total taxable value of land and additions on the property. | Land | Improvement |
|---|---|---|---|---|
| 2024 | $2,480 | $143,800 | $15,500 | $128,300 |
| 2023 | $3,544 | $124,000 | $15,500 | $108,500 |
| 2022 | $2,222 | $111,100 | $14,100 | $97,000 |
| 2021 | $970 | $97,000 | $12,900 | $84,100 |
| 2020 | $906 | $95,500 | $12,900 | $82,600 |
| 2019 | $778 | $87,800 | $12,900 | $74,900 |
| 2018 | $691 | $83,900 | $12,900 | $71,000 |
| 2017 | $1,384 | $69,200 | $11,600 | $57,600 |
| 2016 | $1,336 | $66,800 | $11,600 | $55,200 |
| 2014 | $471 | $67,500 | $11,600 | $55,900 |
Source: Public Records
Mortgage History
| Date | Status | Loan Amount | Loan Type |
|---|---|---|---|
| Previous Owner | $83,000 | Land Contract Argmt. Of Sale |
Source: Public Records
Deed History
| Date | Type | Sale Price | Title Company |
|---|---|---|---|
| Warranty Deed | $109,000 | None Listed On Document | |
| Interfamily Deed Transfer | -- | None Available | |
| Interfamily Deed Transfer | -- | None Available | |
| Land Contract | $83,000 | None Available | |
| Warranty Deed | -- | None Available | |
| Warranty Deed | -- | None Available | |
| Warranty Deed | $82,000 | -- |
Source: Public Records
Source: Indiana Regional MLS
MLS Number: 201436459
APN: 08-06-20-006-046.000-007
Nearby Homes
- 412 Cottage St
- 316 E Main St
- 425 N Union St
- 416 N Union St
- 215 W Front St
- 0 Towpath Rd
- 208 W Vine St
- 0 N St Rd 25 Unit 202510121
- 2037 W South Rd
- 5545 N 900 W
- 6745 W Division Line Rd
- 6711 W Division Line Rd
- 6679 W Division Line Rd
- 39 Pond View Dr
- 35 Pond View Dr
- 8649 W Division Line Rd
- 8645 W Division Line Rd
- 3300 N Charlais Cir
- 7131 W 725 N
- 11503 W Tecumseh Bend Rd
