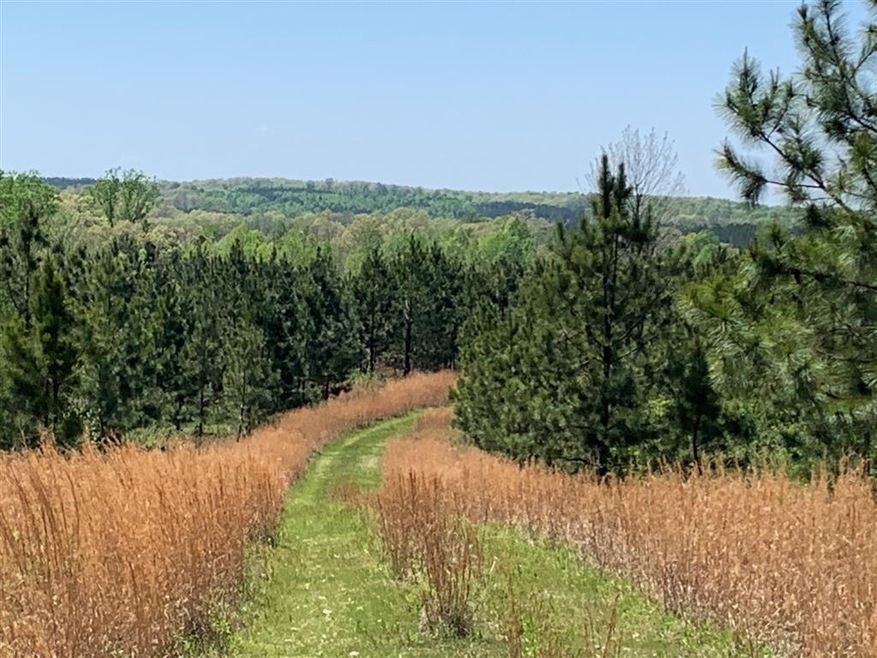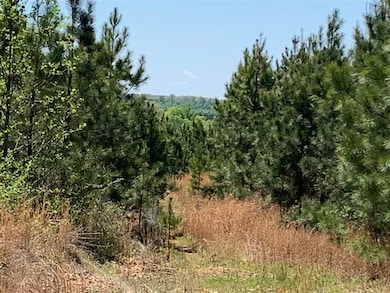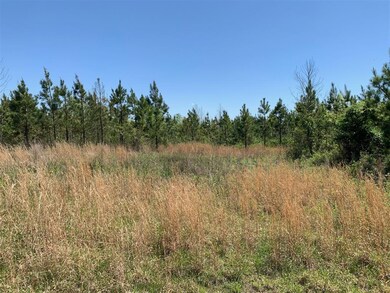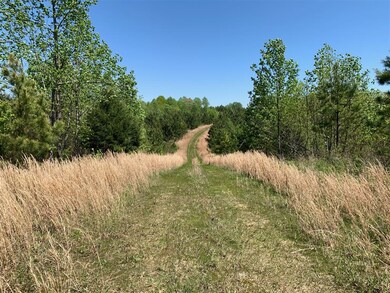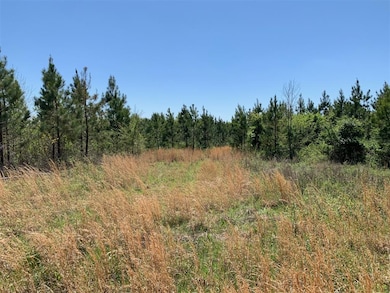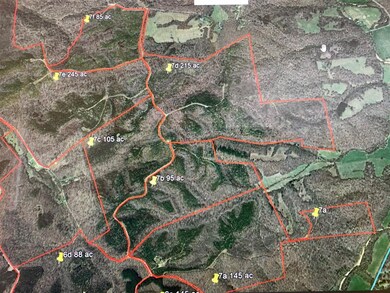
1017 Empire Blvd Murfreesboro, TN 37130
Estimated Value: $680,000 - $754,000
Highlights
- Wet Bar
- Cooling Available
- Tile Flooring
- Discovery School Rated A-
- Patio
- Central Heating
About This Home
As of March 2018PENDING BEFORE PRINT. Walk to MTSU! Lots of wonderful features! Tiled shower, granite, hw's & plenty of trim. Custom cabinetry, large bonus w/ wet bar & separate gathering room. 2BR's up & 2BR's down. Amazing kitchen with island!
Last Agent to Sell the Property
John Jones Real Estate LLC Brokerage Phone: 6157964390 License # 336534 Listed on: 10/17/2017
Home Details
Home Type
- Single Family
Est. Annual Taxes
- $680
Year Built
- Built in 2017
Lot Details
- 0.49
HOA Fees
- $30 Monthly HOA Fees
Parking
- 2 Car Garage
- Driveway
Home Design
- Brick Exterior Construction
- Slab Foundation
Interior Spaces
- 2,850 Sq Ft Home
- Property has 2 Levels
- Wet Bar
- Ceiling Fan
- Living Room with Fireplace
- Fire and Smoke Detector
Kitchen
- Microwave
- Dishwasher
- Disposal
Flooring
- Carpet
- Tile
Bedrooms and Bathrooms
- 4 Bedrooms | 2 Main Level Bedrooms
- 3 Full Bathrooms
Schools
- John Pittard Elementary School
- Oakland Middle School
- Oakland High School
Utilities
- Cooling Available
- Central Heating
Additional Features
- Patio
- 0.49 Acre Lot
Community Details
- Kingston Square Subdivision
Listing and Financial Details
- Tax Lot 11
- Assessor Parcel Number 090F D 01100 R0106612
Ownership History
Purchase Details
Home Financials for this Owner
Home Financials are based on the most recent Mortgage that was taken out on this home.Purchase Details
Home Financials for this Owner
Home Financials are based on the most recent Mortgage that was taken out on this home.Similar Homes in Murfreesboro, TN
Home Values in the Area
Average Home Value in this Area
Purchase History
| Date | Buyer | Sale Price | Title Company |
|---|---|---|---|
| Ramangkoun Selena | $385,000 | None Available | |
| Donald Henley Construction Llc | $375,000 | Foundation Title & Escrow Ll |
Mortgage History
| Date | Status | Borrower | Loan Amount |
|---|---|---|---|
| Open | Ramangkoun Selena | $336,000 | |
| Closed | Ramangkoun Selena | $346,500 | |
| Previous Owner | Donald Henley Construction Llc | $312,000 |
Property History
| Date | Event | Price | Change | Sq Ft Price |
|---|---|---|---|---|
| 05/18/2020 05/18/20 | Pending | -- | -- | -- |
| 04/25/2020 04/25/20 | For Sale | $306,250 | +5.6% | $107 / Sq Ft |
| 06/21/2019 06/21/19 | Pending | -- | -- | -- |
| 06/17/2019 06/17/19 | For Sale | $289,900 | +316.3% | -- |
| 06/16/2019 06/16/19 | Off Market | $69,643 | -- | -- |
| 03/01/2018 03/01/18 | Sold | $385,000 | +452.8% | $135 / Sq Ft |
| 06/08/2017 06/08/17 | Sold | $69,643 | -- | -- |
Tax History Compared to Growth
Tax History
| Year | Tax Paid | Tax Assessment Tax Assessment Total Assessment is a certain percentage of the fair market value that is determined by local assessors to be the total taxable value of land and additions on the property. | Land | Improvement |
|---|---|---|---|---|
| 2024 | $4,445 | $157,100 | $18,750 | $138,350 |
| 2023 | $2,517 | $134,175 | $18,750 | $115,425 |
| 2022 | $2,169 | $134,175 | $18,750 | $115,425 |
| 2021 | $2,152 | $96,975 | $18,750 | $78,225 |
| 2020 | $2,152 | $96,975 | $18,750 | $78,225 |
| 2019 | $2,152 | $96,975 | $18,750 | $78,225 |
Agents Affiliated with this Home
-
Angi Morgan

Seller's Agent in 2018
Angi Morgan
John Jones Real Estate LLC
(615) 796-4390
171 in this area
259 Total Sales
-
Selena Ramangkoun

Buyer's Agent in 2018
Selena Ramangkoun
Zach Taylor Real Estate
(615) 410-8800
19 in this area
53 Total Sales
-
Greg Spackman

Seller's Agent in 2017
Greg Spackman
Keller Williams Realty Nashville/Franklin
(615) 939-1252
2 in this area
21 Total Sales
-
Dominique Vonsiatsky
D
Seller Co-Listing Agent in 2017
Dominique Vonsiatsky
Nashville Realty Group
(917) 386-5756
9 Total Sales
-
Hope Coleman

Buyer's Agent in 2017
Hope Coleman
Southern Homes Real Estate LLC
(615) 796-4151
24 in this area
25 Total Sales
Map
Source: Realtracs
MLS Number: 1872759
APN: 090F-D-011.00-000
- 1311 Halifax Ct
- 924 Empire Blvd
- 1303 Halifax Ct
- 920 Empire Blvd
- 1019 Glasgow Dr
- 818 N Rutherford Blvd
- 1254 Charleston Blvd
- 2336 Convention Way
- 2349 Date Dr
- 1524 Charleston Blvd
- 1552 Charleston Blvd
- 1158 Tradition Trail
- 2142 Gold Valley Dr
- 2327 Gold Valley Dr
- 1625 Center Pointe Dr
- 2121 Gold Valley Dr
- 1517 Center Pointe Dr
- 1514 Center Pointe Dr
- 1515 Center Pointe Dr
- 1513 Center Pointe Dr
- 1017 Empire Blvd Unit 11
- 1017 Empire Blvd
- 1021 Empire Blvd
- 1021 Empire Blvd Unit 12
- 1013 Empire Blvd
- 1114 Glasgow Dr
- 1025 Empire Blvd
- 1118 Glasgow Dr
- 1110 Glasgow Dr
- 1009 Empire Blvd
- 1014 Empire Blvd
- 1306 Halifax Ct
- 1026 Empire Blvd
- 1122 Glasgow Dr
- 1106 Glasgow Dr
- 1005 Empire Blvd Unit 8
- 1005 Empire Blvd
- 1029 Empire Blvd Unit 14
- 1029 Empire Blvd
- 2111 Sun King Ct
