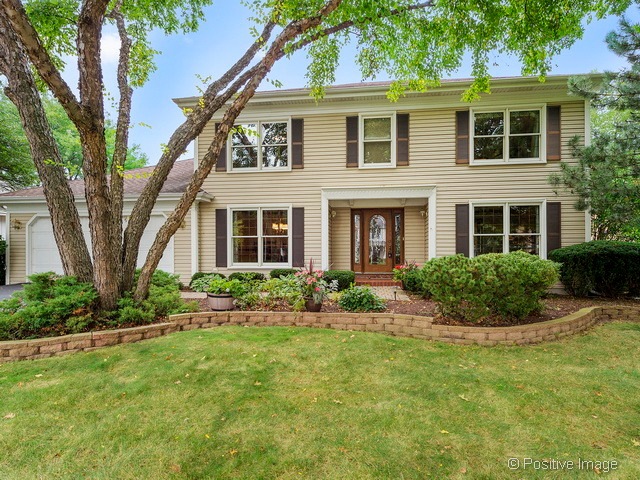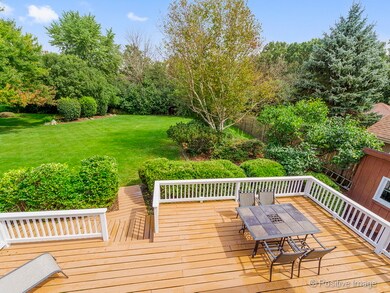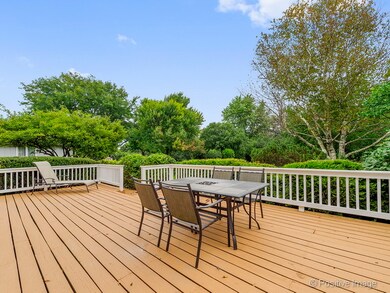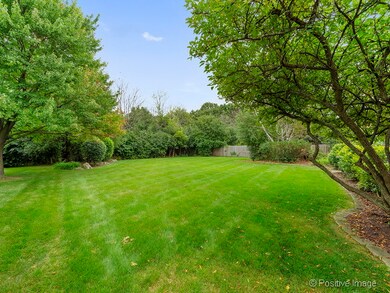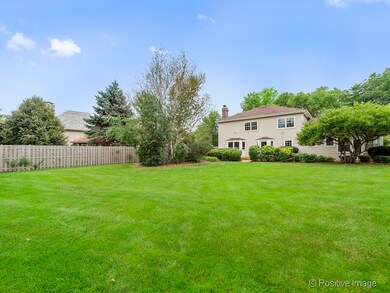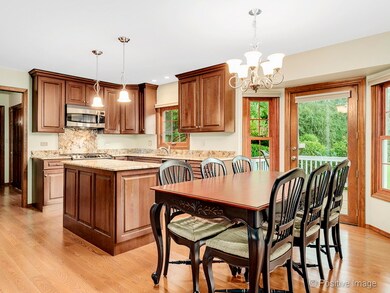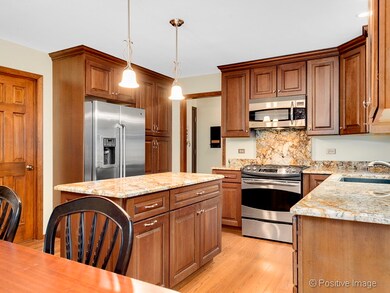
1017 Forest View Ct Naperville, IL 60563
McDowell Forest Preserve NeighborhoodHighlights
- Home Theater
- Landscaped Professionally
- Property is near a forest
- Brookdale Elementary School Rated A
- Deck
- Recreation Room
About This Home
As of February 2018UPDATED HOME ON A CUL-DE-SAC IN NORTH NAPERVILLE BACKS TO MCDOWELL FOREST PRESERVE! ENJOY THE PANORAMIC VIEW FROM THE 3 SEASON PORCH. THE EXTERIOR FEATURES A LARGE LOT WITH MATURE LANDSCAPING, NEWER DRIVEWAY, BRICK PAVER SIDEWALK, DECK & SHED. THE SIDING & ROOF WERE REPLACED 7 YEARS AGO. THE FURNACE & AC WERE REPLACED 5 YEARS AGO. INSIDE FIND A SPACIOUS & OPEN FLOOR PLAN WITH HARDWOOD FLOORS FLOWING FROM THE FOYER INTO THE LARGE DINING ROOM & KITCHEN. THE 3 YEAR OLD CUSTOM KITCHEN HAS 42 INCH CABINETS, GRANITE, SS APPLIANCES, AN ISLAND & A HUGE WALK-IN PANTRY. THE EATING AREA HAS A BAY WINDOW OVERLOOKING THE YARD AND FOREST PRESERVE. IT OPENS TO THE FAMILY ROOM WITH 9 FOOT BAY WINDOW. BOOKCASES FLANK THE FIREPLACE. GENEROUS BEDROOMS, BATHS & CLOSETS. THE MASTER SUITE HAS 2 WALK-IN CLOSETS & A PRIVATE BATH WITH DOUBLE SINKS. THE BASEMENT IS PROFESSIONALLY FINISHED & THERE IS PLENTY OF STORAGE. POOL, TENNIS, ELEMENTARY & MIDDLE SCHOOLS IN THE SUBDIVISION. A MILE TO TRAIN & I-88!
Last Agent to Sell the Property
Coldwell Banker Realty License #475133306 Listed on: 09/09/2016

Co-Listed By
Victor Nikkel
Coldwell Banker Residential
Home Details
Home Type
- Single Family
Est. Annual Taxes
- $11,187
Year Built
- 1981
Lot Details
- Cul-De-Sac
- East or West Exposure
- Landscaped Professionally
- Wooded Lot
Parking
- Attached Garage
- Garage ceiling height seven feet or more
- Garage Door Opener
- Driveway
- Garage Is Owned
Home Design
- Traditional Architecture
- Slab Foundation
- Asphalt Shingled Roof
- Vinyl Siding
Interior Spaces
- Attached Fireplace Door
- Gas Log Fireplace
- Home Theater
- Recreation Room
- Screened Porch
- Wood Flooring
- Finished Basement
- Basement Fills Entire Space Under The House
- Storm Screens
Kitchen
- Breakfast Bar
- Walk-In Pantry
- Oven or Range
- Microwave
- Dishwasher
- Stainless Steel Appliances
- Kitchen Island
- Disposal
Bedrooms and Bathrooms
- Primary Bathroom is a Full Bathroom
- Dual Sinks
- Separate Shower
Laundry
- Laundry on main level
- Dryer
- Washer
Outdoor Features
- Deck
Location
- Property is near a forest
- Property is near a bus stop
Utilities
- Forced Air Heating and Cooling System
- Heating System Uses Gas
- Lake Michigan Water
Listing and Financial Details
- Homeowner Tax Exemptions
Ownership History
Purchase Details
Purchase Details
Home Financials for this Owner
Home Financials are based on the most recent Mortgage that was taken out on this home.Purchase Details
Home Financials for this Owner
Home Financials are based on the most recent Mortgage that was taken out on this home.Purchase Details
Purchase Details
Similar Homes in Naperville, IL
Home Values in the Area
Average Home Value in this Area
Purchase History
| Date | Type | Sale Price | Title Company |
|---|---|---|---|
| Interfamily Deed Transfer | -- | Attorney | |
| Warranty Deed | $436,000 | First American Title | |
| Deed | $427,000 | Attorney | |
| Interfamily Deed Transfer | -- | None Available | |
| Warranty Deed | $341,500 | First American Title Ins |
Mortgage History
| Date | Status | Loan Amount | Loan Type |
|---|---|---|---|
| Open | $177,940 | Credit Line Revolving | |
| Open | $344,000 | New Conventional | |
| Closed | $348,800 | Adjustable Rate Mortgage/ARM | |
| Previous Owner | $405,650 | New Conventional | |
| Previous Owner | $115,000 | Credit Line Revolving |
Property History
| Date | Event | Price | Change | Sq Ft Price |
|---|---|---|---|---|
| 02/15/2018 02/15/18 | Sold | $436,000 | -0.9% | $170 / Sq Ft |
| 01/20/2018 01/20/18 | Pending | -- | -- | -- |
| 01/04/2018 01/04/18 | For Sale | $439,900 | +3.0% | $172 / Sq Ft |
| 12/14/2016 12/14/16 | Sold | $427,000 | -2.9% | $167 / Sq Ft |
| 10/22/2016 10/22/16 | Pending | -- | -- | -- |
| 09/09/2016 09/09/16 | For Sale | $439,900 | -- | $172 / Sq Ft |
Tax History Compared to Growth
Tax History
| Year | Tax Paid | Tax Assessment Tax Assessment Total Assessment is a certain percentage of the fair market value that is determined by local assessors to be the total taxable value of land and additions on the property. | Land | Improvement |
|---|---|---|---|---|
| 2024 | $11,187 | $187,223 | $50,793 | $136,430 |
| 2023 | $10,713 | $168,230 | $45,640 | $122,590 |
| 2022 | $10,205 | $155,330 | $41,800 | $113,530 |
| 2021 | $9,884 | $149,790 | $40,310 | $109,480 |
| 2020 | $9,870 | $149,790 | $40,310 | $109,480 |
| 2019 | $9,482 | $142,470 | $38,340 | $104,130 |
| 2018 | $9,211 | $136,120 | $35,910 | $100,210 |
| 2017 | $8,956 | $131,500 | $34,690 | $96,810 |
| 2016 | $8,793 | $126,200 | $33,290 | $92,910 |
| 2015 | $8,710 | $119,830 | $31,610 | $88,220 |
| 2014 | $8,540 | $113,730 | $29,760 | $83,970 |
| 2013 | $8,521 | $114,520 | $29,970 | $84,550 |
Agents Affiliated with this Home
-
L
Seller's Agent in 2018
Laura Beatty
Redfin Corporation
-
Lori Jones

Buyer's Agent in 2018
Lori Jones
Baird Warner
(630) 707-6561
97 Total Sales
-
Patty Focken

Seller's Agent in 2016
Patty Focken
Coldwell Banker Realty
(630) 267-2577
15 Total Sales
-
V
Seller Co-Listing Agent in 2016
Victor Nikkel
Coldwell Banker Residential
Map
Source: Midwest Real Estate Data (MRED)
MLS Number: MRD09337822
APN: 07-11-301-011
- 1329 Queensgreen Cir Unit 1301
- 1404 Queensgreen Cir Unit 1901
- 1401 Queensgreen Cir Unit 2003
- 712 Stacie Ct
- 1258 Chalet Rd Unit 304
- 1041 W Ogden Ave Unit 2121
- 1659 Windward Ct Unit 20
- 1308 Mc Dowell Rd Unit 103
- 1543 Raymond Dr Unit 204
- 1561 Raymond Dr Unit 104
- 1569 Raymond Dr Unit 201
- 1561 Raymond Dr Unit 103
- 1340 Mc Dowell Rd Unit 104
- 450 Valley Dr Unit 201
- 300 N River Rd
- 1212 Whispering Hills Ct Unit 2B
- 1105 W Bauer Rd
- 1109 W Bauer Rd
- 1340 Mcdowell Rd Unit 101
- 1209 W Bauer Rd
