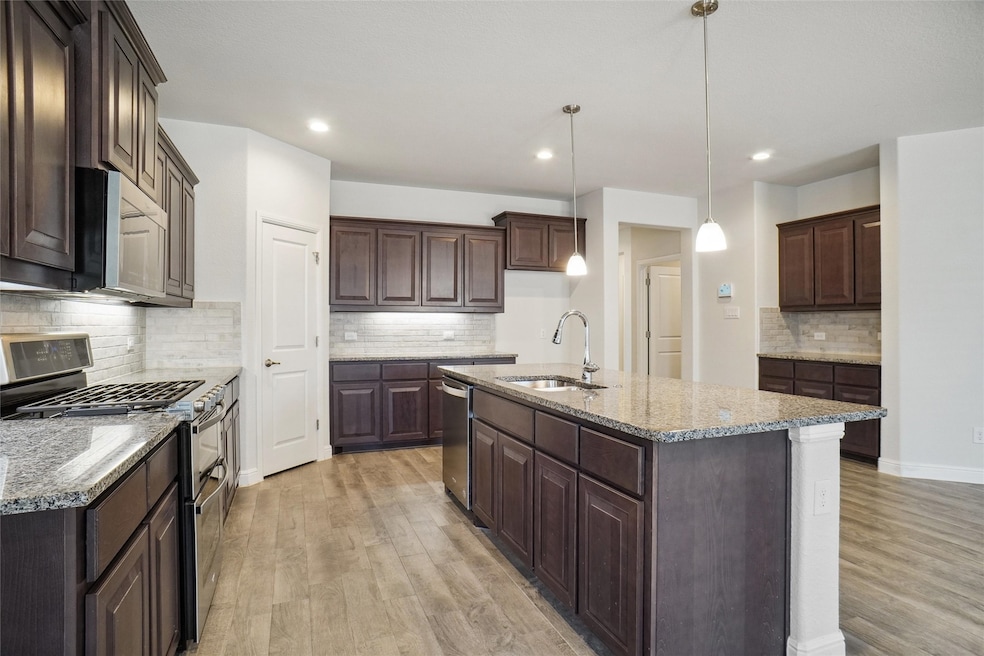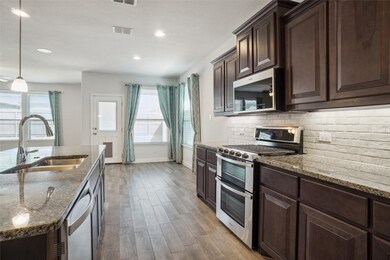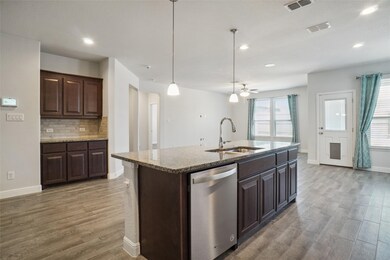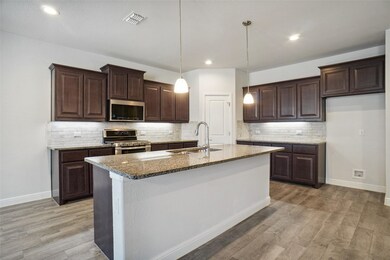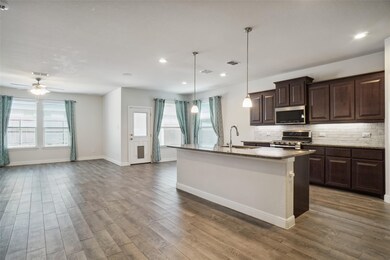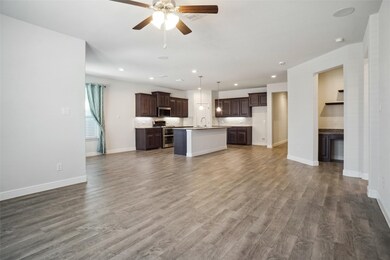
1017 Gillespie Dr Justin, TX 76247
Highlights
- Vaulted Ceiling
- Traditional Architecture
- Covered patio or porch
- W R Hatfield Elementary School Rated A-
- Granite Countertops
- 2 Car Attached Garage
About This Home
As of May 2025Welcome to this beautifully designed, move-in ready home that offers the perfect balance of comfort and style. This charming single-story residence features spacious bedrooms a large living space, open kitchen and 2 full baths. The open-concept layout creates a warm and inviting atmosphere, seamlessly blending functionality with style. The generous living area flows effortlessly into the kitchen, making it the perfect space for family gatherings and entertaining guests. Beautiful window treatments throughout add a touch of elegance and enhance the home's natural charm. The kitchen is a standout, featuring modern finishes, abundant counter space, and plenty of cabinetry, including a dry bar with additional storage. A pocket office provides an ideal nook for checking emails, homework, or catching up on work, making it a space the whole family can enjoy. Whether you're preparing meals or enjoying a casual bite at the breakfast bar, this kitchen is designed with convenience and connection in mind. The home offers three bright and airy bedrooms, including a serene master suite that provides a peaceful retreat. The two full bathrooms are stylishly designed, offering both functionality and flair. The garage is another highlight, featuring epoxy-coated flooring and built-in storage racks, perfect for storing tools, seasonal items, and more. Additionally, an oversized outdoor storage shed in the backyard offers even more space for your belongings. Situated in a desirable neighborhood and within walking distance to the school, this home is truly ready for you to make it your own. Don't miss out on this fantastic opportunity—schedule a tour today!
Last Agent to Sell the Property
Allie Beth Allman & Associates Brokerage Phone: 817-501-8809 License #0593400 Listed on: 02/20/2025

Home Details
Home Type
- Single Family
Est. Annual Taxes
- $5,050
Year Built
- Built in 2021
Lot Details
- 5,489 Sq Ft Lot
- Wood Fence
- Landscaped
- Interior Lot
- Sprinkler System
- Back Yard
HOA Fees
- $56 Monthly HOA Fees
Parking
- 2 Car Attached Garage
- 2 Carport Spaces
- Epoxy
- Garage Door Opener
Home Design
- Traditional Architecture
- Brick Exterior Construction
- Slab Foundation
- Shingle Roof
- Composition Roof
Interior Spaces
- 2,015 Sq Ft Home
- 1-Story Property
- Dry Bar
- Vaulted Ceiling
- Window Treatments
- Home Security System
- Washer and Electric Dryer Hookup
Kitchen
- Eat-In Kitchen
- Built-In Gas Range
- Microwave
- Dishwasher
- Kitchen Island
- Granite Countertops
- Disposal
Flooring
- Carpet
- Luxury Vinyl Plank Tile
Bedrooms and Bathrooms
- 4 Bedrooms
- Walk-In Closet
- 2 Full Bathrooms
- Double Vanity
Outdoor Features
- Covered patio or porch
- Rain Gutters
Schools
- Hatfield Elementary School
- Northwest High School
Utilities
- Cooling Available
- Central Heating
- Underground Utilities
- Tankless Water Heater
- High Speed Internet
Listing and Financial Details
- Legal Lot and Block 24 / 22
- Assessor Parcel Number R962260
Community Details
Overview
- Association fees include management
- Vision Communities Management Association
- Trails Of Elizabeth Creek Subdivision
Recreation
- Community Playground
Ownership History
Purchase Details
Home Financials for this Owner
Home Financials are based on the most recent Mortgage that was taken out on this home.Purchase Details
Home Financials for this Owner
Home Financials are based on the most recent Mortgage that was taken out on this home.Similar Homes in Justin, TX
Home Values in the Area
Average Home Value in this Area
Purchase History
| Date | Type | Sale Price | Title Company |
|---|---|---|---|
| Deed | -- | None Listed On Document | |
| Vendors Lien | -- | Dhi Title |
Mortgage History
| Date | Status | Loan Amount | Loan Type |
|---|---|---|---|
| Open | $328,000 | New Conventional | |
| Previous Owner | $308,360 | VA |
Property History
| Date | Event | Price | Change | Sq Ft Price |
|---|---|---|---|---|
| 05/07/2025 05/07/25 | Sold | -- | -- | -- |
| 04/10/2025 04/10/25 | Pending | -- | -- | -- |
| 03/19/2025 03/19/25 | Price Changed | $399,900 | -1.1% | $198 / Sq Ft |
| 03/03/2025 03/03/25 | Price Changed | $404,500 | -1.2% | $201 / Sq Ft |
| 02/20/2025 02/20/25 | For Sale | $409,500 | -- | $203 / Sq Ft |
Tax History Compared to Growth
Tax History
| Year | Tax Paid | Tax Assessment Tax Assessment Total Assessment is a certain percentage of the fair market value that is determined by local assessors to be the total taxable value of land and additions on the property. | Land | Improvement |
|---|---|---|---|---|
| 2024 | $5,050 | $386,737 | $93,306 | $293,431 |
| 2023 | $7,418 | $323,925 | $89,682 | $290,318 |
| 2022 | $6,492 | $294,477 | $65,863 | $228,614 |
| 2021 | $964 | $39,518 | $39,518 | $0 |
Agents Affiliated with this Home
-
Mandie Dealey

Seller's Agent in 2025
Mandie Dealey
Allie Beth Allman & Associates
(817) 501-8809
6 in this area
81 Total Sales
-
Renee Mears

Buyer's Agent in 2025
Renee Mears
Compass RE Texas, LLC
(972) 899-1245
1 in this area
71 Total Sales
Map
Source: North Texas Real Estate Information Systems (NTREIS)
MLS Number: 20849837
APN: R962260
- 1000 Napier Way
- 15709 Euston Terrace
- 1016 Croxley Way
- 1005 Napier Way
- 1117 Kirkham Way
- 15817 Bronte Ln
- 15736 Redgrave Dr
- 1145 Croxley Way
- 15809 Culford Ln
- 15913 Chancery Ln
- 15913 Chancery Ln
- 1160 Kirkham Way
- 825 Blackhorse Trail
- 841 Holler Loop
- 15941 Bronte Ln
- 809 Shepperton Way
- 812 Holler Loop
- 704 Greenford Manor
- 1424 Archway Ct
- 701 Finchley Dr
