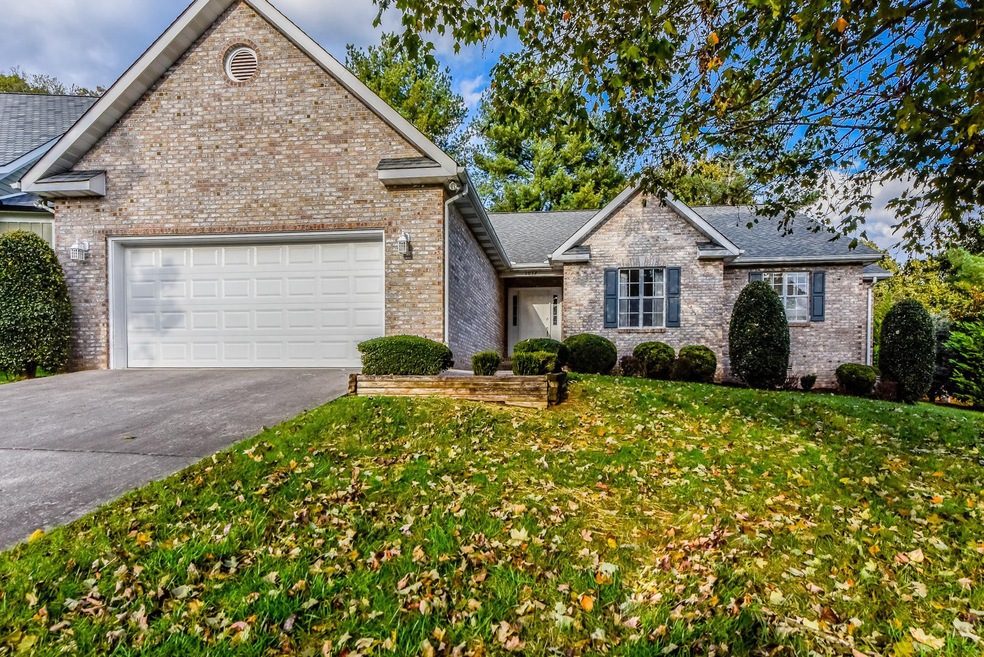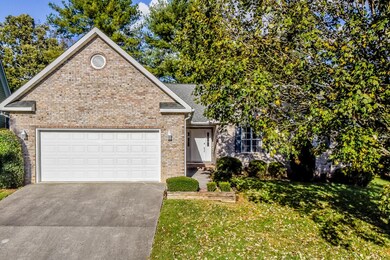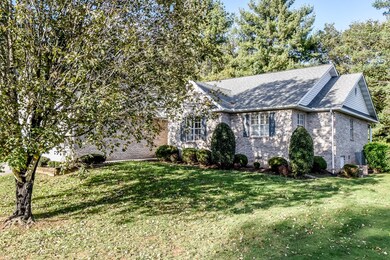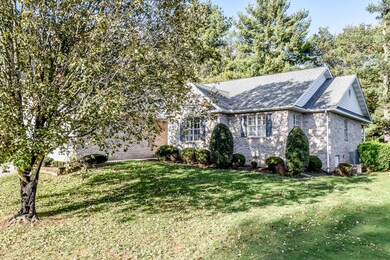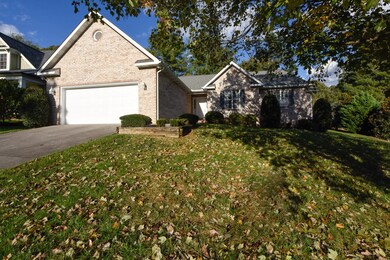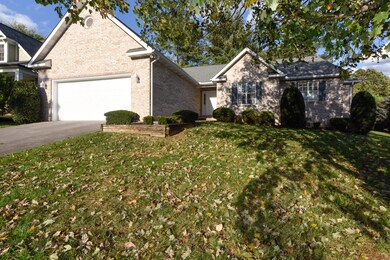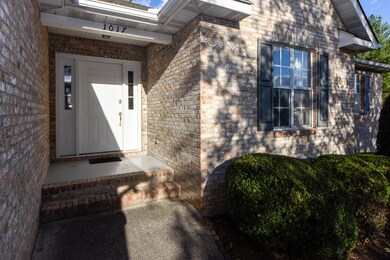
1017 Heritage Square Ct Maryville, TN 37803
Highlights
- Traditional Architecture
- 1 Fireplace
- 2 Car Attached Garage
- Sam Houston Elementary School Rated A
- Separate Formal Living Room
- Cooling Available
About This Home
As of November 2017FIRST TIME ON MARKET!! Elegant one level, 3 bedroom, 2 bath home. This home was built by seller and first time on market. It has formal dining room, walk-in pantry, large living area with gas log fireplace. Huge Master Bedroom with patio, large on suite bathroom with jacuzzi tub. Large Walk-In closets. All appliances, including washer and dryer remain with home.
Home Details
Home Type
- Single Family
Est. Annual Taxes
- $2,489
Year Built
- Built in 1991
Lot Details
- 10,019 Sq Ft Lot
- Level Lot
HOA Fees
- $13 Monthly HOA Fees
Parking
- 2 Car Attached Garage
Home Design
- Traditional Architecture
- Brick Exterior Construction
- Vinyl Siding
Interior Spaces
- 2,218 Sq Ft Home
- Property has 1 Level
- 1 Fireplace
- Separate Formal Living Room
- Crawl Space
- Fire and Smoke Detector
- Washer
Kitchen
- Microwave
- Dishwasher
Flooring
- Carpet
- Tile
Bedrooms and Bathrooms
- 3 Main Level Bedrooms
- 2 Full Bathrooms
Outdoor Features
- Patio
Utilities
- Cooling Available
- Central Heating
- High Speed Internet
- Cable TV Available
Community Details
- Heritage Square Subdivision
Listing and Financial Details
- Tax Lot 3
- Assessor Parcel Number 068M B 01700 000
Ownership History
Purchase Details
Purchase Details
Purchase Details
Home Financials for this Owner
Home Financials are based on the most recent Mortgage that was taken out on this home.Purchase Details
Purchase Details
Similar Homes in the area
Home Values in the Area
Average Home Value in this Area
Purchase History
| Date | Type | Sale Price | Title Company |
|---|---|---|---|
| Warranty Deed | -- | None Listed On Document | |
| Warranty Deed | $230,000 | -- | |
| Warranty Deed | $225,000 | -- | |
| Warranty Deed | $21,000 | -- | |
| Deed | -- | -- |
Mortgage History
| Date | Status | Loan Amount | Loan Type |
|---|---|---|---|
| Previous Owner | $216,000 | New Conventional | |
| Previous Owner | $218,500 | New Conventional | |
| Previous Owner | $100,000 | No Value Available | |
| Previous Owner | $402,583 | No Value Available | |
| Previous Owner | $50,000 | No Value Available |
Property History
| Date | Event | Price | Change | Sq Ft Price |
|---|---|---|---|---|
| 05/15/2025 05/15/25 | For Sale | $499,999 | 0.0% | $225 / Sq Ft |
| 05/06/2025 05/06/25 | Pending | -- | -- | -- |
| 02/28/2025 02/28/25 | For Sale | $499,999 | +122.2% | $225 / Sq Ft |
| 11/21/2017 11/21/17 | Sold | $225,000 | +2.3% | $101 / Sq Ft |
| 10/30/2017 10/30/17 | Pending | -- | -- | -- |
| 10/23/2017 10/23/17 | For Sale | $220,000 | -- | $99 / Sq Ft |
Tax History Compared to Growth
Tax History
| Year | Tax Paid | Tax Assessment Tax Assessment Total Assessment is a certain percentage of the fair market value that is determined by local assessors to be the total taxable value of land and additions on the property. | Land | Improvement |
|---|---|---|---|---|
| 2024 | $1,629 | $102,475 | $18,750 | $83,725 |
| 2023 | $1,629 | $102,475 | $18,750 | $83,725 |
| 2022 | $1,432 | $57,975 | $13,125 | $44,850 |
| 2021 | $2,748 | $57,975 | $13,125 | $44,850 |
| 2020 | $2,748 | $57,975 | $13,125 | $44,850 |
| 2019 | $2,748 | $57,975 | $13,125 | $44,850 |
| 2018 | $2,543 | $53,650 | $14,875 | $38,775 |
| 2017 | $2,543 | $53,650 | $14,875 | $38,775 |
| 2016 | $2,489 | $53,650 | $14,875 | $38,775 |
| 2015 | $2,318 | $53,650 | $14,875 | $38,775 |
| 2014 | $2,709 | $53,650 | $14,875 | $38,775 |
| 2013 | $2,709 | $62,700 | $0 | $0 |
Agents Affiliated with this Home
-
Troy Galyon

Seller's Agent in 2025
Troy Galyon
LeConte Realty, LLC
(865) 214-7223
30 in this area
57 Total Sales
Map
Source: Realtracs
MLS Number: 2895448
APN: 068M-B-017.00
- 1909 Whitehall St
- 1066 White Oak Ave
- 1007 Williams St
- 1972 Carpenters Grade Rd
- 918 Williams St
- 1245 S Heritage Dr
- 0 Pinewood Dr
- 1516 Berwyn Dr
- 2102 Montvale Rd
- 2209 Pinewood Dr
- 823 Brookshire Blvd
- 1506 Dunbarton Dr
- 2423 Southview Dr
- 919 Montgomery Ln
- 212 Horton Ln
- 720 Hunter Crest Rd
- 115 Orangewood Dr
- 712 Hunter Crest Rd
- 2014 Legacy Ln
- 105 Chaucer Cir
