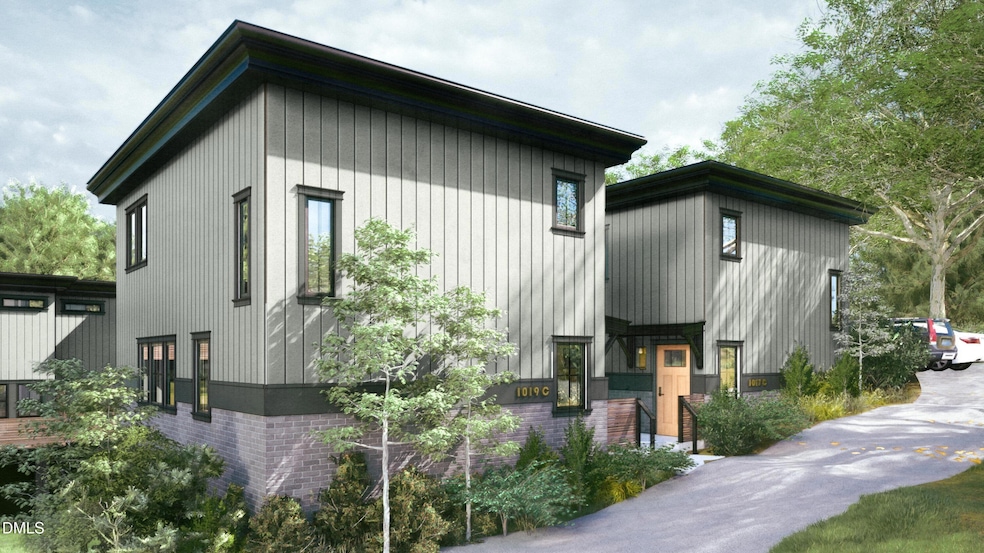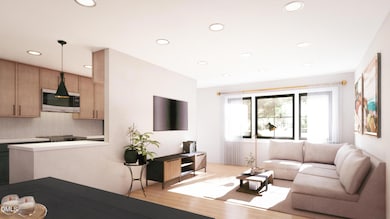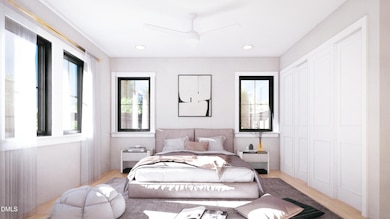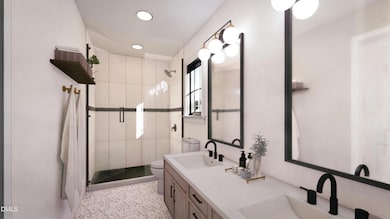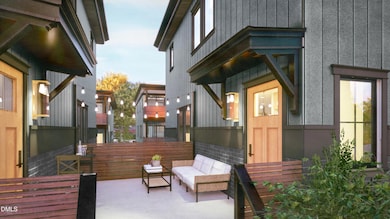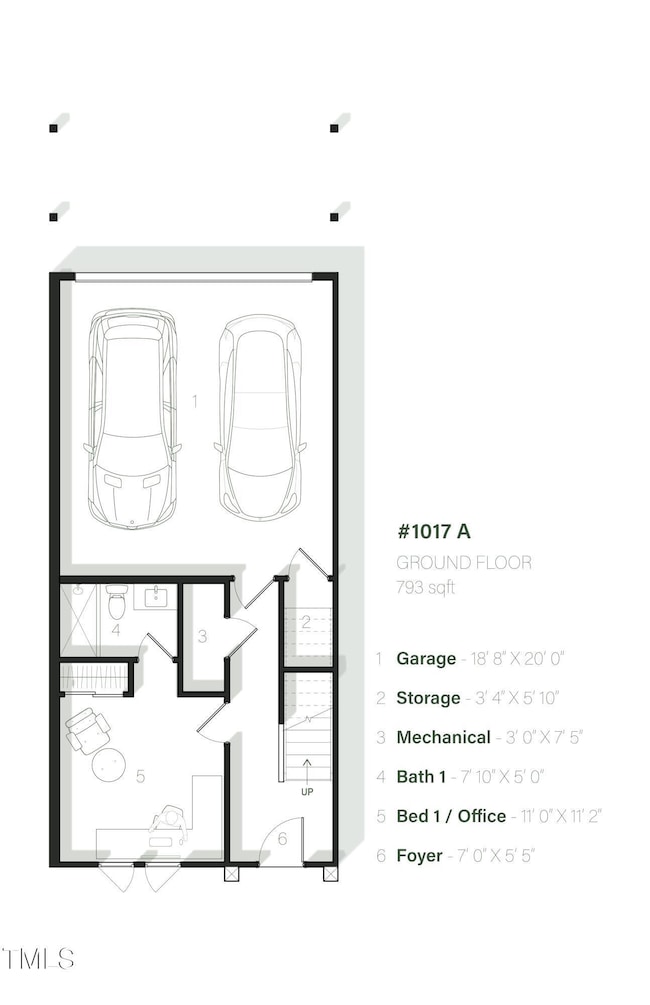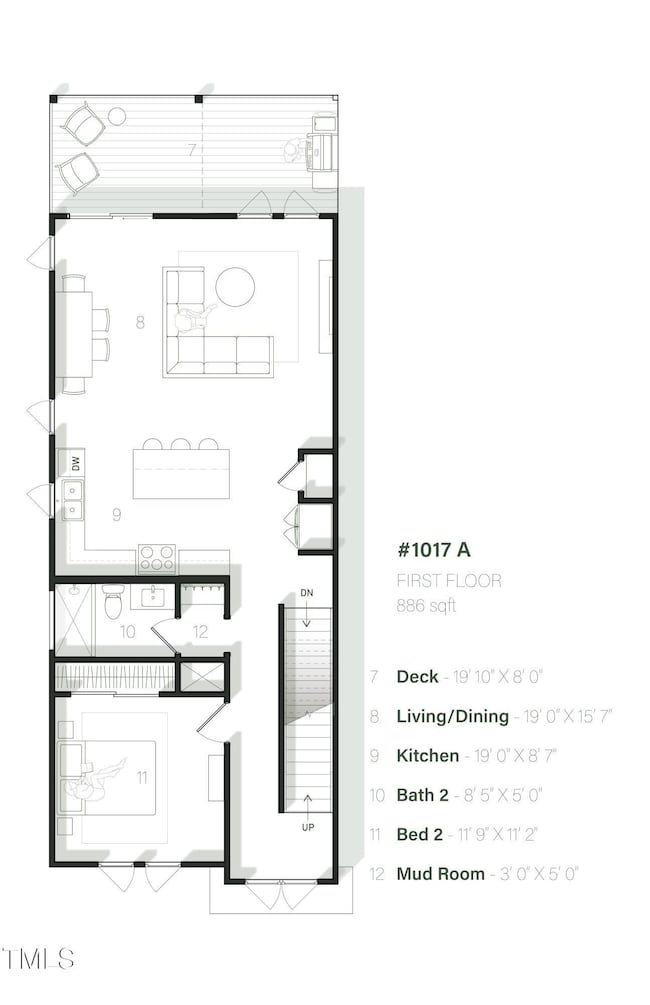1017 N Buchanan Blvd Unit C Durham, NC 27701
Walltown NeighborhoodEstimated payment $3,235/month
Highlights
- Remodeled in 2026
- Wood Flooring
- Brick Veneer
- Craftsman Architecture
- 2 Car Attached Garage
- Central Heating and Cooling System
About This Home
Befittingly beautiful on Buchanan! New construction luxury condos coming soon! Masterfully designed with a modern urban feel interspersed with some traditional craftman-like touches, these units will delight! The site will consist of 6 homes. Fronting Buchanan, two sets of attached dwellings, each with 2100+ sq. ft, featuring 4 BR and 4BA. Behind, off the alley, two freestanding condos, each with 1200 sq. ft, containing 3BR and 2.5BA. Stunning interior finishes, spacious back decks (larger units only), open concept living spaces and 2 car garages are just of few of the many wonderful attributes featured at The Bailey on Buchanan. Location, Location, Location! Minutes from 9th St., Duke East Campus and Downtown. Pre-sales have commenced so do not let these stunning homes get away!
Property Details
Home Type
- Condominium
Est. Annual Taxes
- $2,484
Year Built
- Remodeled in 2026
HOA Fees
- $234 Monthly HOA Fees
Parking
- 2 Car Attached Garage
- Open Parking
Home Design
- 1,200 Sq Ft Home
- Home is estimated to be completed on 8/31/26
- Craftsman Architecture
- Tri-Level Property
- Brick Veneer
- Slab Foundation
- Asphalt Roof
Kitchen
- Dishwasher
Flooring
- Wood
- Tile
Bedrooms and Bathrooms
- 3 Bedrooms | 1 Main Level Bedroom
- Primary Bedroom located in the basement
Schools
- E K Powe Elementary School
- Brogden Middle School
- Riverside High School
Utilities
- Central Heating and Cooling System
- Electric Water Heater
Community Details
- Association fees include insurance, ground maintenance, snow removal
- The Bailey On Buchanan Association, Phone Number (607) 437-5857
Listing and Financial Details
- Assessor Parcel Number 100432
Map
Home Values in the Area
Average Home Value in this Area
Tax History
| Year | Tax Paid | Tax Assessment Tax Assessment Total Assessment is a certain percentage of the fair market value that is determined by local assessors to be the total taxable value of land and additions on the property. | Land | Improvement |
|---|---|---|---|---|
| 2025 | $2,484 | $250,560 | $250,560 | $0 |
| 2024 | $1,618 | $116,000 | $116,000 | $0 |
| 2023 | $2,605 | $198,869 | $115,900 | $82,969 |
| 2022 | $2,545 | $198,869 | $115,900 | $82,969 |
| 2021 | $2,533 | $198,869 | $115,900 | $82,969 |
| 2020 | $2,474 | $198,869 | $115,900 | $82,969 |
| 2019 | $2,474 | $198,869 | $115,900 | $82,969 |
| 2018 | $1,755 | $129,404 | $43,462 | $85,942 |
| 2017 | $1,742 | $129,404 | $43,462 | $85,942 |
| 2016 | $1,684 | $202,399 | $43,462 | $158,937 |
| 2015 | $1,661 | $120,000 | $79,397 | $40,603 |
| 2014 | $1,661 | $120,000 | $79,397 | $40,603 |
Property History
| Date | Event | Price | List to Sale | Price per Sq Ft |
|---|---|---|---|---|
| 11/17/2025 11/17/25 | For Sale | $530,000 | -- | $442 / Sq Ft |
Purchase History
| Date | Type | Sale Price | Title Company |
|---|---|---|---|
| Warranty Deed | $1,200,000 | None Available | |
| Warranty Deed | $1,200,000 | Berman Gary | |
| Warranty Deed | -- | None Available |
Mortgage History
| Date | Status | Loan Amount | Loan Type |
|---|---|---|---|
| Open | $860,000 | Credit Line Revolving | |
| Open | $1,360,000 | New Conventional | |
| Previous Owner | $100,000 | Purchase Money Mortgage |
Source: Doorify MLS
MLS Number: 10133488
APN: 100432
- 1017 N Buchanan Blvd Unit A
- 1313 Watts St
- 1306 W Knox St
- 1005 W Club Blvd
- 1406 W Club Blvd Unit A&B
- 1023 Berkeley St
- 1014 Sedgefield St
- 919 Sedgefield St
- 1407 N Duke St
- 1008 Clarendon St
- 821 Onslow St
- 909 N Gregson St
- 711 W Club Blvd
- 1508 W Markham Ave
- 1409 Sedgefield St
- 1109 N Duke St
- 1516 W Markham Ave
- 1417 Ruffin St
- 808 W Knox St
- 1300 Broad St Unit A
- 1013 N Buchanan Blvd Unit B
- 1102 N Buchanan Blvd Unit A
- 1102 N Buchanan Blvd Unit B
- 1012 Berkeley St
- 1201 Berkeley St
- 1407 Sedgefield St
- 1001 Urban Ave
- 824 Greene St
- 803-811 Demerius St
- 810 9th St
- 1113 9th St
- 1001 Ruby St
- 1906 Guess Rd
- 1309 Hudson Ave Unit A16
- 1309 Hudson Ave
- 1613 Dexter St Unit 1
- 703 W Markham Ave
- 1108 Rand St Unit C
- 1302 Hudson Ave
- 749 9th St
