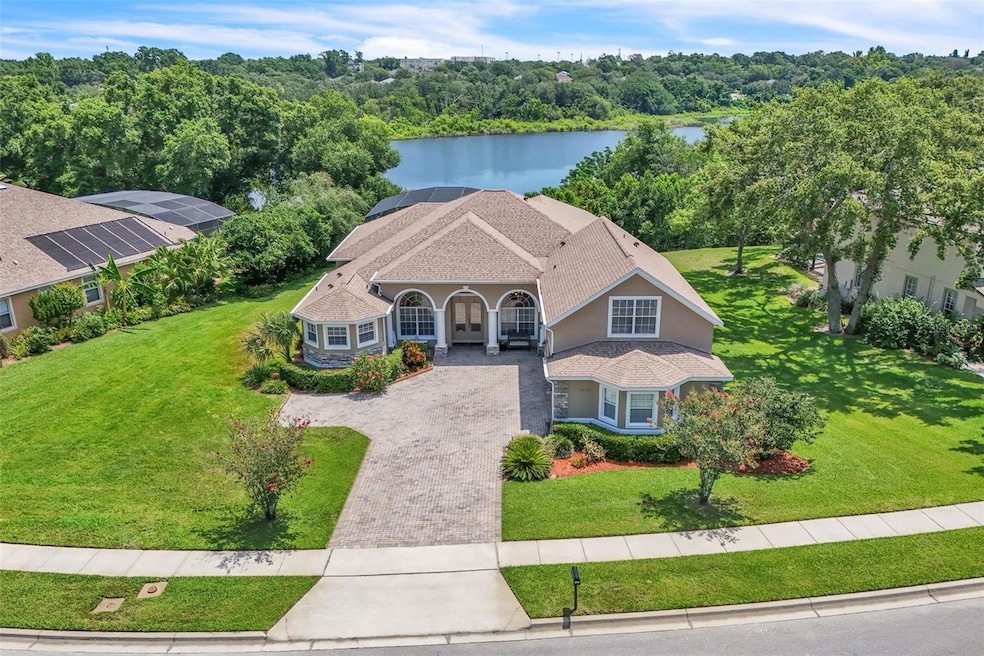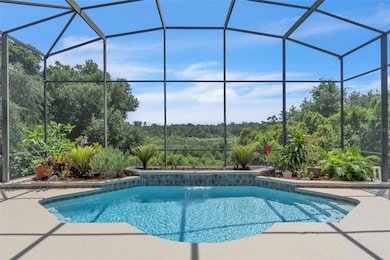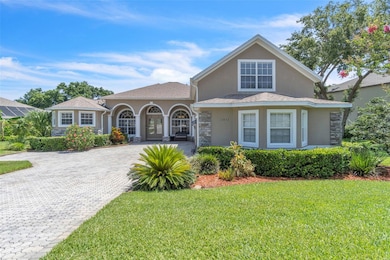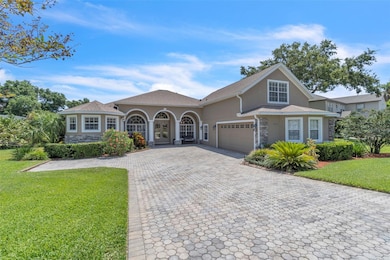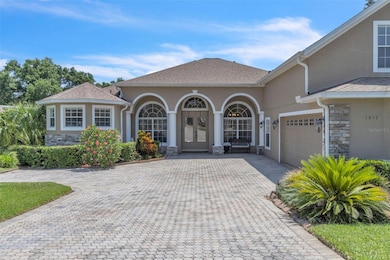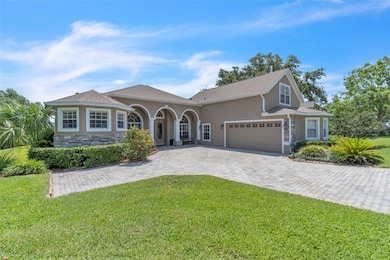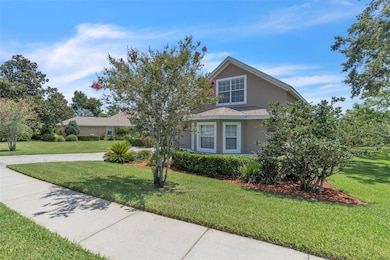1017 Parkside Pointe Blvd Apopka, FL 32712
Estimated payment $4,184/month
Highlights
- 76 Feet of Lake Waterfront
- Open Floorplan
- Wooded Lot
- Screened Pool
- Contemporary Architecture
- Engineered Wood Flooring
About This Home
FORMER MODEL HOME | LAKEFRONT POOL RETREAT in Parkside at Errol Estates. Don’t miss this exceptional opportunity to own a beautifully maintained 4-bedroom, 3.5-bathroom LAKE FRONT POOL HOME in the desirable Parkside at Errol Estates. This FORMER MODEL HOME is positioned on an OVERSIZED LOT with mature landscaping and backs to Lake Hiawatha, offering scenic views and access to a peaceful walking trail—perfect for morning strolls. The exterior welcomes you with a PAVERED DRIVEWAY and lush curb appeal. The backyard oasis features a SCREENED-IN POOL that was RESURFACED with marcite and new tile in 2023, with the DECK FRESHLY PAINTED in 2025. A NEW POOL HEATING and COOLING PUMP installed in 2024 keeps the water at your ideal temperature year-round. An upgraded electric panel wired and ready for a hot tub adds even more potential for relaxation and enjoyment. Inside, the home boasts a bright, functional layout with a spacious open-concept kitchen that flows into a comfortable family room—perfect for entertaining. The formal dining and living rooms provide additional space to gather, with new recessed lighting added to the formal living room for a modern, elevated touch. There's also a dedicated HOME OFFICE, ideal for remote work or study. ***UPDATED In September 2025, luxury vinyl plank flooring was meticulously installed in the office, formal dining room, entry foyer, and formal living room—enhancing these key spaces with a rich, modern aesthetic and enduring quality.
The first-floor primary suite is a luxurious retreat, complete with dual walk-in closets and a spa-like ensuite bath featuring a central soaking tub and double walk-in showers. Just off the garage is a dedicated HOME GYM, and both the gym and garage have their own A/C systems, providing comfort for your workouts or hobbies. Upstairs, you'll find a large loft/game room with its own bathroom, perfect for use as a bonus room, guest suite, or even a fifth bedroom. The home has seen several high-value upgrades, including a new Therma-Tru fiberglass patio door (2025), a NEWER ROOF installed in late 2021, and dual A/C systems replaced in 2019. It also comes with a TRANSFERABLE TERMITE BOND and has been regularly treated for preventative maintenance, offering peace of mind to new owners. Parkside at Errol Estates offers great community amenities like a resort-style pool and playground. The location provides easy access to major highways, making commuting a breeze. You're just a short drive to Downtown Winter Garden, Downtown Orlando, theme parks, area beaches, and a wide selection of shopping, dining, and entertainment options. This home combines elegance, function, and convenience in one of the area's most scenic communities. Schedule your private showing today and experience Florida living at its finest!
Listing Agent
LPT REALTY, LLC Brokerage Phone: 877-366-2213 License #3382770 Listed on: 05/29/2025

Home Details
Home Type
- Single Family
Est. Annual Taxes
- $5,317
Year Built
- Built in 2004
Lot Details
- 0.41 Acre Lot
- 76 Feet of Lake Waterfront
- Lake Front
- West Facing Home
- Mature Landscaping
- Oversized Lot
- Irrigation Equipment
- Wooded Lot
- Landscaped with Trees
- Property is zoned PUD
HOA Fees
Parking
- 2 Car Attached Garage
- Side Facing Garage
- Garage Door Opener
- Driveway
- Secured Garage or Parking
Home Design
- Contemporary Architecture
- Slab Foundation
- Shingle Roof
- Block Exterior
- Stucco
Interior Spaces
- 3,107 Sq Ft Home
- 2-Story Property
- Open Floorplan
- High Ceiling
- Ceiling Fan
- Recessed Lighting
- Blinds
- Sliding Doors
- Family Room Off Kitchen
- Separate Formal Living Room
- Formal Dining Room
- Den
- Loft
- Bonus Room
- Storage Room
- Laundry Room
- Inside Utility
- Home Gym
- Lake Views
- Walk-Up Access
- Fire and Smoke Detector
Kitchen
- Eat-In Kitchen
- Range
- Microwave
- Dishwasher
- Granite Countertops
- Solid Wood Cabinet
- Disposal
Flooring
- Engineered Wood
- Carpet
- Laminate
- Ceramic Tile
Bedrooms and Bathrooms
- 4 Bedrooms
- Primary Bedroom on Main
- Split Bedroom Floorplan
- En-Suite Bathroom
- Walk-In Closet
- Jack-and-Jill Bathroom
- Single Vanity
- Soaking Tub
- Multiple Shower Heads
Eco-Friendly Details
- Whole House Vacuum System
Pool
- Screened Pool
- Heated In Ground Pool
- Gunite Pool
- Fence Around Pool
- Outside Bathroom Access
- Pool Tile
Outdoor Features
- Screened Patio
- Rear Porch
Schools
- Apopka Elementary School
- Apopka Middle School
- Apopka High School
Utilities
- Central Heating and Cooling System
- Thermostat
- Electric Water Heater
- Cable TV Available
Listing and Financial Details
- Visit Down Payment Resource Website
- Legal Lot and Block 86 / 2821056
- Assessor Parcel Number 05-21-28-6690-00-860
Community Details
Overview
- Association fees include pool
- Tracey Buchan Association, Phone Number (407) 469-5303
- Visit Association Website
- Errol Estate Poa
- Parkside At Errol Estates Sub Subdivision
- Near Conservation Area
Recreation
- Community Playground
- Community Pool
Map
Home Values in the Area
Average Home Value in this Area
Tax History
| Year | Tax Paid | Tax Assessment Tax Assessment Total Assessment is a certain percentage of the fair market value that is determined by local assessors to be the total taxable value of land and additions on the property. | Land | Improvement |
|---|---|---|---|---|
| 2025 | $5,539 | $406,711 | -- | -- |
| 2024 | $8,256 | $395,249 | -- | -- |
| 2023 | $8,256 | $525,459 | $110,000 | $415,459 |
| 2022 | $3,675 | $272,798 | $0 | $0 |
| 2021 | $3,621 | $264,852 | $0 | $0 |
| 2020 | $3,470 | $261,195 | $0 | $0 |
| 2019 | $3,528 | $255,323 | $0 | $0 |
| 2018 | $3,497 | $250,562 | $0 | $0 |
| 2017 | $3,405 | $280,078 | $40,000 | $240,078 |
| 2016 | $3,399 | $267,550 | $30,000 | $237,550 |
| 2015 | $3,366 | $262,000 | $30,000 | $232,000 |
| 2014 | $3,391 | $243,307 | $30,000 | $213,307 |
Property History
| Date | Event | Price | List to Sale | Price per Sq Ft | Prior Sale |
|---|---|---|---|---|---|
| 11/03/2025 11/03/25 | Pending | -- | -- | -- | |
| 10/29/2025 10/29/25 | Price Changed | $695,000 | -0.7% | $224 / Sq Ft | |
| 10/01/2025 10/01/25 | For Sale | $700,000 | 0.0% | $225 / Sq Ft | |
| 07/14/2025 07/14/25 | Off Market | $700,000 | -- | -- | |
| 05/29/2025 05/29/25 | For Sale | $700,000 | +1.4% | $225 / Sq Ft | |
| 06/17/2022 06/17/22 | Sold | $690,000 | -4.2% | $222 / Sq Ft | View Prior Sale |
| 05/06/2022 05/06/22 | Pending | -- | -- | -- | |
| 04/26/2022 04/26/22 | For Sale | $720,000 | -- | $232 / Sq Ft |
Purchase History
| Date | Type | Sale Price | Title Company |
|---|---|---|---|
| Corporate Deed | $461,100 | Universal Land Title Inc |
Mortgage History
| Date | Status | Loan Amount | Loan Type |
|---|---|---|---|
| Open | $315,750 | Credit Line Revolving |
Source: Stellar MLS
MLS Number: O6311967
APN: 05-2128-6690-00-860
- 1016 Parkside Pointe Blvd
- 533 Azalea Bloom Dr
- 1103 Errol Place Cir
- 910 Ashworth Overlook Dr Unit A
- 863 Ashworth Overlook Dr Unit C
- 1417 Lake Marion Dr
- 789 White Ivey Ct
- 810 Loch Calder Unit 25
- 1628 Lake Marion Dr
- 629 Mary Paula Dr
- 737 Ashworth Overlook Dr Unit C
- 605 Swallow Ct
- 701 White Ivey Ct
- 920 Loch Carron Unit 16
- 430 Ashley Brooke Ct Unit .B
- 1312 Ralph Poe Dr
- 555 Swallow Ct
- 380 Ashley Brooke Ct Unit C
- 1010 Loch Vail Unit 1103
- 1631 Country Ct
