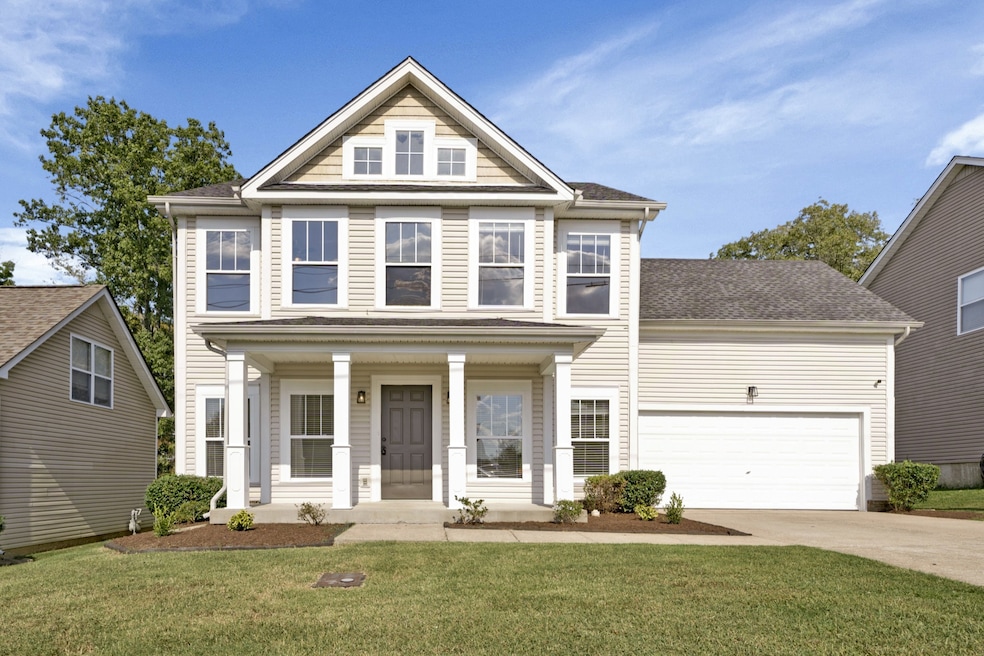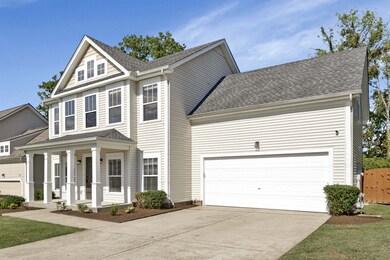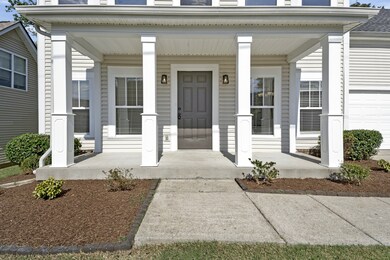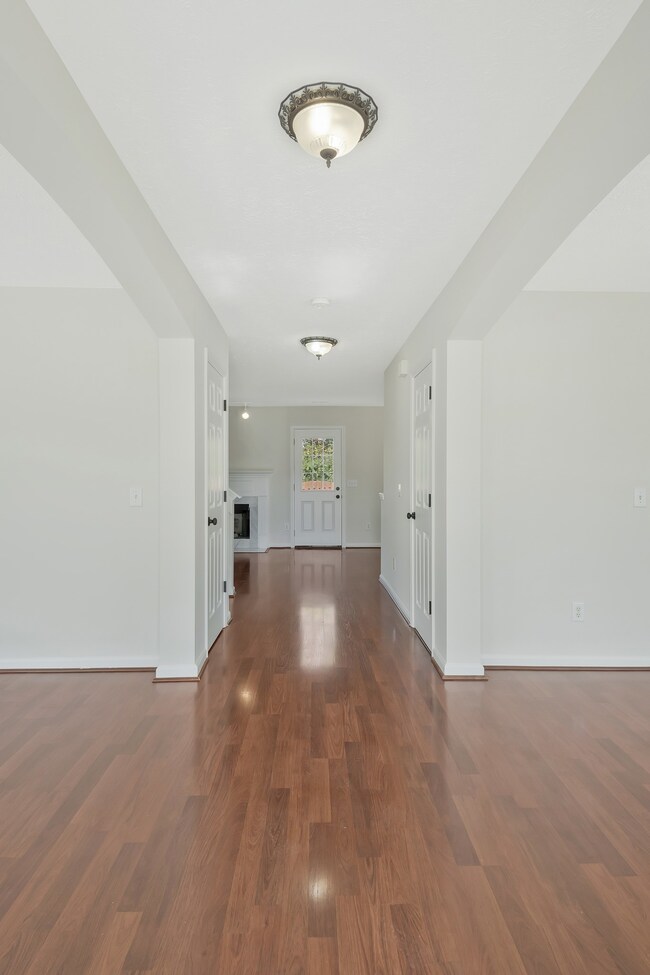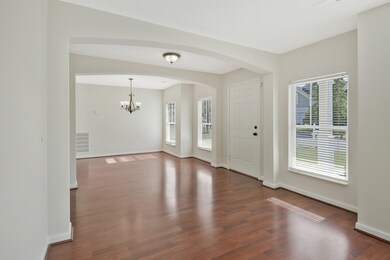
1017 Pawnee Trail Madison, TN 37115
Heron Walk NeighborhoodHighlights
- Hot Property
- Wood Flooring
- Covered patio or porch
- Traditional Architecture
- 1 Fireplace
- 2 Car Attached Garage
About This Home
As of November 2024Terrific 2-story with generous square footage! Formal Dining Room, Kitchen has Granite and New SS Appliances, Breakfast Nook. Den w/Firelace, Bonus Room over 2 Car Garage, Fenced Yard for Fido!
Last Agent to Sell the Property
Blue Skies Realty, LLC Brokerage Phone: 6155540901 License # 287677 Listed on: 09/24/2024
Home Details
Home Type
- Single Family
Est. Annual Taxes
- $1,937
Year Built
- Built in 2006
Lot Details
- 8,276 Sq Ft Lot
- Lot Dimensions are 60 x 140
- Back Yard Fenced
HOA Fees
- $22 Monthly HOA Fees
Parking
- 2 Car Attached Garage
Home Design
- Traditional Architecture
- Slab Foundation
- Vinyl Siding
Interior Spaces
- 1,951 Sq Ft Home
- Property has 2 Levels
- 1 Fireplace
Kitchen
- Microwave
- Dishwasher
Flooring
- Wood
- Vinyl
Bedrooms and Bathrooms
- 3 Bedrooms
Outdoor Features
- Covered patio or porch
Schools
- Neely's Bend Elementary School
- Neely's Bend Middle School
- Hunters Lane Comp High School
Utilities
- Cooling Available
- Central Heating
- Heating System Uses Natural Gas
Community Details
- Cumberland Station At Wilson Camp Subdivision
Listing and Financial Details
- Assessor Parcel Number 053090B18000CO
Ownership History
Purchase Details
Home Financials for this Owner
Home Financials are based on the most recent Mortgage that was taken out on this home.Purchase Details
Purchase Details
Home Financials for this Owner
Home Financials are based on the most recent Mortgage that was taken out on this home.Similar Homes in the area
Home Values in the Area
Average Home Value in this Area
Purchase History
| Date | Type | Sale Price | Title Company |
|---|---|---|---|
| Warranty Deed | $397,900 | Athens Title | |
| Warranty Deed | $397,900 | Athens Title | |
| Trustee Deed | $319,000 | None Listed On Document | |
| Warranty Deed | $170,370 | Bosch Title Llc |
Mortgage History
| Date | Status | Loan Amount | Loan Type |
|---|---|---|---|
| Open | $338,215 | New Conventional | |
| Closed | $338,215 | New Conventional | |
| Previous Owner | $200,000 | New Conventional | |
| Previous Owner | $136,296 | Stand Alone First |
Property History
| Date | Event | Price | Change | Sq Ft Price |
|---|---|---|---|---|
| 07/16/2025 07/16/25 | Price Changed | $399,900 | -5.9% | $205 / Sq Ft |
| 07/07/2025 07/07/25 | For Sale | $424,900 | +6.8% | $218 / Sq Ft |
| 11/06/2024 11/06/24 | Sold | $397,900 | -0.5% | $204 / Sq Ft |
| 10/01/2024 10/01/24 | Pending | -- | -- | -- |
| 09/24/2024 09/24/24 | For Sale | $399,900 | -- | $205 / Sq Ft |
Tax History Compared to Growth
Tax History
| Year | Tax Paid | Tax Assessment Tax Assessment Total Assessment is a certain percentage of the fair market value that is determined by local assessors to be the total taxable value of land and additions on the property. | Land | Improvement |
|---|---|---|---|---|
| 2024 | $1,937 | $66,300 | $14,000 | $52,300 |
| 2023 | $1,937 | $66,300 | $14,000 | $52,300 |
| 2022 | $2,511 | $66,300 | $14,000 | $52,300 |
| 2021 | $1,958 | $66,300 | $14,000 | $52,300 |
| 2020 | $1,861 | $49,125 | $8,750 | $40,375 |
| 2019 | $1,353 | $49,125 | $8,750 | $40,375 |
Agents Affiliated with this Home
-
Bernie Gallerani

Seller's Agent in 2025
Bernie Gallerani
Bernie Gallerani Real Estate
(615) 437-4952
12 in this area
2,478 Total Sales
-
Sarah Evans

Seller's Agent in 2024
Sarah Evans
Blue Skies Realty, LLC
(615) 554-0901
2 in this area
332 Total Sales
Map
Source: Realtracs
MLS Number: 2707554
APN: 053-09-0B-180-00
- 1817 Wilson Camp Cir
- 808 Tamarack S
- 1516 E Cedar Ln
- 1301 Neelys Bend Rd Unit 14
- 1301 Neelys Bend Rd Unit 10
- 1301 Neelys Bend Rd Unit 50
- 1434 E Cedar Ln
- 1800 Merritt St
- 1805 Merritt St
- 1240 Sioux Terrace
- 2321 Riverway Dr
- 2035 Waterford Dr
- 1912 Gulf Breeze Place
- 1308 Neelys Bend Rd
- 1608 Wynnhaven Ct
- 633 Nawakwa Trail
- 1415 Pawnee Trail
- 718 Nix Pass
- 115 Newport Dr
- 1609 Merritt St Unit A
