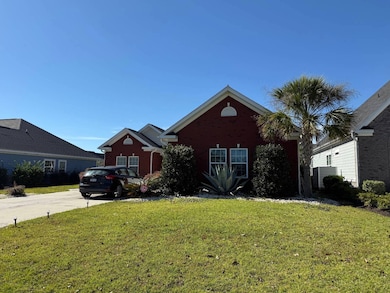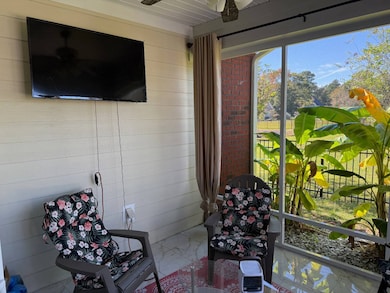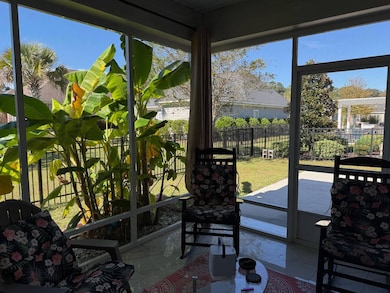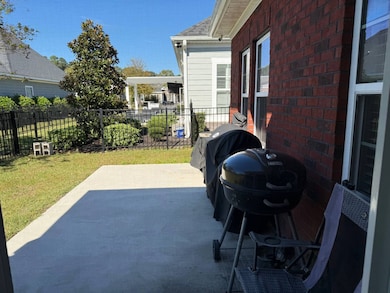
1017 Pochard Dr Conway, SC 29526
Estimated payment $3,397/month
Highlights
- Popular Property
- Open Floorplan
- Traditional Architecture
- Waccamaw Elementary School Rated A-
- Marble Flooring
- Granite Countertops
About This Home
Welcome to this stunning, well-maintained home offering style, comfort, and thoughtful upgrades throughout. From the moment you step inside, you'll notice the pride of ownership and attention to detail. This spacious floor plan features a formal dining area, office/flex room, and a great room - all showcasing tile plank flooring, ceiling fans, and tray ceilings that add a touch of elegance. The chef's kitchen is both functional and inviting, featuring granite countertops, a large island with breakfast bar, tile flooring, and all major appliances including a refrigerator, microwave, dishwasher, and range. A cozy breakfast area provides the perfect spot to start your day. The primary suite offers a peaceful retreat with two walk-in closets, a linen closet, and a luxurious bath complete with double granite vanities, soaker tub with tiled shower combo, and tile flooring. Additional highlights include two spacious guest bedrooms with walk-in closets, a hall bath with granite countertops and tub/shower combo, and a laundry room with tile flooring, utility sink, and storage closet. Enjoy the outdoors year-round in your enclosed porch with marble flooring, or entertain guests on the extended 20x10 concrete patio overlooking the fenced backyard. The heated and cooled two-car garage features built-in shelving and a coated floor, perfect for storage or projects. This home truly has it all - modern updates, generous space, and comfort inside and out.
Home Details
Home Type
- Single Family
Est. Annual Taxes
- $2,825
Year Built
- Built in 2016
Lot Details
- 8,276 Sq Ft Lot
- Fenced
Parking
- 2 Car Attached Garage
Home Design
- Traditional Architecture
- Brick Exterior Construction
- Asphalt Roof
Interior Spaces
- 2,232 Sq Ft Home
- 1-Story Property
- Open Floorplan
- Entrance Foyer
- Family Room
- Dining Room
- Den
- Laundry Room
Kitchen
- Breakfast Room
- Oven
- Microwave
- Dishwasher
- Stainless Steel Appliances
- Granite Countertops
- Disposal
Flooring
- Carpet
- Marble
Bedrooms and Bathrooms
- 3 Bedrooms
- En-Suite Primary Bedroom
- Walk-In Closet
- 2 Full Bathrooms
Outdoor Features
- Enclosed Patio or Porch
Utilities
- Central Air
- Heat Pump System
Community Details
- Wild Wing Plantation Community
Map
Home Values in the Area
Average Home Value in this Area
Tax History
| Year | Tax Paid | Tax Assessment Tax Assessment Total Assessment is a certain percentage of the fair market value that is determined by local assessors to be the total taxable value of land and additions on the property. | Land | Improvement |
|---|---|---|---|---|
| 2024 | $2,825 | $18,798 | $4,186 | $14,612 |
| 2023 | $2,825 | $16,509 | $3,333 | $13,176 |
| 2021 | $6,407 | $16,509 | $3,333 | $13,176 |
| 2020 | $4,207 | $16,509 | $3,333 | $13,176 |
| 2019 | $4,207 | $16,509 | $3,333 | $13,176 |
| 2018 | $0 | $16,548 | $2,262 | $14,286 |
| 2017 | -- | $16,548 | $2,262 | $14,286 |
| 2016 | -- | $1,420 | $1,420 | $0 |
| 2015 | $380 | $1,420 | $1,420 | $0 |
| 2014 | $370 | $1,420 | $1,420 | $0 |
Property History
| Date | Event | Price | List to Sale | Price per Sq Ft | Prior Sale |
|---|---|---|---|---|---|
| 10/26/2025 10/26/25 | For Sale | $599,900 | +50.0% | $269 / Sq Ft | |
| 12/08/2021 12/08/21 | Sold | $400,000 | -3.6% | $195 / Sq Ft | View Prior Sale |
| 10/15/2021 10/15/21 | Price Changed | $415,000 | -2.4% | $202 / Sq Ft | |
| 10/05/2021 10/05/21 | Price Changed | $425,000 | -3.4% | $207 / Sq Ft | |
| 09/20/2021 09/20/21 | For Sale | $439,900 | -- | $214 / Sq Ft |
Purchase History
| Date | Type | Sale Price | Title Company |
|---|---|---|---|
| Warranty Deed | $400,000 | -- | |
| Warranty Deed | $38,500 | -- | |
| Deed | $16,000 | -- | |
| Deed | $16,000 | -- | |
| Special Warranty Deed | $89,900 | Attorney |
Mortgage History
| Date | Status | Loan Amount | Loan Type |
|---|---|---|---|
| Open | $38,000 | New Conventional | |
| Previous Owner | $191,121 | No Value Available |
About the Listing Agent

Selling your home doesn’t have to be a hassle. Unfortunately last year half of the houses that came on the market did not sell the first time with the first agent the seller chose. These sellers found that there was a tremendous amount a homeowner needed to be educated on to sell their home for top dollar in the shortest time period.
At TMS Property Management and Realty – Your Home Sold Guaranteed or We’ll Buy It! We know you want to get your home sold the first time. We will show you
Tina's Other Listings
Source: My State MLS
MLS Number: 11595303
APN: 38304030046
- 1024 Pochard Dr
- 1100 Pochard Dr
- 1108 Pochard Dr
- 1106 Barrington Way
- 1820 Hardwood Ct
- 1009 MacCoa Dr
- 1100 MacCoa Dr
- 1124 MacCoa Dr
- 2016 Wood Stork Dr Unit Lot 375
- 1867 Wood Stork Dr
- 1012 MacCoa Dr
- 1008 MacCoa Dr Unit Lot 413
- 1000 MacCoa Dr Unit Lot 415
- 1004 MacCoa Dr
- 1102 Barrington Way
- 1847 Wood Stork Dr
- 1118 Barrington Way
- 2204 Wood Stork Dr
- 1848 Hardwood Ct
- 1852 Hardwood Ct
- 1129 Boswell Ct
- 1636 Hyacinth Dr
- 370 Allied Dr
- 300 Bellamy Ave
- 1060 Fairway Ln
- 344 Kiskadee Loop
- 338 Kiskadee Loop Unit O
- 340 Kiskadee Loop Unit O
- 2241 Technology Rd
- 2774 Sanctuary Blvd
- 1025 Carolina Pines Unit S4
- 4911 Signature Dr
- 4838 Innisbrook Ct Unit Building 12, Unit 1
- 4838 Innisbrook Ct Unit 1201
- 110 Chanticleer Village Dr
- 1745 Bridgewater Dr
- 5042 Belleglen Ct Unit 202
- 5054 Belleglen Ct Unit 201
- 3555 Highway 544 Overpass Unit 19B
- 3555 Highway 544 Overpass Unit 27-B




