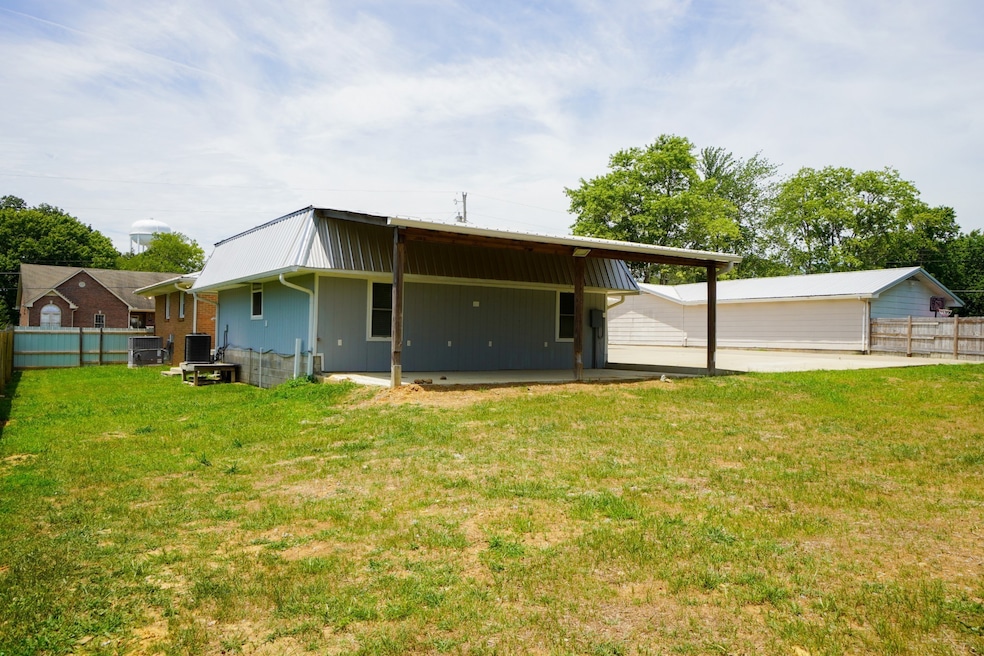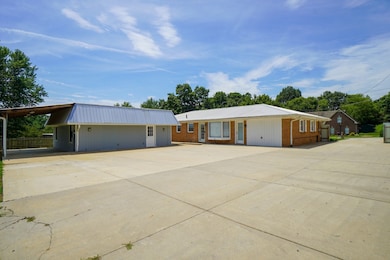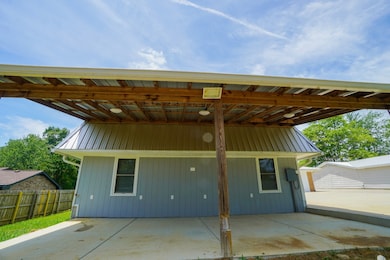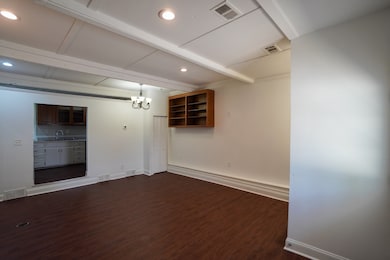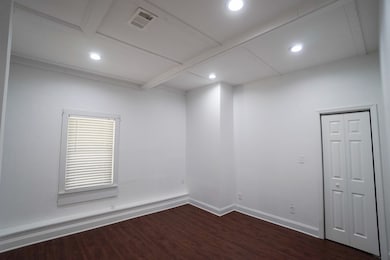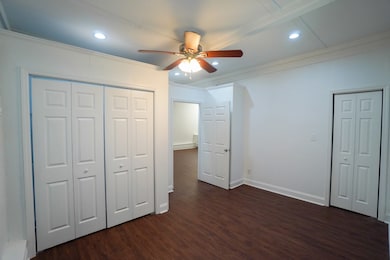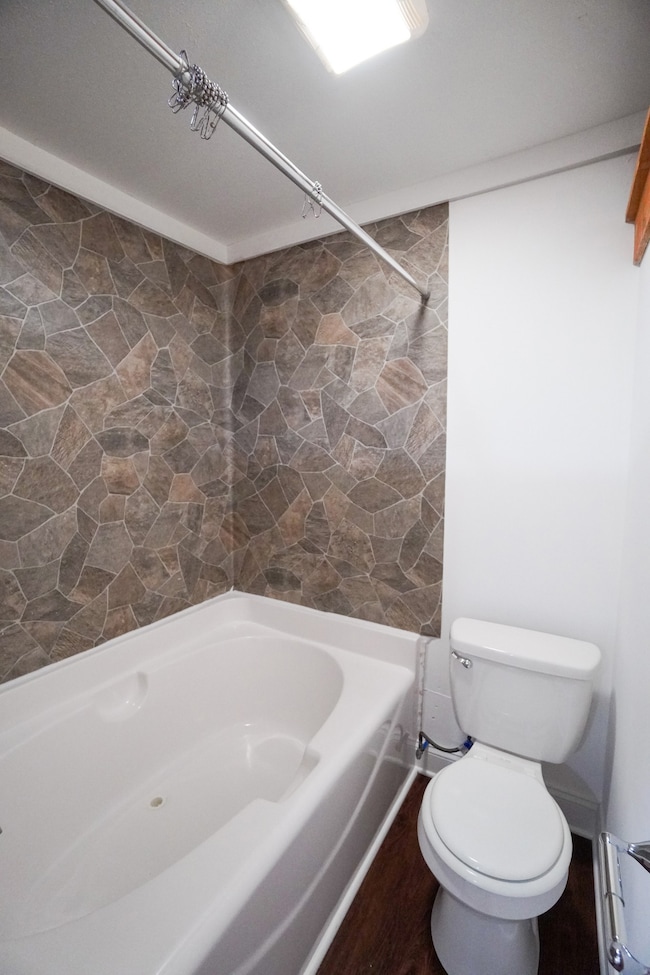1017 Primrose Dr Unit B Greenbrier, TN 37073
Highlights
- Living Room with Fireplace
- In-Law or Guest Suite
- Patio
- No HOA
- Cooling Available
- Interior Storage Closet
About This Home
FOR RENT: Modern 2BR Apartment – Private & Renovated! $1,200/month – Apartment Only OR $2,800/month – Rent Both Units Together Enjoy private, updated living in this stylish 2-bedroom, 1-bath apartment—formerly a garage, now a fully renovated home tucked away on a quiet residential lot. Apartment Features: 786 sq ft of open, comfortable living space Brand-new kitchen with modern appliances Private washer and dryer Ideal for a home office, roommates, in-law suite, or young adult housing Ample parking on site Rental Options: Rent this apartment on its own for $1,200/month Or lease with the adjacent 3BR/1.5 bath main house for a combined $2,800/month Details: Shared utilities (single meter) Tenants must establish off-site mailbox delivery No pets. No smoking or vaping please. Background check required for all applicants age 18+ Apply now with your name and email. Apply in the link section of this listing.
Listing Agent
Exit Real Estate Solutions Brokerage Phone: 6157033331 License #367032 Listed on: 06/22/2025

Home Details
Home Type
- Single Family
Year Built
- Built in 1963
Home Design
- Aluminum Roof
Interior Spaces
- 786 Sq Ft Home
- Property has 1 Level
- Furnished or left unfurnished upon request
- Living Room with Fireplace
- Interior Storage Closet
- Tile Flooring
Bedrooms and Bathrooms
- 2 Main Level Bedrooms
- In-Law or Guest Suite
- 1 Full Bathroom
Laundry
- Dryer
- Washer
Parking
- 10 Open Parking Spaces
- 10 Parking Spaces
- Driveway
Schools
- Greenbrier Elementary School
- Greenbrier Middle School
- Greenbrier High School
Utilities
- Cooling Available
- Central Heating
Additional Features
- Patio
- Back Yard Fenced
Listing and Financial Details
- Property Available on 6/20/25
- Assessor Parcel Number 124H C 02100 000
Community Details
Overview
- No Home Owners Association
- Hoyt Heights Subdivision
Pet Policy
- No Pets Allowed
Map
Source: Realtracs
MLS Number: 2921685
APN: 124H-C-021.00
- 2735 Nunley St
- 1036 Woodbrier Ln
- 2055 Rylee Way
- 2063 Rylee Way
- 0 Old Greenbrier Pike
- 1038 Camden Trail
- 2519 Old Greenbrier Pike
- 2007 Orchard Dr
- 4610 Church St
- 649 Draughon Dr
- 2410 Marquand Dr
- 637 Wilson St
- 2056 Nunley St
- 2114 Stonehenge Dr
- 636 Wilson St
- 5009 Lanier Dr
- 1544 Angus Way
- 619 Wilson St
- 1162 W College St
- 2651 Old Greenbrier Pike
