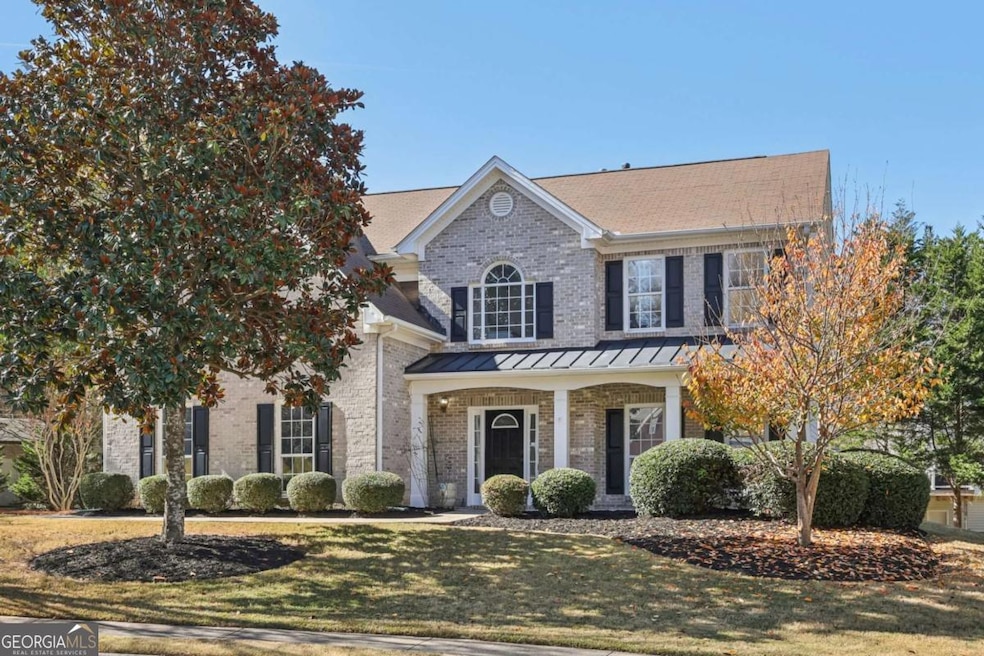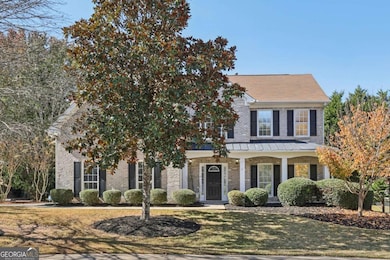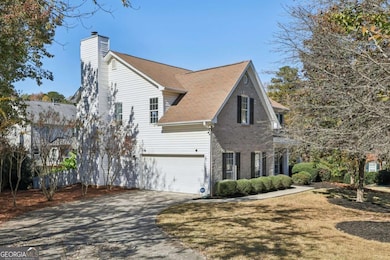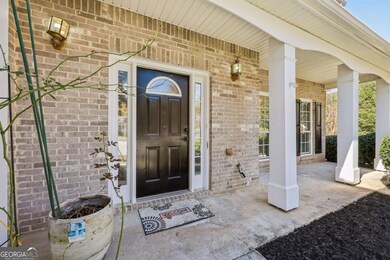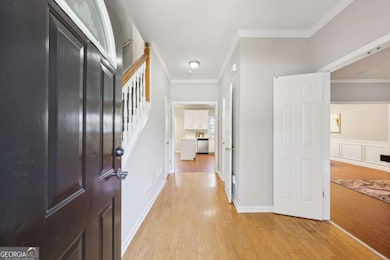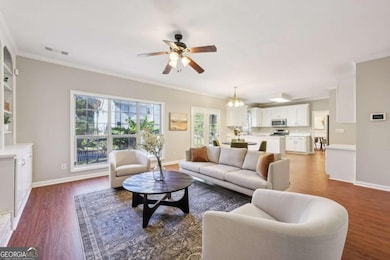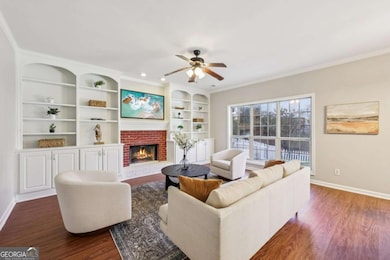1017 Rolling Forest Ln Lilburn, GA 30047
Estimated payment $2,874/month
Highlights
- Popular Property
- Contemporary Architecture
- Wood Flooring
- Camp Creek Elementary School Rated A
- Seasonal View
- High Ceiling
About This Home
Welcome home to this beautiful 4-bedroom, 2.5-bathroom residence that perfectly blends comfort, style, and functionality. Step inside to discover a spacious open-concept living area where the modern kitchen shines with stainless steel appliances, a convenient breakfast bar, and a cozy breakfast nook-all seamlessly flowing into the inviting living room. A separate formal dining room offers the ideal space for gatherings, while a versatile bonus room on the main floor can easily serve as a home office or playroom. The attached two-car garage provides direct access into the living area for added convenience. Upstairs, retreat to the expansive primary suite featuring a private sitting area and a luxurious bathroom complete with a soaking tub, separate shower, and dual walk-in closets. The remaining bedrooms are generously sized and share easy access to the upstairs laundry room-making household chores a breeze. Thoughtfully designed for both relaxation and everyday living. Zoned in sought-after Camp Creek Elementary and Parkview School clusters.
Home Details
Home Type
- Single Family
Est. Annual Taxes
- $4,810
Year Built
- Built in 1999
Lot Details
- 0.3 Acre Lot
- Cul-De-Sac
- Back Yard Fenced
- Sloped Lot
- Garden
HOA Fees
- $38 Monthly HOA Fees
Parking
- 2 Car Garage
Home Design
- Contemporary Architecture
- Slab Foundation
- Composition Roof
- Wood Siding
- Brick Front
Interior Spaces
- 2-Story Property
- High Ceiling
- Ceiling Fan
- Fireplace With Gas Starter
- Fireplace Features Masonry
- Family Room with Fireplace
- Formal Dining Room
- Home Office
- Seasonal Views
- Fire and Smoke Detector
Kitchen
- Breakfast Area or Nook
- Breakfast Bar
- Microwave
- Dishwasher
Flooring
- Wood
- Carpet
Bedrooms and Bathrooms
- 4 Bedrooms
- Walk-In Closet
- Soaking Tub
Laundry
- Laundry Room
- Laundry on upper level
Outdoor Features
- Patio
Schools
- Camp Creek Elementary School
- Trickum Middle School
- Parkview High School
Utilities
- Forced Air Zoned Heating and Cooling System
- Heating System Uses Natural Gas
- Electric Water Heater
- Phone Available
- Cable TV Available
Community Details
Overview
- Association fees include swimming, tennis
- Parkview Forest Subdivision
Recreation
- Tennis Courts
- Community Pool
Map
Home Values in the Area
Average Home Value in this Area
Tax History
| Year | Tax Paid | Tax Assessment Tax Assessment Total Assessment is a certain percentage of the fair market value that is determined by local assessors to be the total taxable value of land and additions on the property. | Land | Improvement |
|---|---|---|---|---|
| 2025 | $4,862 | $167,440 | $30,000 | $137,440 |
| 2024 | $4,810 | $158,320 | $30,000 | $128,320 |
| 2023 | $4,810 | $159,000 | $36,000 | $123,000 |
| 2022 | $4,520 | $146,040 | $30,800 | $115,240 |
| 2021 | $3,745 | $106,400 | $23,360 | $83,040 |
| 2020 | $3,769 | $106,400 | $23,360 | $83,040 |
| 2019 | $3,648 | $106,400 | $23,360 | $83,040 |
| 2018 | $3,511 | $99,880 | $20,000 | $79,880 |
| 2016 | $3,162 | $85,280 | $17,600 | $67,680 |
| 2015 | $3,046 | $81,200 | $16,000 | $65,200 |
| 2014 | -- | $79,240 | $16,000 | $63,240 |
Property History
| Date | Event | Price | List to Sale | Price per Sq Ft |
|---|---|---|---|---|
| 11/05/2025 11/05/25 | For Sale | $462,000 | 0.0% | -- |
| 09/01/2025 09/01/25 | For Rent | $2,550 | +10.9% | -- |
| 08/16/2022 08/16/22 | Rented | $2,300 | -4.2% | -- |
| 07/05/2022 07/05/22 | Price Changed | $2,400 | +9.1% | $1 / Sq Ft |
| 06/29/2022 06/29/22 | For Rent | $2,200 | -- | -- |
Purchase History
| Date | Type | Sale Price | Title Company |
|---|---|---|---|
| Quit Claim Deed | $227,000 | -- | |
| Deed | $227,000 | -- | |
| Quit Claim Deed | -- | -- | |
| Deed | $176,400 | -- |
Mortgage History
| Date | Status | Loan Amount | Loan Type |
|---|---|---|---|
| Open | $227,000 | New Conventional | |
| Previous Owner | $20,400 | New Conventional | |
| Previous Owner | $167,550 | New Conventional |
Source: Georgia MLS
MLS Number: 10639191
APN: 6-091-381
- 1296 Mandalay Ct SW
- 4449 Amberleaf Walk
- 4271 Weston Dr SW
- 818 Bradford Ct SW
- 4367 Cedar Wood Dr SW
- 1093 Hasty Ct SW
- 4254 Cedar Creek Trail SW Unit 8
- 4307 Cedar Wood Dr SW
- 4245 Cedar Creek Trail SW
- 4582 Warrior Trail SW
- 1178 Carla Joe Dr SW
- 871 Cedar Trace SW
- 4702 Sequoia Dr SW
- 1296 Lake Lucerne Rd SW
- 676 Killian Hill Rd SW
- 4727 Cedar Wood Dr SW
- 4442 Beacon Hill Dr SW
- 4545 Parkview Walk Dr
- 871 Cedar Trace SW
- 4273 Deerbrook Way SW
- 570 Village Green Ct SW
- 888 Chartley Dr SW
- 471 Village Green Ct SW
- 1272 Killian Way SW
- 478 Dorsey Cir SW
- 1530 Oleander Dr SW
- 1530 Oleander Ln SW
- 498 Cole Dr SW
- 4515 Lincoln Way SW
- 500 Rockfern Ct
- 4151 Fulson Dr Unit 17
- 532 Villa Dr SW
- 5128 Rocky Hill Dr SW
- 5112 Miller Rd SW
- 3944 River Dr SW
