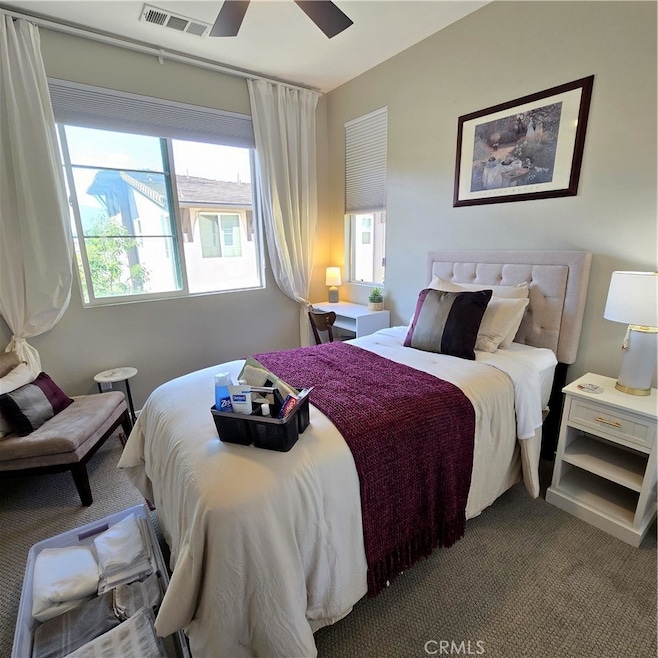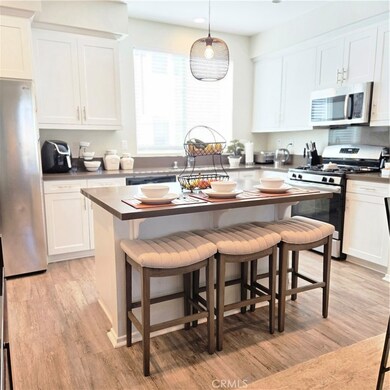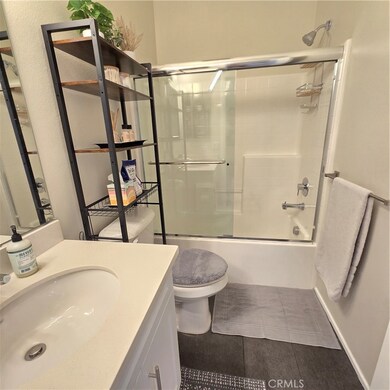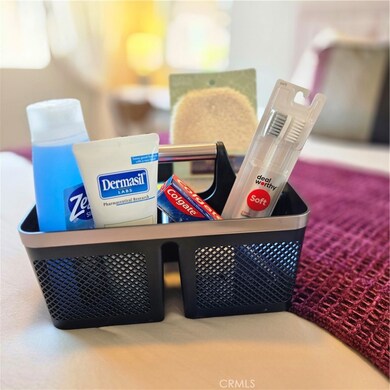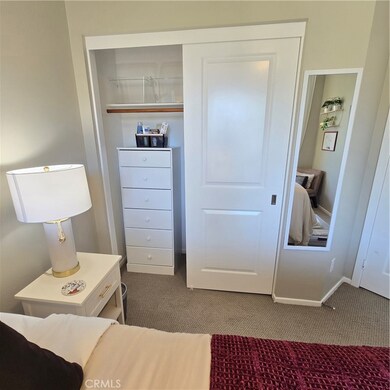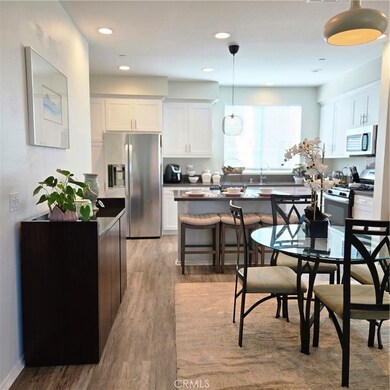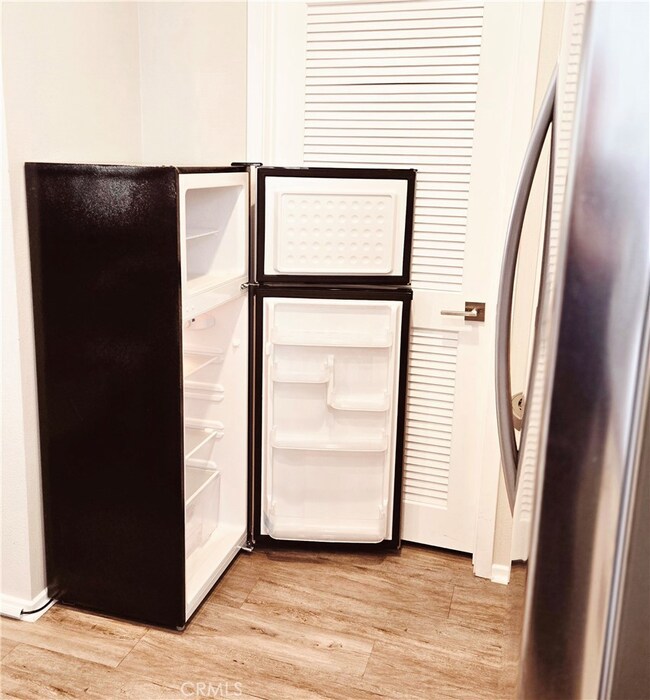1017 Savi Dr Unit 105 Corona, CA 92878
North Corona NeighborhoodHighlights
- Newly Remodeled
- Heated In Ground Pool
- Peek-A-Boo Views
- Centennial High School Rated A-
- Gated Parking
- Dual Staircase
About This Home
Private 1-bedroom suite with 1.5 private baths inside a modern home in Corona’s gated Temescal View community. Fully furnished with an adjustable bed, Smart TV, blackout shades, and keyless entry. Tenant has exclusive use of the full bathroom on the 3rd floor and the half bath on the 1st floor. Shared areas includes a full kitchen, laundry, dining area, living room, and a private deck overlooking Temescal Creek. Community features pool, spa, and BBQ areas. Garage parking available. Option to upgrade to a 2-bedroom private suite.
Listing Agent
Empowerment Realty Brokerage Phone: 951-444-1333 License #01763884 Listed on: 10/15/2025
Condo Details
Home Type
- Condominium
Year Built
- Built in 2018 | Newly Remodeled
Lot Details
- No Common Walls
- Wrought Iron Fence
- Block Wall Fence
- Brick Fence
- Fence is in good condition
Parking
- 2 Car Direct Access Garage
- Parking Available
- Gated Parking
- Assigned Parking
- Controlled Entrance
Property Views
- Peek-A-Boo
- Creek or Stream
- Neighborhood
Home Design
- Modern Architecture
- Entry on the 1st floor
- Turnkey
- Tile Roof
Interior Spaces
- 1,613 Sq Ft Home
- 3-Story Property
- Furnished
- Dual Staircase
- Ceiling Fan
- Double Pane Windows
- ENERGY STAR Qualified Windows
- Window Screens
- Living Room
Kitchen
- Gas Oven
- Gas Cooktop
- Range Hood
- Microwave
- Freezer
- Ice Maker
- Water Line To Refrigerator
- Dishwasher
- Instant Hot Water
Flooring
- Carpet
- Vinyl
Bedrooms and Bathrooms
- 1 Bedroom
- All Upper Level Bedrooms
- Multi-Level Bedroom
- Private Water Closet
- Low Flow Toliet
- Bathtub with Shower
- Walk-in Shower
Laundry
- Laundry Room
- Laundry in Kitchen
- Dryer
- Washer
Pool
- Heated In Ground Pool
- In Ground Spa
Outdoor Features
- Balcony
- Covered Patio or Porch
Location
- Suburban Location
Utilities
- Central Heating and Cooling System
- Standard Electricity
- Gas Water Heater
Listing and Financial Details
- Security Deposit $200
- Rent includes all utilities
- 6-Month Minimum Lease Term
- Available 10/20/25
- Tax Lot 1
- Tax Tract Number 36427
- Assessor Parcel Number 119191028
Community Details
Overview
- Property has a Home Owners Association
- 148 Units
- Association Phone (951) 444-1333
Recreation
- Community Pool
- Community Spa
- Park
- Dog Park
- Hiking Trails
- Bike Trail
Map
Source: California Regional Multiple Listing Service (CRMLS)
MLS Number: IG25239044
- 1017 Savi Dr Unit 103
- 893 Tangelo Way Unit 101
- 893 Tangelo Way Unit 103
- 929 Pinecone Dr
- 868 Pathfinder Way
- 844 Pathfinder Way
- 820 Pathfinder Way
- 823 Pathfinder Way
- 677 Savi Dr Unit 103
- 906 Brandywine Ln
- 871 Kevin Cir
- 1088 Peaceful Dr
- 12866 Auburn Dr
- 12872 Auburn Dr
- 12823 Denali Way
- 1474 Greenbriar Ave
- 995 Pomona Rd Unit 88
- 995 Pomona Rd Unit 41
- 995 Pomona Rd Unit SPC 11
- 995 Pomona Rd Unit 65
- 1156 Millstream Ln
- 650 Ebbcreek Dr
- 985 Samar Ct
- 931 Rebecca Way
- 877 Havasu St
- 12868 Auburn Dr
- 418 N Main St
- 219 E Parkridge Ave
- 111 W Harrison St
- 421 Royal Cir
- 1215 D St Unit E102
- 1215 D St
- 1251 Doris Ln
- 795 Via Blairo
- 1325 W 8th St
- 1261 Ryan Ln
- 730 Via de Luna Viaduct
- 1439 Ridgemont Way
- 810 Quarry St Unit 3
- 810 Quarry St Unit 2
