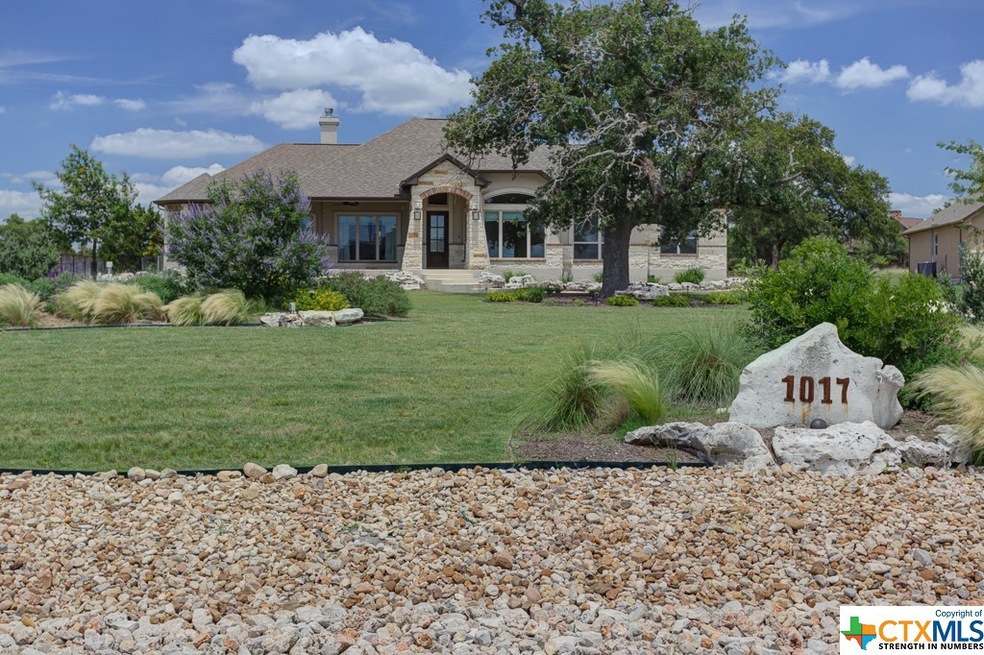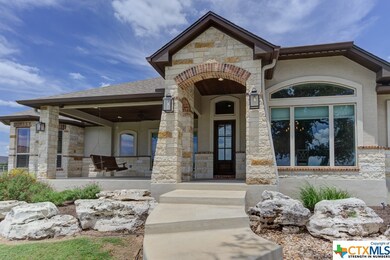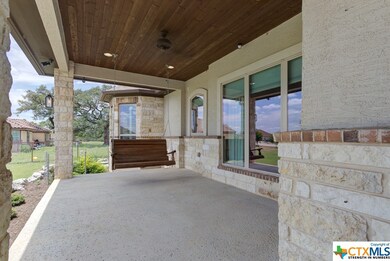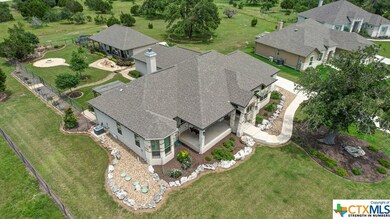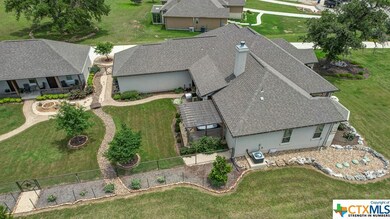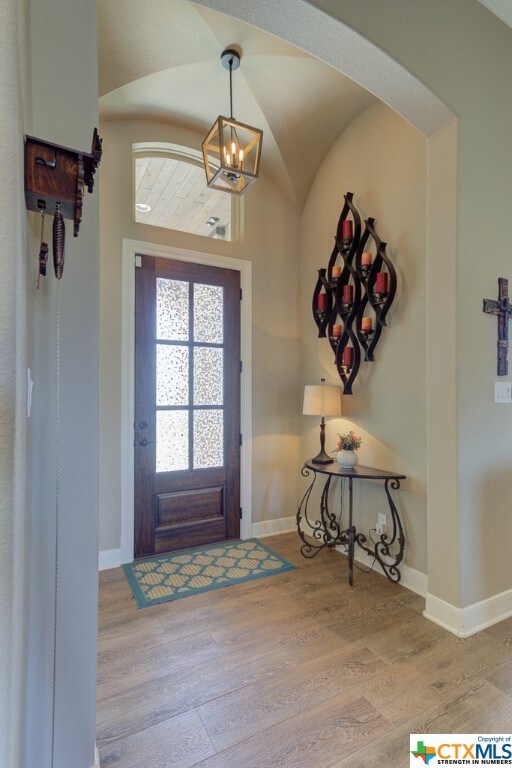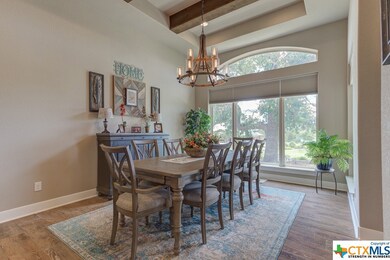
1017 Stradina New Braunfels, TX 78132
Hill Country NeighborhoodHighlights
- Fitness Center
- Basketball Court
- 1.09 Acre Lot
- Bill Brown Elementary School Rated A
- Spa
- Open Floorplan
About This Home
As of July 2023Nestled in the comforts of Vintage Oaks, this immaculate home combines impeccable design & stunning surroundings to create a haven of tranquility and elegance. With its unique blend of sophistication and functionality, this property offers not only a luxurious living space but also a spacious and versatile shop providing ample room for various activities such as woodworking, crafting, or pursuing creative endeavors. The amenities offer endless possibilities for the homeowner to explore their passions . Complemented by a meticulously landscaped yard,
featuring the hot tub under a pergola, out door kitchen, rock bed dry creek, fire pit, fenced garden & water feature. There are 3 spacious bedrooms & a dedicated home office offering tranquil space for work or study, The gourmet kitchen is a chef's delight, boasting a GE Induction cooktop, custom cabinetry, and a generous center island/ breakfast bar. This home is a true gem that promises to exceed your expectations.
Last Agent to Sell the Property
Heritage Homes & Ranches License #0558865 Listed on: 06/06/2023
Last Buyer's Agent
David Abrahams
Phyllis Browning Company License #0719953
Home Details
Home Type
- Single Family
Est. Annual Taxes
- $9,988
Year Built
- Built in 2018
Lot Details
- 1.09 Acre Lot
- Property fronts a county road
- Back Yard Fenced
Parking
- 3 Car Garage
Home Design
- Traditional Architecture
- Slab Foundation
- Stone Veneer
- Stucco
Interior Spaces
- 2,760 Sq Ft Home
- Property has 1 Level
- Open Floorplan
- Ceiling Fan
- Family Room with Fireplace
- Combination Kitchen and Dining Room
- Inside Utility
- Prewired Security
Kitchen
- Open to Family Room
- Breakfast Bar
- Built-In Oven
- Electric Cooktop
- Dishwasher
- Granite Countertops
Flooring
- Carpet
- Tile
Bedrooms and Bathrooms
- 3 Bedrooms
- Split Bedroom Floorplan
- Custom Closet System
- Dual Closets
- Walk-In Closet
- Double Vanity
- Garden Bath
- Walk-in Shower
Laundry
- Laundry Room
- Sink Near Laundry
- Laundry Tub
- Washer and Electric Dryer Hookup
Outdoor Features
- Spa
- Basketball Court
- Outdoor Water Feature
- Outdoor Kitchen
- Fire Pit
- Separate Outdoor Workshop
- Porch
Utilities
- Cooling Available
- Heating Available
- Underground Utilities
- Water Softener is Owned
- Aerobic Septic System
Listing and Financial Details
- Tax Lot 534
- Assessor Parcel Number 150688
Community Details
Overview
- Property has a Home Owners Association
- Vintage Oaks The Vineyard 2 Subdivision
Recreation
- Sport Court
- Fitness Center
- Community Pool
- Community Spa
Ownership History
Purchase Details
Home Financials for this Owner
Home Financials are based on the most recent Mortgage that was taken out on this home.Purchase Details
Home Financials for this Owner
Home Financials are based on the most recent Mortgage that was taken out on this home.Purchase Details
Home Financials for this Owner
Home Financials are based on the most recent Mortgage that was taken out on this home.Similar Homes in New Braunfels, TX
Home Values in the Area
Average Home Value in this Area
Purchase History
| Date | Type | Sale Price | Title Company |
|---|---|---|---|
| Warranty Deed | -- | Independence Title Company | |
| Warranty Deed | -- | Presidio Title | |
| Vendors Lien | -- | Presidio Title |
Mortgage History
| Date | Status | Loan Amount | Loan Type |
|---|---|---|---|
| Previous Owner | $351,423 | Commercial | |
| Previous Owner | $65,007 | VA |
Property History
| Date | Event | Price | Change | Sq Ft Price |
|---|---|---|---|---|
| 06/16/2025 06/16/25 | Rented | $3,800 | 0.0% | -- |
| 06/04/2025 06/04/25 | For Rent | $3,800 | 0.0% | -- |
| 05/15/2025 05/15/25 | Price Changed | $1,095,000 | -3.0% | $326 / Sq Ft |
| 05/15/2025 05/15/25 | For Sale | $1,129,000 | +15.6% | $336 / Sq Ft |
| 07/03/2023 07/03/23 | Sold | -- | -- | -- |
| 06/09/2023 06/09/23 | Pending | -- | -- | -- |
| 06/06/2023 06/06/23 | For Sale | $977,000 | +82.6% | $354 / Sq Ft |
| 03/28/2019 03/28/19 | Sold | -- | -- | -- |
| 02/26/2019 02/26/19 | Pending | -- | -- | -- |
| 06/25/2018 06/25/18 | For Sale | $535,000 | +665.4% | $191 / Sq Ft |
| 09/04/2017 09/04/17 | Off Market | -- | -- | -- |
| 05/19/2017 05/19/17 | Sold | -- | -- | -- |
| 04/19/2017 04/19/17 | Pending | -- | -- | -- |
| 03/21/2017 03/21/17 | For Sale | $69,900 | -- | -- |
Tax History Compared to Growth
Tax History
| Year | Tax Paid | Tax Assessment Tax Assessment Total Assessment is a certain percentage of the fair market value that is determined by local assessors to be the total taxable value of land and additions on the property. | Land | Improvement |
|---|---|---|---|---|
| 2023 | $12,147 | $652,614 | $0 | $0 |
| 2022 | $7,077 | $593,285 | -- | -- |
| 2021 | $9,659 | $539,350 | $83,930 | $455,420 |
| 2020 | $9,120 | $490,850 | $73,860 | $416,990 |
| 2019 | $9,401 | $492,840 | $73,860 | $418,980 |
| 2018 | $1,394 | $73,860 | $73,860 | $0 |
| 2017 | $1,257 | $67,140 | $67,140 | $0 |
| 2016 | $1,168 | $62,360 | $62,360 | $0 |
| 2015 | $1,081 | $57,740 | $57,740 | $0 |
| 2014 | $1,081 | $57,740 | $57,740 | $0 |
Agents Affiliated with this Home
-
Kristen Kotowski
K
Seller's Agent in 2025
Kristen Kotowski
Legacy Broker Group
(210) 887-0184
7 in this area
43 Total Sales
-
Richmond Frasier

Seller's Agent in 2025
Richmond Frasier
Legacy Broker Group
(830) 308-7131
118 Total Sales
-
Shannon Anderson
S
Buyer's Agent in 2025
Shannon Anderson
BHHS Don Johnson Realtors - SA
(830) 643-4342
16 in this area
95 Total Sales
-
Rhonda Kubala
R
Seller's Agent in 2023
Rhonda Kubala
Heritage Homes & Ranches
(830) 708-3804
4 in this area
60 Total Sales
-
D
Buyer's Agent in 2023
David Abrahams
Phyllis Browning Company
-
Tim Brown

Seller's Agent in 2019
Tim Brown
RE/MAX
(210) 392-4070
14 Total Sales
Map
Source: Central Texas MLS (CTXMLS)
MLS Number: 508818
APN: 56-0163-0534-00
- 1009 Stradina
- 1548 Connettere
- 2328 Appellation
- 2337 Appellation
- 1255 Acquedotto
- 0 To Be Determined Unit ACT1327165
- 1103 Diretto Dr
- 2153 Appellation
- 1086 Provence Place
- 1117 Provence Place
- 1125 Provence Place
- 2366 Appellation
- 1607 Filtro
- 1484 Stahlman Way
- 1432 Stahlman Way
- 1424 Stahlman Way
- 1420 Stahlman Way
- 1020 Riesling
- 1419 Trailhead
- 1032 Riesling
