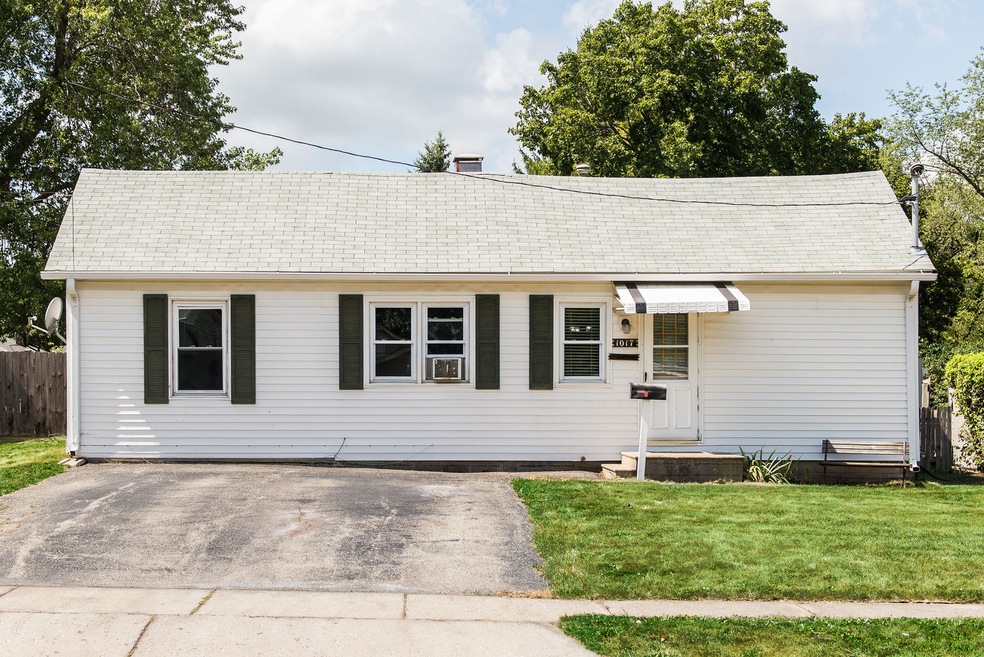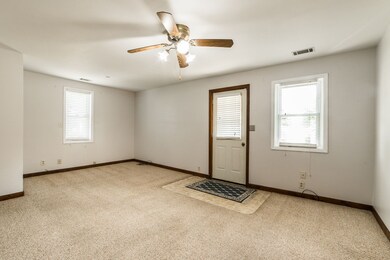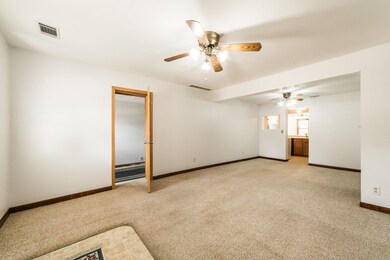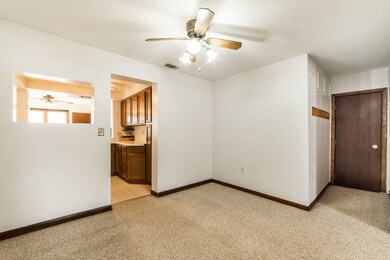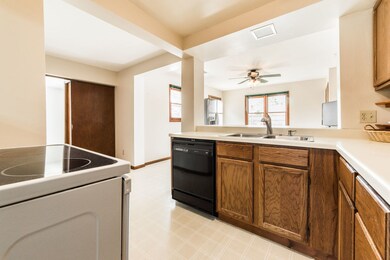
1017 Townsend St Sycamore, IL 60178
Estimated Value: $216,000 - $283,000
Highlights
- Ranch Style House
- Detached Garage
- Breakfast Bar
- Fenced Yard
- Walk-In Closet
- Patio
About This Home
As of September 2020LOOKS CAN BE DECEIVING! This Sycamore home actually has 1732 square feet and comes with 3 bedrooms and 2 full baths. Walk into the living room with the adjoining dining area, if desired, but the large eat-in kitchen has plenty of table space and an eating bar. A nice size family room gives plenty of space for the family to spread out and enjoy! Master bedroom has a full adjoining bath, a walk-in-closet and two smaller closets. Second bedroom currently has the washer and dryer in the closet, but with a little work they could be hooked up in the basement. Third bedroom and a hall bath round out the main level. The newer basement at the rear of the house is 11'X25' and has a brand new water heater, sump pump and the freezer that's included. An older basement at the front of the house has access to a crawl space and the main water shut off. The attic holds the 3-4 year old furnace and has duct work for heat and C/A. The central air needs repairs or to be replaced and sold AS IS. Two window air conditioners included. Back yard is fenced in with a large patio and 2 car garage off the alley. Garage doors are in place, but the garage has been used as a "man cave" most recently. Convenient parking pad at the front of the house and more parking off the alley in the back. Check out this surprisingly spacious home and fenced yard today!!
Last Agent to Sell the Property
Century 21 Circle License #475127359 Listed on: 08/29/2020

Home Details
Home Type
- Single Family
Est. Annual Taxes
- $4,560
Year Built
- 1950
Lot Details
- 6,534
Parking
- Detached Garage
- Driveway
- Parking Included in Price
- Garage Is Owned
Home Design
- Ranch Style House
- Slab Foundation
- Asphalt Shingled Roof
- Vinyl Siding
Kitchen
- Breakfast Bar
- Oven or Range
- Microwave
- Freezer
- Dishwasher
Bedrooms and Bathrooms
- Walk-In Closet
- Primary Bathroom is a Full Bathroom
- Bathroom on Main Level
Laundry
- Laundry on main level
- Dryer
- Washer
Utilities
- Two Cooling Systems Mounted To A Wall/Window
- Forced Air Heating System
- Heating System Uses Gas
Additional Features
- Partial Basement
- Patio
- Fenced Yard
Ownership History
Purchase Details
Home Financials for this Owner
Home Financials are based on the most recent Mortgage that was taken out on this home.Similar Homes in Sycamore, IL
Home Values in the Area
Average Home Value in this Area
Purchase History
| Date | Buyer | Sale Price | Title Company |
|---|---|---|---|
| Hendricks Robin Ann | $147,000 | Attorney |
Mortgage History
| Date | Status | Borrower | Loan Amount |
|---|---|---|---|
| Open | Hendricks Robin Ann | $102,900 | |
| Previous Owner | Jewett Dennis L | $74,000 | |
| Previous Owner | Jewett Dennis L | $88,000 |
Property History
| Date | Event | Price | Change | Sq Ft Price |
|---|---|---|---|---|
| 09/30/2020 09/30/20 | Sold | $147,000 | -5.2% | $85 / Sq Ft |
| 09/02/2020 09/02/20 | Pending | -- | -- | -- |
| 08/29/2020 08/29/20 | For Sale | $155,000 | -- | $89 / Sq Ft |
Tax History Compared to Growth
Tax History
| Year | Tax Paid | Tax Assessment Tax Assessment Total Assessment is a certain percentage of the fair market value that is determined by local assessors to be the total taxable value of land and additions on the property. | Land | Improvement |
|---|---|---|---|---|
| 2024 | $4,560 | $73,009 | $12,329 | $60,680 |
| 2023 | $4,560 | $68,303 | $11,534 | $56,769 |
| 2022 | $4,776 | $65,187 | $11,008 | $54,179 |
| 2021 | $4,863 | $62,065 | $10,481 | $51,584 |
| 2020 | $5,801 | $60,129 | $10,154 | $49,975 |
| 2019 | $5,605 | $57,606 | $9,728 | $47,878 |
| 2018 | $3,773 | $38,089 | $14,047 | $24,042 |
| 2017 | $3,662 | $36,261 | $13,373 | $22,888 |
| 2016 | $3,535 | $34,080 | $12,569 | $21,511 |
| 2015 | -- | $32,003 | $11,803 | $20,200 |
| 2014 | -- | $30,802 | $11,360 | $19,442 |
| 2013 | -- | $31,919 | $11,772 | $20,147 |
Agents Affiliated with this Home
-
Dennis Maakestad

Seller's Agent in 2020
Dennis Maakestad
Century 21 Circle
(815) 739-5926
26 in this area
90 Total Sales
-
Bernie Stefani
B
Buyer's Agent in 2020
Bernie Stefani
Elm Street, REALTORS
(815) 751-7019
6 in this area
33 Total Sales
Map
Source: Midwest Real Estate Data (MRED)
MLS Number: MRD10839248
APN: 09-05-204-014
- 1048 Somonauk St
- 1128 Somonauk St
- 146 Mclaren Dr S Unit 2D
- 165 Mclaren Dr N Unit 6D
- 644 South Ave
- 333 E Cloverlane Dr
- 1125 Juniper Dr
- 211 Leah Ct
- 520 S Main St
- 927 Greenleaf St
- 435 Mary Ann Cir
- 517 Victor St
- 1039 Greenleaf St
- 1129 Greenleaf St
- 446 Somonauk St
- 431 Edward St
- 437 E Becker Place
- 1119 Parkside Dr
- 524 S Cross St
- 853 Greenleaf St
- 1017 Townsend St
- 1015 Townsend St
- 208 W Reckitt St
- 1007 Townsend St
- 1027 Townsend St
- 1014 Townsend St
- 1018 Townsend St
- 1033 Townsend St
- 1022 Townsend St
- 1028 Townsend St
- 1039 Townsend St
- 1034 Townsend St
- 1038 Townsend St
- 1048 Townsend St
- 1014 Somonauk St
- 1004 Somonauk St
- 1020 Somonauk St
- 1024 Somonauk St
- 1034 Somonauk St
- 1030 Somonauk St
