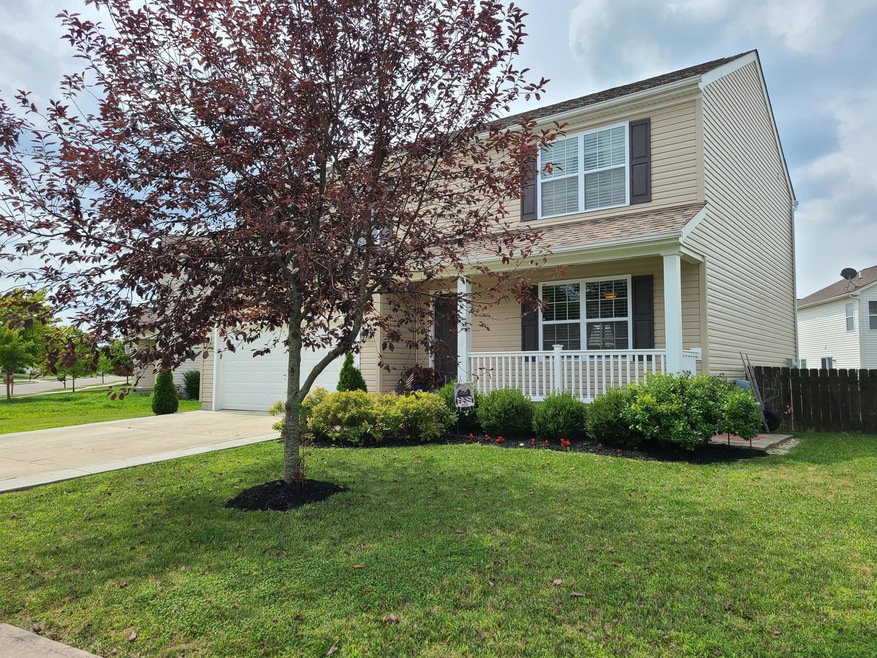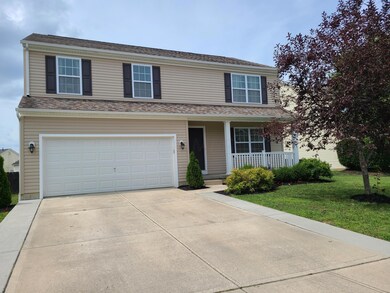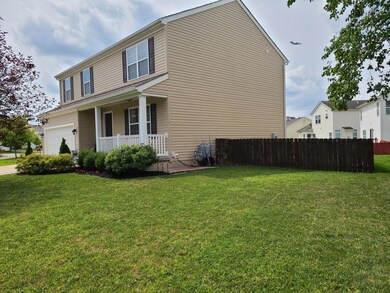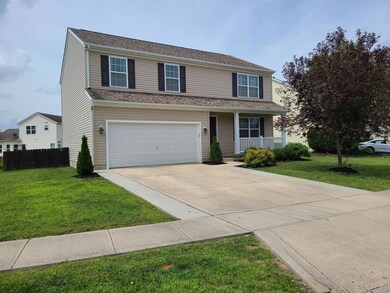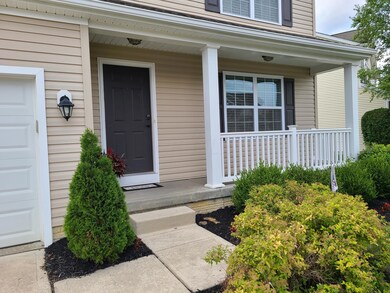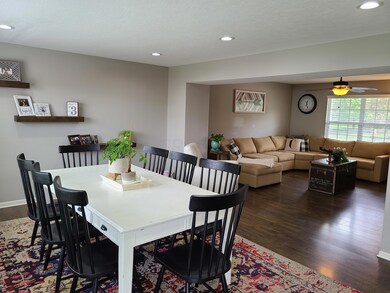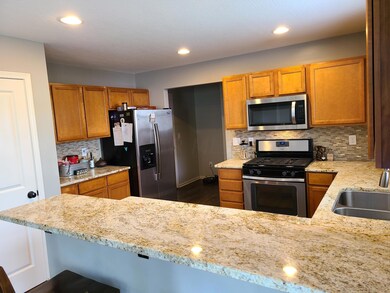
1017 Vanwert Loop Blacklick, OH 43004
East Broad NeighborhoodHighlights
- Loft
- 2 Car Attached Garage
- Central Air
- Fenced Yard
- Patio
- Family Room
About This Home
As of November 2020SHOWINGS START SATURDAY AUGUST 15TH, 11:00AM: NO EXECTIONS; Beautiful move in ready two story with an extra large loft that could be converted into a 4th bedroom or office space.. Large concrete patio with side driveway areas poured to make the driveway extra wide. Granite countertops and stainless steel appliances and an additional 800 sqft of the of the lower level is finished for an extra entertainment cave. New Microwave and New Hot water tank. You do NOT want to miss locking at this beautifully updated home!!
Last Buyer's Agent
Eric Seagle
Hashtag Homes Realty Co.
Home Details
Home Type
- Single Family
Est. Annual Taxes
- $4,890
Year Built
- Built in 2012
Lot Details
- 6,970 Sq Ft Lot
- Fenced Yard
HOA Fees
- $18 Monthly HOA Fees
Parking
- 2 Car Attached Garage
Home Design
- Vinyl Siding
Interior Spaces
- 2,080 Sq Ft Home
- 2-Story Property
- Insulated Windows
- Family Room
- Loft
- Basement
- Recreation or Family Area in Basement
- Laundry on upper level
Kitchen
- Gas Range
- Microwave
- Dishwasher
Flooring
- Carpet
- Laminate
- Vinyl
Bedrooms and Bathrooms
- 3 Bedrooms
Outdoor Features
- Patio
Utilities
- Central Air
- Heating System Uses Gas
- Electric Water Heater
Community Details
- Association Phone (614) 356-5656
- Borror HOA
Listing and Financial Details
- Assessor Parcel Number 171-001465
Ownership History
Purchase Details
Home Financials for this Owner
Home Financials are based on the most recent Mortgage that was taken out on this home.Purchase Details
Home Financials for this Owner
Home Financials are based on the most recent Mortgage that was taken out on this home.Purchase Details
Home Financials for this Owner
Home Financials are based on the most recent Mortgage that was taken out on this home.Purchase Details
Home Financials for this Owner
Home Financials are based on the most recent Mortgage that was taken out on this home.Purchase Details
Similar Homes in Blacklick, OH
Home Values in the Area
Average Home Value in this Area
Purchase History
| Date | Type | Sale Price | Title Company |
|---|---|---|---|
| Warranty Deed | $268,000 | Search 2 Close | |
| Interfamily Deed Transfer | -- | Expedient Title Ltd | |
| Warranty Deed | $221,000 | None Available | |
| Warranty Deed | $165,900 | Talon Title | |
| Corporate Deed | $340,000 | -- |
Mortgage History
| Date | Status | Loan Amount | Loan Type |
|---|---|---|---|
| Open | $263,145 | FHA | |
| Previous Owner | $205,600 | New Conventional | |
| Previous Owner | $209,950 | Adjustable Rate Mortgage/ARM | |
| Previous Owner | $169,466 | VA |
Property History
| Date | Event | Price | Change | Sq Ft Price |
|---|---|---|---|---|
| 03/31/2025 03/31/25 | Off Market | $268,000 | -- | -- |
| 03/27/2025 03/27/25 | Off Market | $221,000 | -- | -- |
| 11/02/2020 11/02/20 | Sold | $268,000 | 0.0% | $129 / Sq Ft |
| 08/14/2020 08/14/20 | For Sale | $268,000 | +21.3% | $129 / Sq Ft |
| 03/27/2017 03/27/17 | Sold | $221,000 | +0.5% | $77 / Sq Ft |
| 03/01/2017 03/01/17 | For Sale | $220,000 | +32.6% | $76 / Sq Ft |
| 05/29/2013 05/29/13 | Sold | $165,900 | 0.0% | $80 / Sq Ft |
| 04/29/2013 04/29/13 | Pending | -- | -- | -- |
| 04/21/2013 04/21/13 | For Sale | $165,900 | -- | $80 / Sq Ft |
Tax History Compared to Growth
Tax History
| Year | Tax Paid | Tax Assessment Tax Assessment Total Assessment is a certain percentage of the fair market value that is determined by local assessors to be the total taxable value of land and additions on the property. | Land | Improvement |
|---|---|---|---|---|
| 2024 | $7,604 | $130,030 | $30,520 | $99,510 |
| 2023 | $7,777 | $130,025 | $30,520 | $99,505 |
| 2022 | $6,031 | $85,720 | $13,650 | $72,070 |
| 2021 | $5,875 | $85,720 | $13,650 | $72,070 |
| 2020 | $5,408 | $79,170 | $13,650 | $65,520 |
| 2019 | $4,890 | $65,420 | $11,380 | $54,040 |
| 2018 | $4,656 | $64,720 | $11,380 | $53,340 |
| 2017 | $5,014 | $64,720 | $11,380 | $53,340 |
| 2016 | $4,502 | $56,600 | $10,750 | $45,850 |
| 2015 | $4,445 | $56,600 | $10,750 | $45,850 |
| 2014 | $4,370 | $56,600 | $10,750 | $45,850 |
| 2013 | $2,169 | $55,790 | $10,745 | $45,045 |
Agents Affiliated with this Home
-
Matt Perry

Seller's Agent in 2020
Matt Perry
Key Realty
(614) 523-1000
1 in this area
23 Total Sales
-
E
Buyer's Agent in 2020
Eric Seagle
Hashtag Homes Realty Co.
-
Marci Press

Seller's Agent in 2017
Marci Press
Home Central Realty
(614) 216-0426
11 in this area
251 Total Sales
-
N
Seller's Agent in 2013
NON MEMBER
NON MEMBER OFFICE
-
P
Buyer's Agent in 2013
Paige Spurbeck
RE/MAX
Map
Source: Columbus and Central Ohio Regional MLS
MLS Number: 220027661
APN: 171-001465
- 978 Vanwert Loop
- 7950 Champaign Dr
- 7931 Champaign Dr
- 7901 Champaign Dr
- 929 Preble Dr
- 1118 Barlowe Run Dr
- 7758 Lerner Dr
- 1165 Harley Run Dr
- 7888 Meranda Dr
- 1071 Remi Dr
- 7910 Waggoner Run Dr
- 7913 Aspen Ridge Dr
- 8136 Kennedy Rd
- 547 Marcum Rd
- 700 Wadebridge Dr Unit 2-C
- 8647 Greylag St
- 7950 Chapel Stone Rd Unit 3A
- 729 Lilly Landing Ln
- 8547 Haleigh Woods Dr Unit 267
- 8656 Brenstuhl Park Dr
