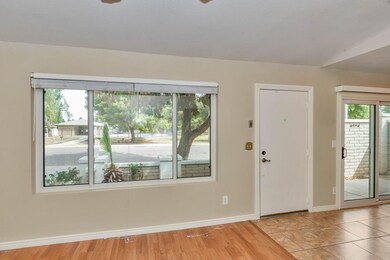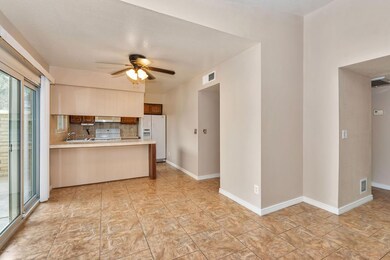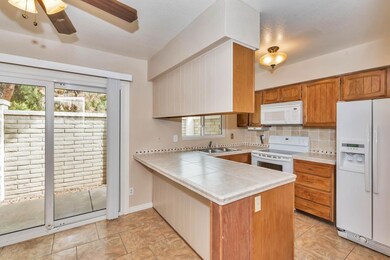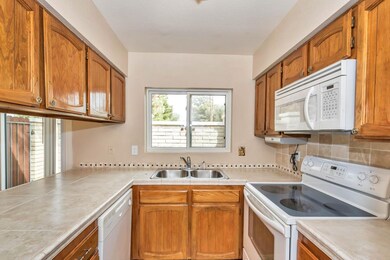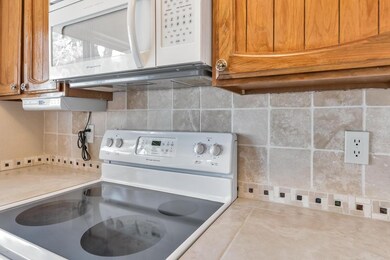
1017 W Laguna Dr Unit 104 Tempe, AZ 85282
West Tempe NeighborhoodHighlights
- 0.28 Acre Lot
- Private Yard
- Double Pane Windows
- Vaulted Ceiling
- Community Pool
- Patio
About This Home
As of June 2019BACK ON THE MARKET * AWESOME LOCATION * PERFECT FOR ASU STUDENT CLOSE TO CAMPUS * ACROSS FROM THE POOL/PARK AREA * WHAT A VIEW FROM YOUR FRONT WINDOW * 3 BEDROOM 2 BATH TOTALLY UPGRADED * 2 CAR CARPORT, STORAGE * 2'' WOOD BLINDS * LAMINATE FLOORING IN LIVING & BEDROOMS * TILE IN DINING, KITCHEN, HALL & BATHS * NEUTRAL NEW 2 TONE PAINT * FIREPLACE IN LIVING ROOM * UPDATED BATHS W/NEW VANITIES & MIRRORS * KITCHEN HAS UPDATED TILE COUNTER TOPS * INCLUDES FRIDGE,FULL SIZE WASHER DRYER * NEW DUAL PANE WINDOWS * NEWER HOT WATER HEATER * NEW A/C HEATPUMP * CEILING FANS T/O * PRIVATE COURTYARD * CLOSE TO ASU, SHOPPING, FREEWAY A MUST SEE, GREAT FLOORPLAN...MOVE-IN READY!!!!
Last Agent to Sell the Property
Realty Marketing Group License #BR033235000 Listed on: 04/12/2017
Last Buyer's Agent
georgy ayala
HomeSmart License #SA522458000

Townhouse Details
Home Type
- Townhome
Est. Annual Taxes
- $961
Year Built
- Built in 1982
Lot Details
- Block Wall Fence
- Private Yard
- Grass Covered Lot
HOA Fees
- $210 Monthly HOA Fees
Home Design
- Composition Roof
- Block Exterior
Interior Spaces
- 1,088 Sq Ft Home
- 1-Story Property
- Vaulted Ceiling
- Ceiling Fan
- Double Pane Windows
- Living Room with Fireplace
Flooring
- Laminate
- Tile
Bedrooms and Bathrooms
- 3 Bedrooms
- 2 Bathrooms
Parking
- 2 Carport Spaces
- Assigned Parking
Outdoor Features
- Patio
- Outdoor Storage
Schools
- Evans Elementary School
- Mckemy Middle School
- Tempe High School
Utilities
- Refrigerated Cooling System
- Heating Available
- Cable TV Available
Listing and Financial Details
- Legal Lot and Block 104 / 42
- Assessor Parcel Number 123-43-182-A
Community Details
Overview
- Association fees include insurance, sewer, pest control, ground maintenance, street maintenance, trash, water, roof replacement, maintenance exterior
- Souther Village Esta Association, Phone Number (480) 948-5860
- Built by SUGGS
- Southern Village Estates Unit 2 Subdivision
Recreation
- Community Playground
- Community Pool
Ownership History
Purchase Details
Purchase Details
Home Financials for this Owner
Home Financials are based on the most recent Mortgage that was taken out on this home.Purchase Details
Home Financials for this Owner
Home Financials are based on the most recent Mortgage that was taken out on this home.Purchase Details
Home Financials for this Owner
Home Financials are based on the most recent Mortgage that was taken out on this home.Purchase Details
Home Financials for this Owner
Home Financials are based on the most recent Mortgage that was taken out on this home.Purchase Details
Similar Homes in the area
Home Values in the Area
Average Home Value in this Area
Purchase History
| Date | Type | Sale Price | Title Company |
|---|---|---|---|
| Deed | -- | None Available | |
| Warranty Deed | $167,000 | Fidelity Natl Ttl Agcy Inc | |
| Warranty Deed | $163,000 | Wfg National Title Insurance | |
| Warranty Deed | -- | Transnation Title Insurance | |
| Warranty Deed | $82,000 | Ati Title Agency | |
| Warranty Deed | $61,817 | First Service Title Agency |
Mortgage History
| Date | Status | Loan Amount | Loan Type |
|---|---|---|---|
| Previous Owner | $112,500 | Unknown | |
| Previous Owner | $88,861 | FHA | |
| Previous Owner | $79,540 | New Conventional |
Property History
| Date | Event | Price | Change | Sq Ft Price |
|---|---|---|---|---|
| 09/01/2022 09/01/22 | Rented | $1,700 | 0.0% | -- |
| 08/21/2022 08/21/22 | Under Contract | -- | -- | -- |
| 08/19/2022 08/19/22 | Off Market | $1,700 | -- | -- |
| 08/03/2022 08/03/22 | For Rent | $1,700 | +30.8% | -- |
| 10/15/2019 10/15/19 | Rented | $1,300 | 0.0% | -- |
| 10/04/2019 10/04/19 | Off Market | $1,300 | -- | -- |
| 10/01/2019 10/01/19 | Price Changed | $1,300 | -3.7% | $1 / Sq Ft |
| 09/24/2019 09/24/19 | Price Changed | $1,350 | -3.6% | $1 / Sq Ft |
| 09/13/2019 09/13/19 | For Rent | $1,400 | 0.0% | -- |
| 06/21/2019 06/21/19 | Sold | $167,000 | -0.6% | $153 / Sq Ft |
| 05/31/2019 05/31/19 | Pending | -- | -- | -- |
| 05/26/2019 05/26/19 | For Sale | $168,000 | +3.1% | $154 / Sq Ft |
| 08/08/2017 08/08/17 | Sold | $163,000 | -4.1% | $150 / Sq Ft |
| 04/12/2017 04/12/17 | For Sale | $169,900 | -- | $156 / Sq Ft |
Tax History Compared to Growth
Tax History
| Year | Tax Paid | Tax Assessment Tax Assessment Total Assessment is a certain percentage of the fair market value that is determined by local assessors to be the total taxable value of land and additions on the property. | Land | Improvement |
|---|---|---|---|---|
| 2025 | $1,128 | $10,065 | -- | -- |
| 2024 | $1,114 | $9,586 | -- | -- |
| 2023 | $1,114 | $21,420 | $4,280 | $17,140 |
| 2022 | $1,069 | $16,670 | $3,330 | $13,340 |
| 2021 | $1,076 | $14,860 | $2,970 | $11,890 |
| 2020 | $1,043 | $13,760 | $2,750 | $11,010 |
| 2019 | $1,023 | $12,060 | $2,410 | $9,650 |
| 2018 | $998 | $10,350 | $2,070 | $8,280 |
| 2017 | $968 | $9,250 | $1,850 | $7,400 |
| 2016 | $961 | $8,560 | $1,710 | $6,850 |
| 2015 | $923 | $7,850 | $1,570 | $6,280 |
Agents Affiliated with this Home
-
Rachael Freireich
R
Seller's Agent in 2022
Rachael Freireich
DeLex Realty
(623) 680-7883
1 in this area
47 Total Sales
-
Jessie Collier

Seller Co-Listing Agent in 2022
Jessie Collier
DeLex Realty
(602) 359-1123
91 Total Sales
-
Daleena Popham
D
Buyer's Agent in 2022
Daleena Popham
Amazing Options Realty
(480) 217-8232
10 Total Sales
-

Seller's Agent in 2019
georgy ayala
HomeSmart
-
Lori Pryor

Buyer's Agent in 2019
Lori Pryor
West USA Realty
(602) 373-0406
46 Total Sales
-
Angel Olvera
A
Seller's Agent in 2017
Angel Olvera
Realty Marketing Group
(602) 424-4295
1 in this area
37 Total Sales
Map
Source: Arizona Regional Multiple Listing Service (ARMLS)
MLS Number: 5589395
APN: 123-43-182A
- 1047 W Laguna Dr
- 951 W La Jolla Dr
- 828 W Laguna Dr
- 931 W Hermosa Dr
- 633 W Southern Ave Unit 1131
- 322 W Laguna Dr
- 340 W Riviera Dr
- 3237 S Albert Ave
- 654 W Fremont Dr
- 1526 W Huntington Dr
- 1639 W Village Way
- 1512 W Fairmont Dr
- 1706 W Village Way
- 1730 W Village Way
- 1222 W Baseline Rd Unit 159
- 1222 W Baseline Rd Unit 114
- 1646 W Fairmont Dr
- 133 W Balboa Dr
- 4003 S Mill Ave Unit 51
- 105 E Hermosa Dr


