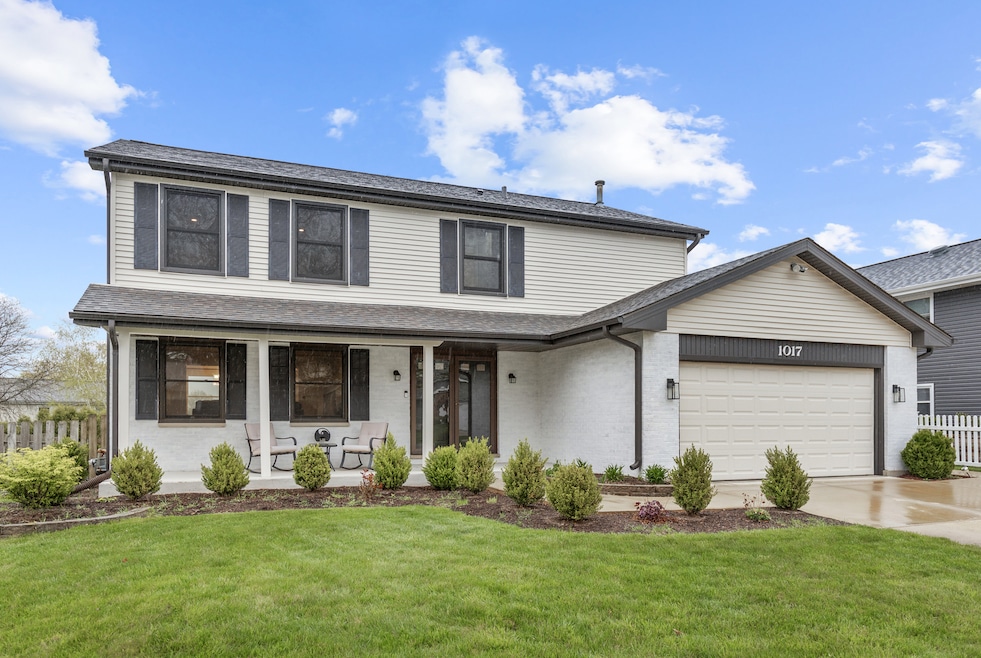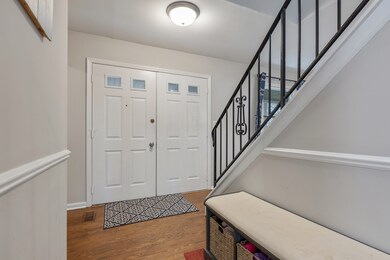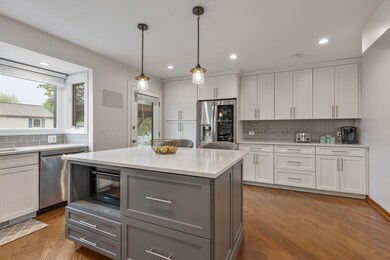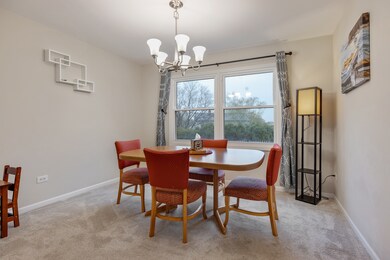
1017 W Point Dr Schaumburg, IL 60193
South Schaumburg NeighborhoodHighlights
- Colonial Architecture
- Clubhouse
- Wood Flooring
- Michael Collins Elementary School Rated A-
- Property is near a park
- 5-minute walk to Kingsport East Park
About This Home
As of June 2024Gorgeous two-story home with full finished basement. Everything to love in this newly renovated Hampshire Model located in an award-winning school district, featuring Conant High School. Four bedroom, three and a half baths, full finished basement, two car garage sitting pretty on a quiet street in the sought after Kingsport subdivision. Natural light throughout every room in this home! Newly remodeled, kitchen with island and sliding doors leading to professionally landscaped, fenced backyard, cement patio. 42" cabinets with pull out shelving and soft close doors/drawers. Quartz counters, new back splash, all stainless-steel appliances. Siding, roof and gutters in 2017, Carpet in 2018, most new windows 2016. Beautiful hardwood floors throughout entire first floor. Primary bedroom features spacious walk-in closet and private bath with his and her vanity double sinks. Laundry room and powder room on main level. Pull down stairs to attic and garage provides plenty of additional storage. Gas starter, wood burning fireplace. Close to Park and Tennis Courts. Award winning Schaumburg schools! *** Collins, Frost & JB Conant! Great location! Minutes to shopping, highways, restaurants, parks & Metra!
Last Agent to Sell the Property
Property Economics, Inc. License #471018485 Listed on: 05/09/2024
Home Details
Home Type
- Single Family
Est. Annual Taxes
- $10,751
Year Built
- Built in 1981
Lot Details
- 8,751 Sq Ft Lot
- Lot Dimensions are 125 x 70
- Fenced Yard
Parking
- 2 Car Attached Garage
- Garage Door Opener
- Driveway
- Parking Space is Owned
Home Design
- Colonial Architecture
- Asphalt Roof
- Concrete Perimeter Foundation
Interior Spaces
- 2,318 Sq Ft Home
- 2-Story Property
- Ceiling Fan
- Wood Burning Fireplace
- Fireplace With Gas Starter
- Family Room with Fireplace
- Combination Dining and Living Room
- Wood Flooring
Kitchen
- Range with Range Hood
- Microwave
- Dishwasher
Bedrooms and Bathrooms
- 4 Bedrooms
- 5 Potential Bedrooms
- Dual Sinks
- Whirlpool Bathtub
Laundry
- Laundry on main level
- Dryer
- Washer
Finished Basement
- Basement Fills Entire Space Under The House
- Sump Pump
- Finished Basement Bathroom
Schools
- Michael Collins Elementary Schoo
- Robert Frost Junior High School
- J B Conant High School
Utilities
- Central Air
- Humidifier
- Vented Exhaust Fan
- Heating System Uses Natural Gas
- 200+ Amp Service
Additional Features
- Patio
- Property is near a park
Listing and Financial Details
- Homeowner Tax Exemptions
Community Details
Amenities
- Clubhouse
Recreation
- Tennis Courts
- Community Pool
Ownership History
Purchase Details
Home Financials for this Owner
Home Financials are based on the most recent Mortgage that was taken out on this home.Purchase Details
Home Financials for this Owner
Home Financials are based on the most recent Mortgage that was taken out on this home.Purchase Details
Purchase Details
Similar Homes in the area
Home Values in the Area
Average Home Value in this Area
Purchase History
| Date | Type | Sale Price | Title Company |
|---|---|---|---|
| Warranty Deed | $639,000 | Fidelity National Title | |
| Warranty Deed | $410,000 | Fidelity National Title Insu | |
| Interfamily Deed Transfer | -- | None Available | |
| Interfamily Deed Transfer | -- | -- |
Mortgage History
| Date | Status | Loan Amount | Loan Type |
|---|---|---|---|
| Open | $512,000 | New Conventional | |
| Previous Owner | $575,100 | New Conventional | |
| Previous Owner | $297,400 | New Conventional | |
| Previous Owner | $300,000 | New Conventional | |
| Previous Owner | $328,000 | New Conventional |
Property History
| Date | Event | Price | Change | Sq Ft Price |
|---|---|---|---|---|
| 06/17/2024 06/17/24 | Sold | $639,000 | +6.7% | $276 / Sq Ft |
| 05/17/2024 05/17/24 | Pending | -- | -- | -- |
| 05/15/2024 05/15/24 | For Sale | $599,000 | -6.3% | $258 / Sq Ft |
| 05/15/2024 05/15/24 | Pending | -- | -- | -- |
| 05/14/2024 05/14/24 | Off Market | $639,000 | -- | -- |
| 05/09/2024 05/09/24 | For Sale | $599,000 | +46.1% | $258 / Sq Ft |
| 11/26/2018 11/26/18 | Sold | $410,000 | -2.1% | $177 / Sq Ft |
| 10/10/2018 10/10/18 | Pending | -- | -- | -- |
| 09/08/2018 09/08/18 | For Sale | $419,000 | -- | $181 / Sq Ft |
Tax History Compared to Growth
Tax History
| Year | Tax Paid | Tax Assessment Tax Assessment Total Assessment is a certain percentage of the fair market value that is determined by local assessors to be the total taxable value of land and additions on the property. | Land | Improvement |
|---|---|---|---|---|
| 2024 | $11,117 | $43,000 | $9,625 | $33,375 |
| 2023 | $10,751 | $43,000 | $9,625 | $33,375 |
| 2022 | $10,751 | $43,000 | $9,625 | $33,375 |
| 2021 | $9,613 | $35,048 | $5,250 | $29,798 |
| 2020 | $10,440 | $35,048 | $5,250 | $29,798 |
| 2019 | $10,438 | $38,943 | $5,250 | $33,693 |
| 2018 | $8,869 | $32,989 | $4,593 | $28,396 |
| 2017 | $8,747 | $32,989 | $4,593 | $28,396 |
| 2016 | $8,423 | $32,989 | $4,593 | $28,396 |
| 2015 | $8,527 | $31,127 | $3,937 | $27,190 |
| 2014 | $8,450 | $31,127 | $3,937 | $27,190 |
| 2013 | $8,216 | $31,127 | $3,937 | $27,190 |
Agents Affiliated with this Home
-
Apara Leekha

Seller's Agent in 2024
Apara Leekha
Property Economics, Inc.
(312) 967-6732
47 in this area
314 Total Sales
-
Jude Costanzo

Buyer's Agent in 2024
Jude Costanzo
Coldwell Banker Realty
(630) 863-8464
2 in this area
69 Total Sales
-
Robert Picciariello

Seller's Agent in 2018
Robert Picciariello
Prello Realty
(312) 933-1591
3 in this area
1,191 Total Sales
-
Megan Hancock

Buyer's Agent in 2018
Megan Hancock
@ Properties
(224) 629-7386
29 Total Sales
Map
Source: Midwest Real Estate Data (MRED)
MLS Number: 12041070
APN: 07-26-305-029-0000
- 1118 Hampton Harbor Unit 8601
- 1110 Hampton Harbor Unit 8503
- 1035 Boston Harbor Unit 7602
- 1123 Boston Harbor Unit 7301
- 1030 Newport Harbor Unit 5701
- 1223 Knottingham Ct Unit 2A
- 734 Bluejay Cir
- 920 Surrey Dr Unit 1A
- 912 Knottingham Dr Unit 1B
- 688 Crystal Ct N
- 913 Knottingham Dr Unit 2A
- 928 Surrey Dr Unit 1A
- 917 Knottingham Dr Unit 1B
- 784 Bluejay Cir
- 259 Nantucket Harbor Unit 402
- 643 Summit Dr
- 617 Trent Ln
- 658 Cutter Ln
- 1813 Longboat Dr
- 533 Raymond Ct






