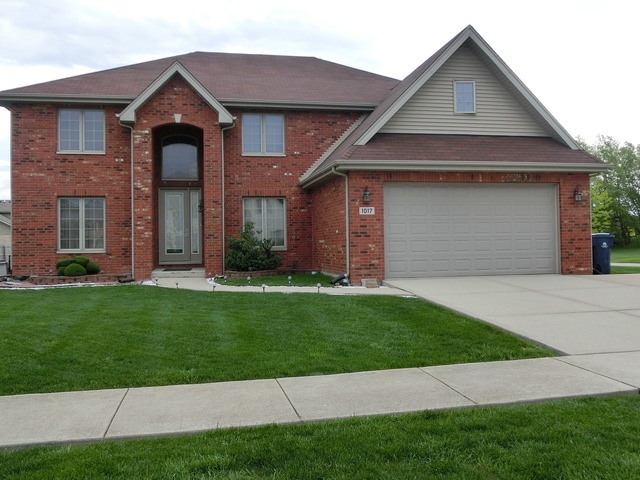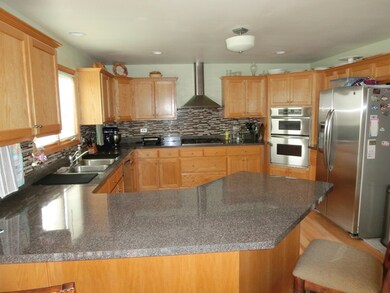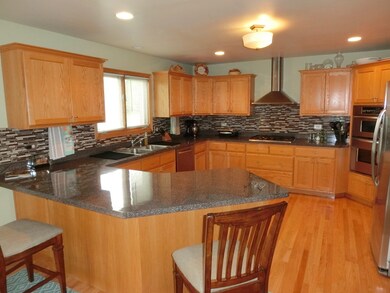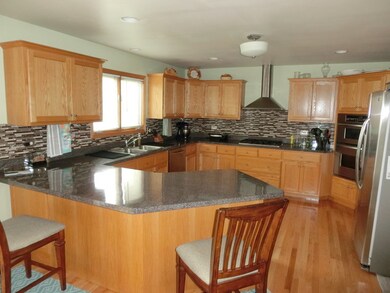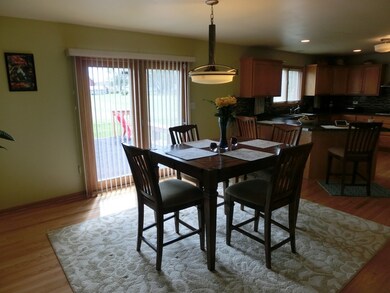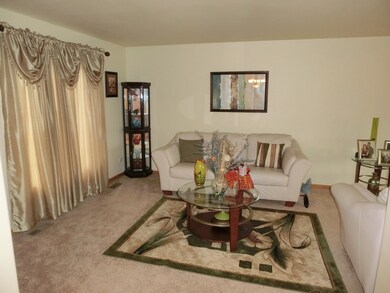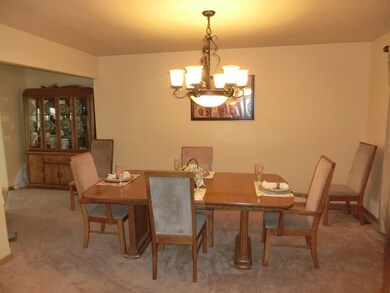
1017 Warwick Dr Matteson, IL 60443
West Matteson NeighborhoodEstimated Value: $405,000 - $507,000
Highlights
- Deck
- Wood Flooring
- Den
- Vaulted Ceiling
- Main Floor Bedroom
- Double Oven
About This Home
As of January 2019*BANK HAS APPROVED THIS SHORT SALE* COME BUY THIS GREAT 2 STORY HOME LOCATED IN THE FANTASTIC QUIET SUBDIVISION OF NEWBURY ESTATES! THIS FINE HOME FEATURES 4-5 BEDROOMS WITH 2 1/2 BATHS. LARGE EAT IN KITCHEN WITH LOTS OF OAK CABINETS AND GRANITE TOPS. LARGE 2 STORY FAMILY ROOM WITH LOTS OF LIGHT AND FIREPLACE. FORMAL LIVING ROOM AND DINING ROOM. MAIN LEVEL DEN COULD BE USED FOR A BEDROOM. HUGE MASTER BEDROOM WITH NICE WALK IN CLOSET. NICE GLAMOUR BATH WITH SEPARATE SHOWER AND NICE TUB. ALSO HAS DOUBLE SINKS. THREE OTHER GOOD SIZED BEDROOMS ON SECOND FLOOR. FULL BASEMENT SET UP AS A NICE GAME ROOM. GREAT PROFESSIONALLY LANDSCAPED LOT ON NICE QUIET STREET THAT HAS A SUPER 2 TIER DECK OVERLOOKING A UNIQUE FARM HOME WITH LOTS OF GREEN SPACE. MRS AND MR CLEAN LIVE HERE AND THIS HOME SHOWS INCREDIBLE! COME SEE TODAY! *SHORT SALE OPPORTUNITY* LENDER HAS APPROVED SHORT SALE! CASH OR CONVENTIONAL FINANCING ONLY!
Last Agent to Sell the Property
RE/MAX 1st Service License #475099011 Listed on: 07/25/2018
Home Details
Home Type
- Single Family
Year Built
- 2002
Lot Details
- 0.26
HOA Fees
- $21 per month
Parking
- Attached Garage
- Garage Door Opener
- Driveway
- Garage Is Owned
Home Design
- Brick Exterior Construction
- Slab Foundation
- Asphalt Shingled Roof
Interior Spaces
- Vaulted Ceiling
- Fireplace With Gas Starter
- Den
- Wood Flooring
- Laundry on main level
Kitchen
- Breakfast Bar
- Double Oven
- Dishwasher
Bedrooms and Bathrooms
- Main Floor Bedroom
- Primary Bathroom is a Full Bathroom
- Dual Sinks
- Garden Bath
- Separate Shower
Partially Finished Basement
- Basement Fills Entire Space Under The House
- Sub-Basement
Utilities
- Forced Air Heating and Cooling System
- Heating System Uses Gas
Additional Features
- Deck
- East or West Exposure
Listing and Financial Details
- Homeowner Tax Exemptions
Ownership History
Purchase Details
Home Financials for this Owner
Home Financials are based on the most recent Mortgage that was taken out on this home.Purchase Details
Home Financials for this Owner
Home Financials are based on the most recent Mortgage that was taken out on this home.Purchase Details
Purchase Details
Home Financials for this Owner
Home Financials are based on the most recent Mortgage that was taken out on this home.Purchase Details
Home Financials for this Owner
Home Financials are based on the most recent Mortgage that was taken out on this home.Purchase Details
Home Financials for this Owner
Home Financials are based on the most recent Mortgage that was taken out on this home.Similar Homes in Matteson, IL
Home Values in the Area
Average Home Value in this Area
Purchase History
| Date | Buyer | Sale Price | Title Company |
|---|---|---|---|
| Edwards Anthony | $250,000 | Attorney | |
| Irwin Dennis | $273,500 | None Available | |
| Aurora Loan Services Llc | -- | None Available | |
| Stokes Lakesha | $460,000 | Stewart Title Of Illinois | |
| Jones David | $320,000 | Cti | |
| Brown Darrick | $303,500 | Atgf Inc |
Mortgage History
| Date | Status | Borrower | Loan Amount |
|---|---|---|---|
| Open | Edwards Anthony | $258,976 | |
| Previous Owner | Edwards Anthony | $250,000 | |
| Previous Owner | Irwin Dennis | $287,583 | |
| Previous Owner | Irwin Dennis | $294,428 | |
| Previous Owner | Irwin Dennis | $282,525 | |
| Previous Owner | Stokes Lakesha | $460,000 | |
| Previous Owner | Jones David | $256,000 | |
| Previous Owner | Jones David | $64,000 | |
| Previous Owner | Brown Darrick | $273,099 |
Property History
| Date | Event | Price | Change | Sq Ft Price |
|---|---|---|---|---|
| 01/25/2019 01/25/19 | Sold | $250,000 | -2.7% | $78 / Sq Ft |
| 12/20/2018 12/20/18 | Pending | -- | -- | -- |
| 09/11/2018 09/11/18 | For Sale | $257,000 | +2.8% | $80 / Sq Ft |
| 08/02/2018 08/02/18 | Off Market | $250,000 | -- | -- |
| 07/25/2018 07/25/18 | For Sale | $257,000 | -- | $80 / Sq Ft |
Tax History Compared to Growth
Tax History
| Year | Tax Paid | Tax Assessment Tax Assessment Total Assessment is a certain percentage of the fair market value that is determined by local assessors to be the total taxable value of land and additions on the property. | Land | Improvement |
|---|---|---|---|---|
| 2024 | -- | $38,000 | $6,435 | $31,565 |
| 2023 | -- | $38,000 | $6,435 | $31,565 |
| 2022 | $0 | $26,935 | $5,558 | $21,377 |
| 2021 | $11,792 | $26,933 | $5,557 | $21,376 |
| 2020 | $11,792 | $26,933 | $5,557 | $21,376 |
| 2019 | $0 | $25,337 | $4,972 | $20,365 |
| 2018 | $11,792 | $25,337 | $4,972 | $20,365 |
| 2017 | $11,498 | $25,337 | $4,972 | $20,365 |
| 2016 | $11,728 | $25,161 | $4,387 | $20,774 |
| 2015 | $11,452 | $25,161 | $4,387 | $20,774 |
| 2014 | $12,303 | $27,456 | $4,387 | $23,069 |
| 2013 | $11,853 | $28,395 | $4,387 | $24,008 |
Agents Affiliated with this Home
-
Steve Harris

Seller's Agent in 2019
Steve Harris
RE/MAX
(708) 935-6998
1 in this area
178 Total Sales
-
Tiffany Taylor

Buyer's Agent in 2019
Tiffany Taylor
Taylor Realty Group LLC
(773) 257-3557
31 Total Sales
Map
Source: Midwest Real Estate Data (MRED)
MLS Number: MRD10029619
APN: 31-20-108-001-0000
- 997 Regent Dr
- 1005 Regent Dr
- 985 Regent Dr
- 977 Regent Dr
- 6201 Pond View Dr
- 6361 Patricia Dr
- 749 Old Meadow Rd
- 919 Dartmouth Ave
- 5657 Colgate Ln
- 824 Dartmouth Ave
- 5631 Colgate Ln
- 6417 Blue Sky Ln Unit 2525
- 957 Harvard Ln
- 6416 Pasture Side Trail
- 6047 Elm Ln
- 6133 Elm Ln
- 6062 Elm Ln
- 6409 Old Plank Blvd
- 6500 Pasture Side Trail
- 6021 Spring Ln
- 1017 Warwick Dr
- 1013 Warwick Dr
- 1009 Warwick Dr
- 1006 Destiny Dr
- 1016 Warwick Dr
- 6001 Amherst Place
- 1012 Warwick Dr
- 6005 Amherst Place
- 1005 Warwick Dr
- 1000 Destiny Dr
- 6009 Amherst Place
- 1008 Warwick Dr
- 6013 Amherst Place
- 1004 Warwick Dr
- 938 Destiny Dr
- 1001 Warwick Dr
- 1017 Willow Rd
- 1013 Willow Rd
- 1009 Willow Rd
- 1000 Warwick Dr
