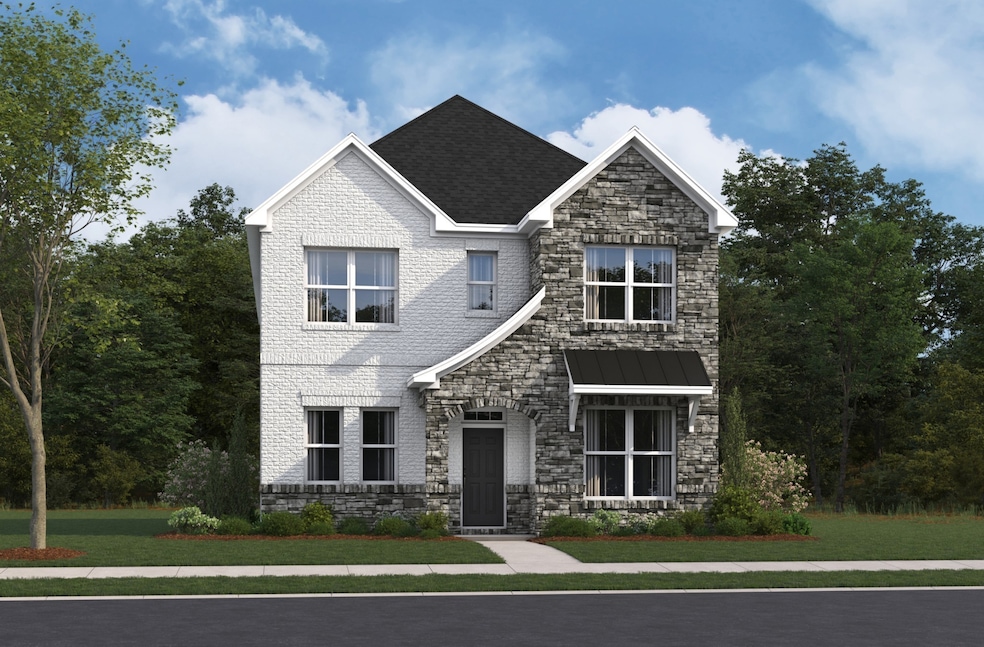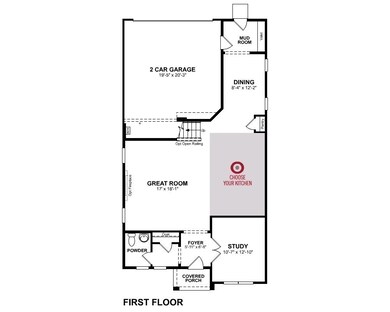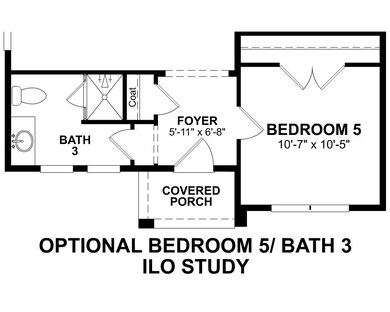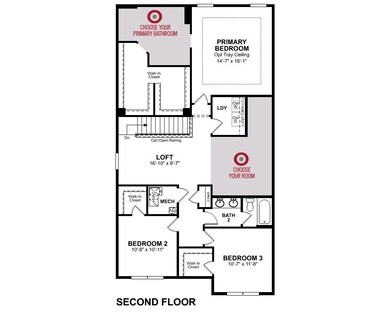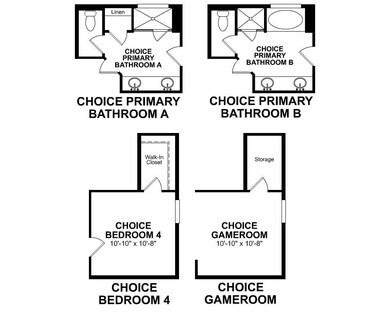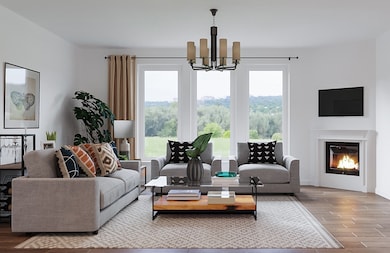
1017 Zane Dr Mount Juliet, TN 37122
Highlights
- ENERGY STAR Certified Homes
- Great Room
- Walk-In Closet
- Stoner Creek Elementary School Rated A
- 2 Car Attached Garage
- Air Filtration System
About This Home
As of March 2025Ready this March!! The Harrison is the largest Cottage plan offered and has 4 bedrooms with 3 full baths! Amenities will include a clubhouse, pool, splash pad, gym, playground, and walking trails tying into the Greenway. Conveniently located just minutes from the interstate, Costco, and Providence Marketplace for dining and shopping needs.
Last Agent to Sell the Property
Beazer Homes Brokerage Phone: 6159770533 License # 329267
Last Buyer's Agent
NONMLS NONMLS
License #2211
Home Details
Home Type
- Single Family
Year Built
- Built in 2024
HOA Fees
- $150 Monthly HOA Fees
Parking
- 2 Car Attached Garage
Home Design
- Brick Exterior Construction
- Slab Foundation
- Shingle Roof
- Hardboard
Interior Spaces
- 2,542 Sq Ft Home
- Property has 2 Levels
- ENERGY STAR Qualified Windows
- Great Room
- Interior Storage Closet
Kitchen
- Microwave
- Dishwasher
- ENERGY STAR Qualified Appliances
- Disposal
Flooring
- Carpet
- Laminate
- Tile
Bedrooms and Bathrooms
- 3 Bedrooms
- Walk-In Closet
Eco-Friendly Details
- Energy Recovery Ventilator
- ENERGY STAR Certified Homes
- ENERGY STAR Qualified Equipment for Heating
- No or Low VOC Paint or Finish
Outdoor Features
- Patio
Schools
- Stoner Creek Elementary School
- West Wilson Middle School
- Mt. Juliet High School
Utilities
- Air Filtration System
- Heating Available
Community Details
- Bradshaw Farms Subdivision
Listing and Financial Details
- Tax Lot 89
Map
Similar Homes in the area
Home Values in the Area
Average Home Value in this Area
Property History
| Date | Event | Price | Change | Sq Ft Price |
|---|---|---|---|---|
| 03/07/2025 03/07/25 | Sold | $596,990 | 0.0% | $235 / Sq Ft |
| 02/12/2025 02/12/25 | Pending | -- | -- | -- |
| 02/01/2025 02/01/25 | For Sale | $596,990 | -- | $235 / Sq Ft |
Source: Realtracs
MLS Number: 2786640
- 1012 Zane Dr
- 1010 Zane Dr
- 1008 Zane Dr
- 1019 Zane Dr
- 4000 Willow Belle Dr
- 2542 Zane Dr
- 1015 Zane Dr
- 1006 Zane Dr
- 1004 Zane Dr
- 1016 Zane Dr
- 1018 Zane Dr
- 3435 Willow Belle Dr
- 3194 Willow Belle Dr
- 2766 Willow Belle Dr
- 2523 Willow Belle Dr
- 2550 Willow Belle Dr
- 1779 Zane Dr
- 4014 Willow Belle Dr
- 1105 Codah Dr
- 1107 Codah Dr
