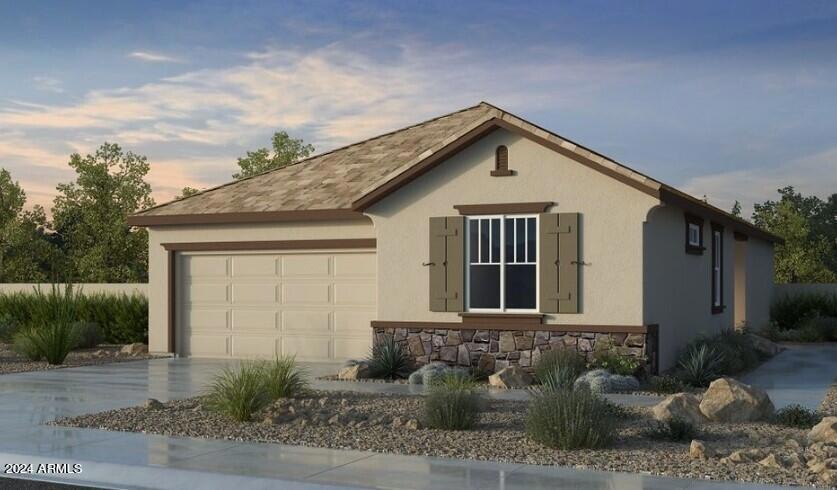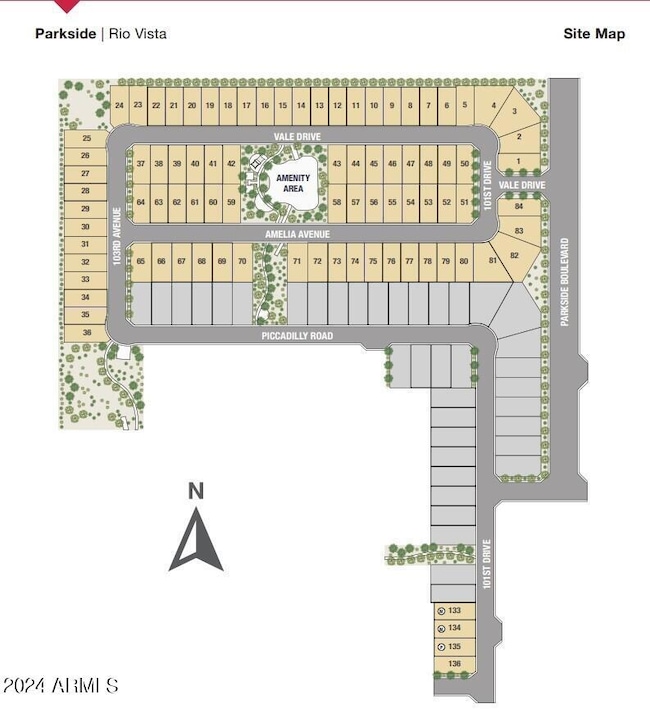
10170 W Amelia Ave Avondale, AZ 85392
Garden Lakes NeighborhoodHighlights
- Granite Countertops
- Community Pool
- Covered Patio or Porch
- Private Yard
- Tennis Courts
- 2 Car Direct Access Garage
About This Home
As of February 2025MLS#6749039 Ready Now! Welcome to the 35-1 floor plan at Parkside. This thoughtfully crafted one-story modern home offers an open layout with 3 bedrooms and 2 bathrooms. At its core, the great room and dining area flow effortlessly into a stylish kitchen, complete with sleek cabinetry, a gas range, and elegant crown molding for added refinement. The primary suite, set at the back of the home for enhanced privacy, is conveniently separated from the other bedrooms by a foyer. Discover why this floor plan is a favorite! Structural options include: walk in shower in lieu of tub at secondary bath, paver front porch.
Last Agent to Sell the Property
William Lyon Homes License #BR117712000 Listed on: 08/27/2024
Home Details
Home Type
- Single Family
Est. Annual Taxes
- $3,880
Year Built
- Built in 2024
Lot Details
- 4,500 Sq Ft Lot
- Desert faces the front of the property
- Block Wall Fence
- Private Yard
HOA Fees
- $89 Monthly HOA Fees
Parking
- 2 Car Direct Access Garage
- Garage Door Opener
Home Design
- Wood Frame Construction
- Tile Roof
- Stucco
Interior Spaces
- 1,504 Sq Ft Home
- 1-Story Property
- Tile Flooring
- Washer and Dryer Hookup
Kitchen
- Eat-In Kitchen
- Breakfast Bar
- Gas Cooktop
- Built-In Microwave
- Kitchen Island
- Granite Countertops
Bedrooms and Bathrooms
- 3 Bedrooms
- Primary Bathroom is a Full Bathroom
- 2 Bathrooms
- Dual Vanity Sinks in Primary Bathroom
Outdoor Features
- Covered Patio or Porch
Schools
- Pendergast Elementary School
- Villa De Paz Elementary Middle School
- Westview High School
Utilities
- Ducts Professionally Air-Sealed
- Central Air
- Heating System Uses Natural Gas
Listing and Financial Details
- Home warranty included in the sale of the property
- Tax Lot 54
- Assessor Parcel Number 102-32-455
Community Details
Overview
- Association fees include ground maintenance, street maintenance, front yard maint
- Aam Association, Phone Number (602) 957-9191
- Built by Taylor Morrison
- Parkside Phase 1 Subdivision, 35 1 Floorplan
Recreation
- Tennis Courts
- Pickleball Courts
- Community Playground
- Community Pool
Ownership History
Purchase Details
Home Financials for this Owner
Home Financials are based on the most recent Mortgage that was taken out on this home.Similar Homes in the area
Home Values in the Area
Average Home Value in this Area
Purchase History
| Date | Type | Sale Price | Title Company |
|---|---|---|---|
| Special Warranty Deed | $458,990 | Inspired Title Services | |
| Special Warranty Deed | -- | Inspired Title Services |
Mortgage History
| Date | Status | Loan Amount | Loan Type |
|---|---|---|---|
| Open | $383,950 | VA |
Property History
| Date | Event | Price | Change | Sq Ft Price |
|---|---|---|---|---|
| 02/03/2025 02/03/25 | Sold | $458,990 | -0.2% | $305 / Sq Ft |
| 01/05/2025 01/05/25 | Pending | -- | -- | -- |
| 12/02/2024 12/02/24 | Price Changed | $459,990 | -1.3% | $306 / Sq Ft |
| 10/03/2024 10/03/24 | Price Changed | $465,990 | -0.8% | $310 / Sq Ft |
| 09/25/2024 09/25/24 | Price Changed | $469,900 | -3.1% | $312 / Sq Ft |
| 08/27/2024 08/27/24 | For Sale | $485,000 | -- | $322 / Sq Ft |
Tax History Compared to Growth
Tax History
| Year | Tax Paid | Tax Assessment Tax Assessment Total Assessment is a certain percentage of the fair market value that is determined by local assessors to be the total taxable value of land and additions on the property. | Land | Improvement |
|---|---|---|---|---|
| 2025 | $129 | $925 | $925 | -- |
| 2024 | $131 | $881 | $881 | -- |
| 2023 | $131 | $1,785 | $1,785 | $0 |
| 2022 | $230 | $3,510 | $3,510 | $0 |
Agents Affiliated with this Home
-
Tara Talley
T
Seller's Agent in 2025
Tara Talley
William Lyon Homes
(480) 346-1738
65 in this area
1,466 Total Sales
-
Claudia Artz-ramos

Buyer's Agent in 2025
Claudia Artz-ramos
Realty One Group
(623) 764-7525
1 in this area
36 Total Sales
Map
Source: Arizona Regional Multiple Listing Service (ARMLS)
MLS Number: 6749039
APN: 102-32-455
- 10217 W Fairmount Ave
- 10201 W Weldon Ave
- 10205 W Weldon Ave
- 45-RM5 Plan at Parkside - Almeria Collection
- 45-RM4 Plan at Parkside - Almeria Collection
- 45-RM2 Plan at Parkside - Almeria Collection
- 45-RM3 Plan at Parkside - Almeria Collection
- 45-RM6 Plan at Parkside - Almeria Collection
- 10155 W Columbus Ave
- 9954 W Piccadilly Rd
- 40-RM1 Plan at Parkside - Los Cielos Collection
- 40-RM3 Plan at Parkside - Los Cielos Collection
- 40-RM4 Plan at Parkside - Los Cielos Collection
- 40-RM2 Plan at Parkside - Los Cielos Collection
- 40-RM5 Plan at Parkside - Los Cielos Collection
- 3524 N 103rd Ave
- 3520 N 103rd Ave
- 10002 W Piccadilly Rd
- CC-RM4 Plan at Parkside - Villas Collection
- CC-RM1 Plan at Parkside - Villas Collection



