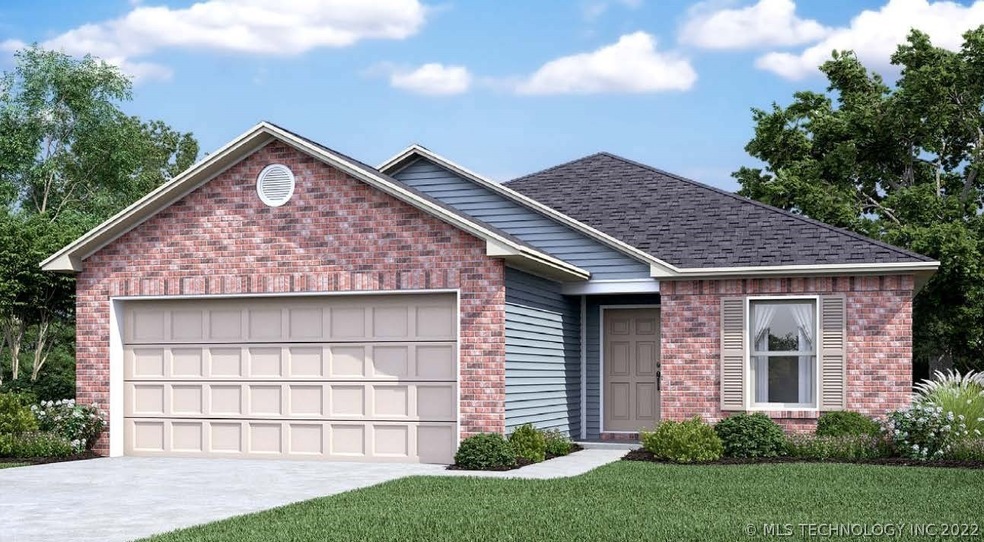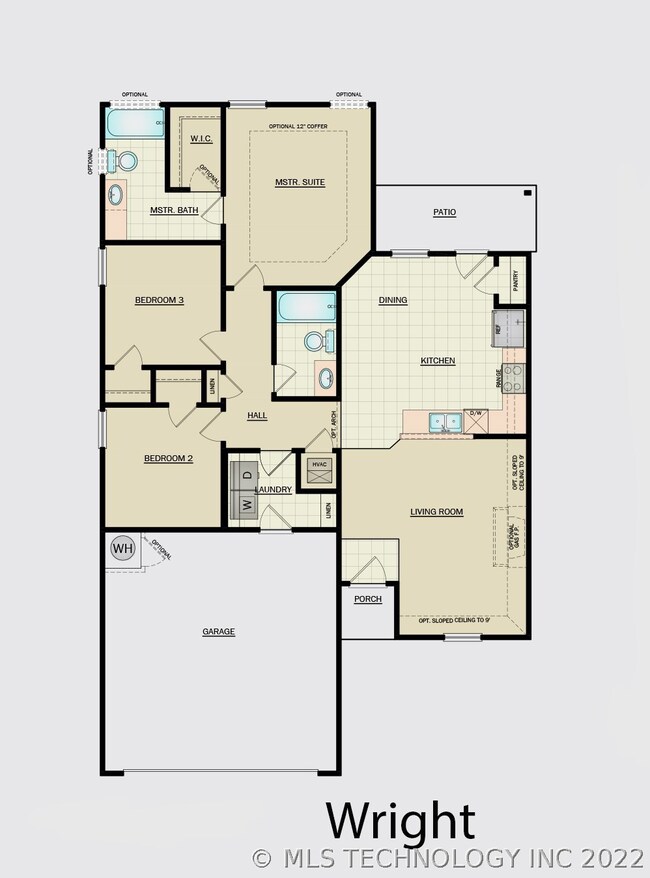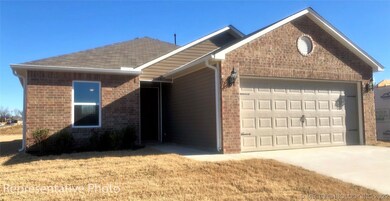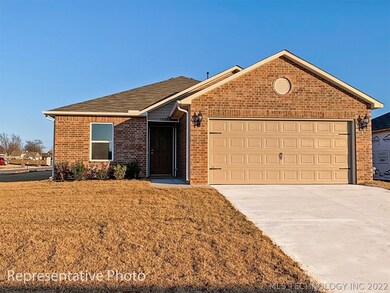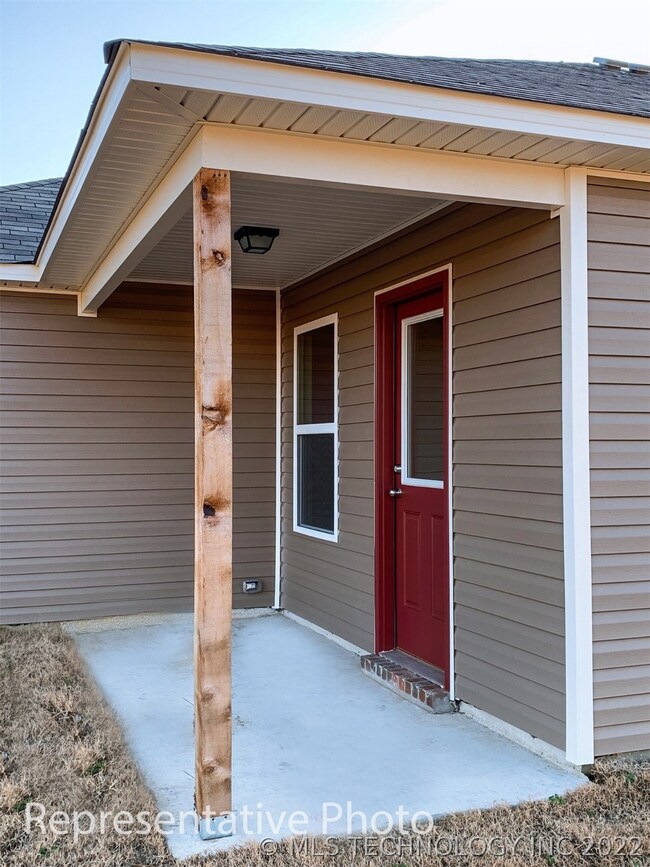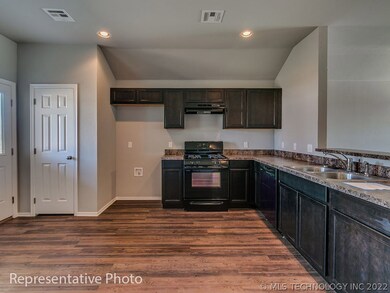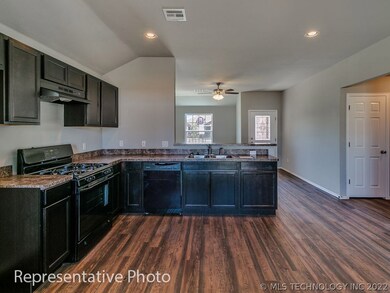
10171 E Larry St Claremore, OK 74019
Highlights
- High Ceiling
- 2 Car Attached Garage
- Forced Air Zoned Heating and Cooling System
- Claremore High School Rated A-
- Patio
- Programmable Thermostat
About This Home
As of October 2021NEW CONSTRUCTION!! The Wright Floor Plan, features a huge kitchen w/dining nook. 3 bed 2 bath. Large soaking tub in master. This Home is Under Construction and should be complete by July 2019. Claremore Schools. Listed for statistical purpose only.
Last Agent to Sell the Property
D.R. Horton Realty of TX, LLC License #179959 Listed on: 05/24/2019
Home Details
Home Type
- Single Family
Est. Annual Taxes
- $100
Year Built
- Built in 2019
Lot Details
- Southwest Facing Home
- Landscaped
HOA Fees
- $8 Monthly HOA Fees
Parking
- 2 Car Attached Garage
Home Design
- Brick Exterior Construction
- Slab Foundation
- Frame Construction
- Fiberglass Roof
- Vinyl Siding
- Asphalt
Interior Spaces
- 1,271 Sq Ft Home
- 1-Story Property
- Wired For Data
- High Ceiling
- Ceiling Fan
- Vinyl Clad Windows
- Insulated Windows
- Insulated Doors
- Fire and Smoke Detector
- Washer Hookup
Kitchen
- Gas Oven
- Gas Range
- <<microwave>>
- Plumbed For Ice Maker
- Dishwasher
- Laminate Countertops
- Disposal
Flooring
- Carpet
- Vinyl Plank
Bedrooms and Bathrooms
- 3 Bedrooms
- 2 Full Bathrooms
Eco-Friendly Details
- Energy-Efficient Windows
- Energy-Efficient Doors
Outdoor Features
- Patio
Schools
- Catalayah Elementary School
- Claremore High School
Utilities
- Forced Air Zoned Heating and Cooling System
- Heating System Uses Gas
- Programmable Thermostat
- Gas Water Heater
- High Speed Internet
- Phone Available
- Cable TV Available
Community Details
- King Ridge Subdivision
Listing and Financial Details
- Home warranty included in the sale of the property
Ownership History
Purchase Details
Home Financials for this Owner
Home Financials are based on the most recent Mortgage that was taken out on this home.Purchase Details
Home Financials for this Owner
Home Financials are based on the most recent Mortgage that was taken out on this home.Similar Homes in Claremore, OK
Home Values in the Area
Average Home Value in this Area
Purchase History
| Date | Type | Sale Price | Title Company |
|---|---|---|---|
| Warranty Deed | $182,000 | Clear Title & Closings | |
| Warranty Deed | $147,000 | Oklahoma Secured Title |
Mortgage History
| Date | Status | Loan Amount | Loan Type |
|---|---|---|---|
| Open | $120,444 | New Conventional | |
| Closed | $172,900 | New Conventional | |
| Previous Owner | $150,034 | VA |
Property History
| Date | Event | Price | Change | Sq Ft Price |
|---|---|---|---|---|
| 10/29/2021 10/29/21 | Sold | $182,000 | -4.2% | $149 / Sq Ft |
| 09/10/2021 09/10/21 | Pending | -- | -- | -- |
| 09/10/2021 09/10/21 | For Sale | $190,000 | +29.4% | $155 / Sq Ft |
| 07/11/2019 07/11/19 | Sold | $146,877 | 0.0% | $116 / Sq Ft |
| 05/24/2019 05/24/19 | Pending | -- | -- | -- |
| 05/24/2019 05/24/19 | For Sale | $146,877 | -- | $116 / Sq Ft |
Tax History Compared to Growth
Tax History
| Year | Tax Paid | Tax Assessment Tax Assessment Total Assessment is a certain percentage of the fair market value that is determined by local assessors to be the total taxable value of land and additions on the property. | Land | Improvement |
|---|---|---|---|---|
| 2024 | $1,933 | $20,620 | $3,193 | $17,427 |
| 2023 | $1,933 | $20,020 | $3,300 | $16,720 |
| 2022 | $1,967 | $20,020 | $3,300 | $16,720 |
| 2021 | $1,520 | $16,308 | $3,300 | $13,008 |
| 2020 | $1,544 | $16,062 | $3,300 | $12,762 |
| 2019 | $46 | $439 | $439 | $0 |
| 2018 | $45 | $439 | $439 | $0 |
Agents Affiliated with this Home
-
O
Seller's Agent in 2021
Ong Xiong
Inactive Office
-
Kim Jordan

Buyer's Agent in 2021
Kim Jordan
Solid Rock, REALTORS
(918) 341-7625
2 in this area
36 Total Sales
-
Amber Tackett
A
Seller's Agent in 2019
Amber Tackett
D.R. Horton Realty of TX, LLC
(918) 878-8159
46 in this area
1,098 Total Sales
-
James Wood

Buyer's Agent in 2019
James Wood
RE/MAX
(918) 934-8777
3 in this area
251 Total Sales
Map
Source: MLS Technology
MLS Number: 1919358
APN: 660001672
- 10202 E Larry St
- 10212 E Larry St
- 23300 S Jewell Dr
- 23260 Bessie Blvd
- 23218 Bessie Blvd
- 23204 S Jewell Dr
- 23184 S Mae Dr
- 23050 S Mae Dr
- 10103 E Biswell Dr
- 10116 E Biswell Dr
- 23100 S Mae Dr
- 23234 S Mae Dr
- 10164 E King Place
- 23128 S Mae Dr
- 23114 S Mae Dr
- 10164 E King Place
- 10164 E King Place
- 10164 E King Place
- 10164 E King Place
- 23220 S Mae Dr
