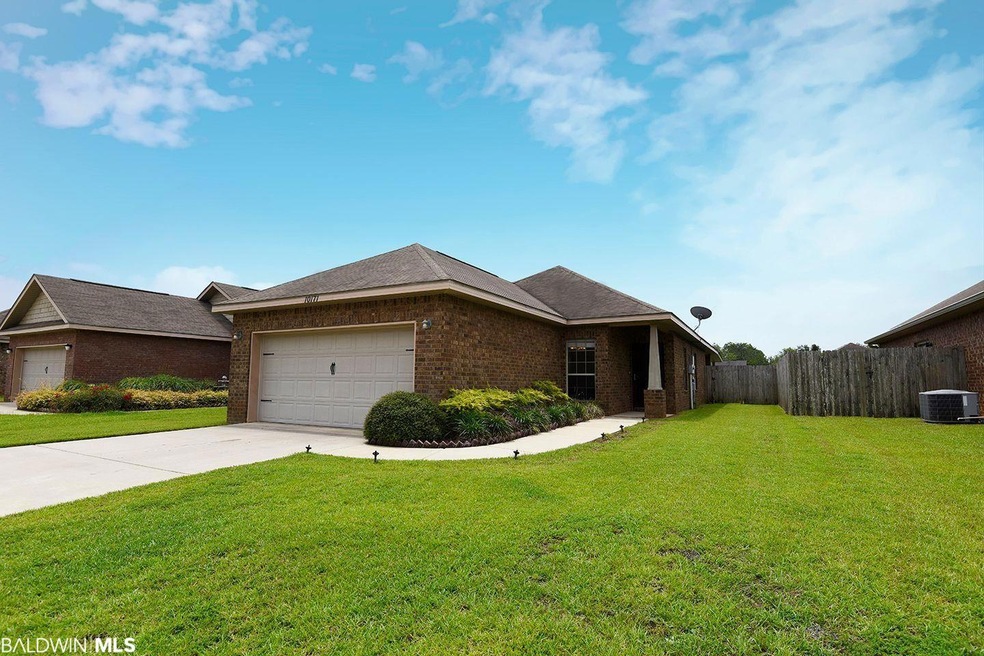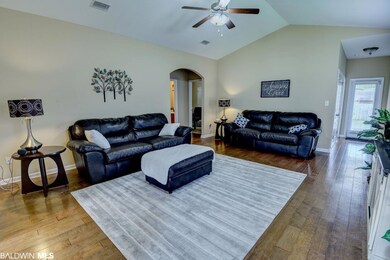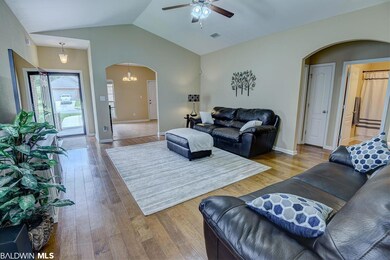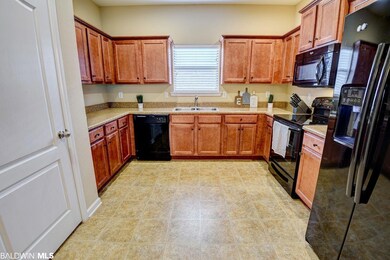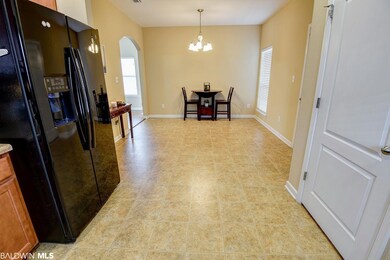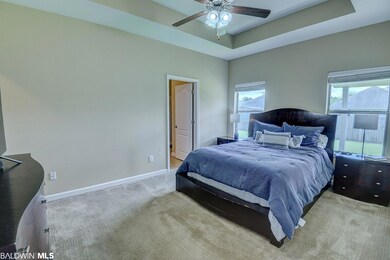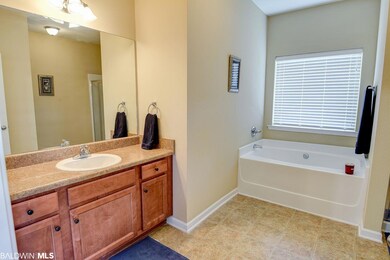
10171 Fionn Loop Daphne, AL 36526
Highlights
- Craftsman Architecture
- Vaulted Ceiling
- Covered patio or porch
- Belforest Elementary School Rated A-
- Wood Flooring
- Breakfast Area or Nook
About This Home
As of August 2021Well maintained brick home in favored Dunmore subdivision, nestled in back of neighborhood. Near I-10 for quick commute to Mobile, close to restaurants, shopping, and schools. The full-view glass storm door showcases the front entry and adds an abundance of natural light. Relax in the large living room with beautiful wide plank classic wood floors that will complement any décor, high vaulted ceiling, and elegant arched doorways for a custom feel. The kitchen offers plenty of room for meal prep, and has a dedicated area for a large breakfast table. Split floor plan, with two guest rooms sharing a full bath. Master suite boasts a trey ceiling, double windows, walk-in closet, and en suite. Master en suite includes vanity, large garden tub, and separate shower. Double car garage, fenced backyard, extended back porch, fully covered patio with ceiling fan overlooking level backyard. Call today to view this lovely home! It will not be available long. *Missing side of fence will be complete for new owners.*
Home Details
Home Type
- Single Family
Est. Annual Taxes
- $731
Year Built
- Built in 2009
Lot Details
- Lot Dimensions are 50x140
- Partially Fenced Property
- Landscaped
- Interior Lot
- Level Lot
HOA Fees
- $30 Monthly HOA Fees
Home Design
- Craftsman Architecture
- Brick Exterior Construction
- Slab Foundation
- Composition Roof
- Vinyl Siding
Interior Spaces
- 1,540 Sq Ft Home
- 1-Story Property
- Vaulted Ceiling
- ENERGY STAR Qualified Ceiling Fan
- Ceiling Fan
- Double Pane Windows
- Fire and Smoke Detector
Kitchen
- Breakfast Area or Nook
- Electric Range
- Microwave
- Dishwasher
- Disposal
Flooring
- Wood
- Carpet
Bedrooms and Bathrooms
- 3 Bedrooms
- Split Bedroom Floorplan
- En-Suite Primary Bedroom
- En-Suite Bathroom
- 2 Full Bathrooms
Parking
- Garage
- Automatic Garage Door Opener
Additional Features
- Covered patio or porch
- Central Heating and Cooling System
Listing and Financial Details
- Assessor Parcel Number 43-07-26-0-000-011.046
Community Details
Overview
- Association fees include management, common area maintenance
- The community has rules related to covenants, conditions, and restrictions
Security
- Fenced around community
Ownership History
Purchase Details
Home Financials for this Owner
Home Financials are based on the most recent Mortgage that was taken out on this home.Purchase Details
Home Financials for this Owner
Home Financials are based on the most recent Mortgage that was taken out on this home.Purchase Details
Home Financials for this Owner
Home Financials are based on the most recent Mortgage that was taken out on this home.Similar Homes in Daphne, AL
Home Values in the Area
Average Home Value in this Area
Purchase History
| Date | Type | Sale Price | Title Company |
|---|---|---|---|
| Warranty Deed | $240,000 | None Available | |
| Warranty Deed | $208,418 | None Available | |
| Warranty Deed | $142,329 | Bay Title Ins Co |
Mortgage History
| Date | Status | Loan Amount | Loan Type |
|---|---|---|---|
| Open | $99,960 | New Conventional | |
| Previous Owner | $131,000 | New Conventional | |
| Previous Owner | $139,329 | FHA |
Property History
| Date | Event | Price | Change | Sq Ft Price |
|---|---|---|---|---|
| 08/13/2021 08/13/21 | Sold | $240,000 | +4.4% | $156 / Sq Ft |
| 06/26/2021 06/26/21 | Pending | -- | -- | -- |
| 06/25/2021 06/25/21 | For Sale | $229,900 | +10.3% | $149 / Sq Ft |
| 03/02/2021 03/02/21 | Sold | $208,418 | +1.7% | $135 / Sq Ft |
| 01/21/2021 01/21/21 | Pending | -- | -- | -- |
| 01/20/2021 01/20/21 | Price Changed | $205,000 | +3.5% | $133 / Sq Ft |
| 01/19/2021 01/19/21 | For Sale | $198,000 | -- | $129 / Sq Ft |
Tax History Compared to Growth
Tax History
| Year | Tax Paid | Tax Assessment Tax Assessment Total Assessment is a certain percentage of the fair market value that is determined by local assessors to be the total taxable value of land and additions on the property. | Land | Improvement |
|---|---|---|---|---|
| 2024 | $1,122 | $25,380 | $6,500 | $18,880 |
| 2023 | $1,038 | $23,540 | $4,540 | $19,000 |
| 2022 | $827 | $20,280 | $0 | $0 |
| 2021 | $747 | $18,240 | $0 | $0 |
| 2020 | $731 | $18,040 | $0 | $0 |
| 2019 | $655 | $16,280 | $0 | $0 |
| 2018 | $653 | $16,240 | $0 | $0 |
| 2017 | $643 | $16,000 | $0 | $0 |
| 2016 | $643 | $16,000 | $0 | $0 |
| 2015 | $628 | $15,640 | $0 | $0 |
| 2014 | $563 | $14,140 | $0 | $0 |
| 2013 | -- | $12,860 | $0 | $0 |
Agents Affiliated with this Home
-

Seller's Agent in 2021
Kristen Dunning
Bay Breeze Realty
(251) 895-0058
31 Total Sales
-

Seller's Agent in 2021
Lucinda Nunnally
RE/MAX
(251) 423-7127
109 Total Sales
-

Seller Co-Listing Agent in 2021
Frank Vitello
Bay Breeze Realty
(251) 895-7722
40 Total Sales
-

Buyer's Agent in 2021
Silvia Skultety
Mobile Bay Real Estate, LLC
(251) 554-5370
105 Total Sales
Map
Source: Baldwin REALTORS®
MLS Number: 316180
APN: 43-07-26-0-000-011.046
- 10301 Fionn Loop
- 24348 Wilshire Way
- 10421 Fionn Loop
- 24177 Limerick Ln
- 24159 Limerick Ln
- 24341 Alydar Loop
- 10253 Secretariat Blvd
- 24114 Affirmed Ave
- 24011 Citation Loop
- 24574 Thunder Gulch Ln
- 10606 Secretariat Blvd
- 23994 Tullamore Dr
- 10877 Winning Colors Trail
- 24884 Smarty Jones Cir
- 24774 Smarty Jones Cir
- 10719 Northern Dancer Ct
- 24561 Austin Rd
- 23883 Kilkenny Ln
- 23832 Limerick Ln
- 23860 Kilkenny Ln
