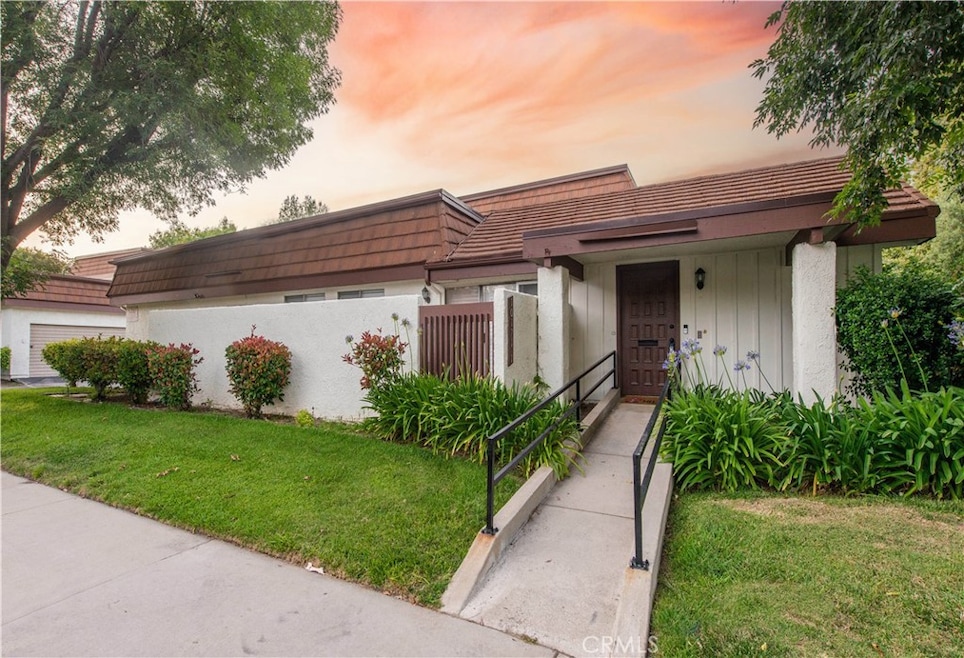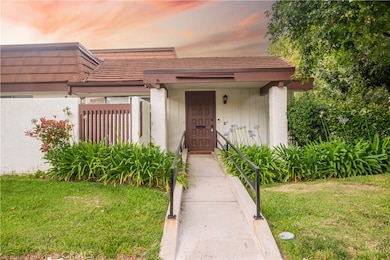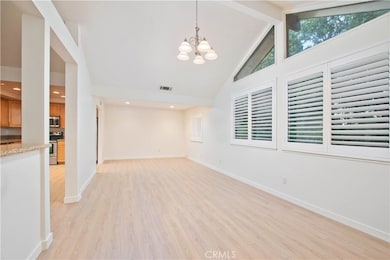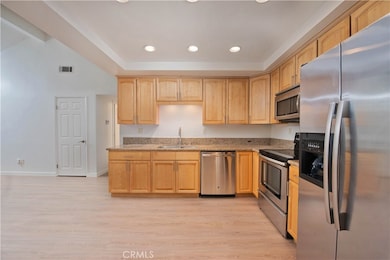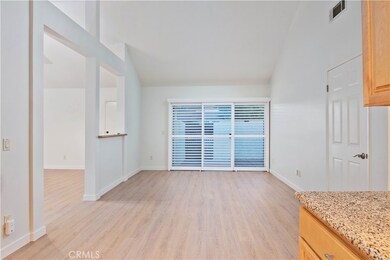
10171 Valley Circle Blvd Unit 1 Chatsworth, CA 91311
Chatsworth NeighborhoodEstimated payment $4,419/month
Highlights
- Very Popular Property
- 1.11 Acre Lot
- Granite Countertops
- Heated Pool
- Main Floor Bedroom
- Neighborhood Views
About This Home
Updated Single-Level Rockpointe Townhouse with Private Garage and No Steps! Welcome to this beautifully updated single-story townhouse in the highly desirable Rockpointe community—offering convenience, style, and resort-style living all in one! This spacious 3-bedroom, 2-bathroom home features an attached 2-car garage with direct access, making daily living seamless and step-free. Enjoy brand-new laminate wood-style flooring, fresh paint, modern fixtures, and gorgeous new shutters throughout. The inviting living room boasts vaulted ceilings and striking Mid-century-style windows that flood the space with natural light. The kitchen is outfitted with recessed lighting and stainless steel appliances, ideal for cooking and entertaining. The private primary suite features its own patio and full ensuite bath, providing the perfect retreat. A large private patio off the living area extends your space for indoor-outdoor living and entertaining. Community amenities elevate your lifestyle with multiple swimming pools, a spa, clubhouses, BBQ areas, playgrounds, walking trails, and lush greenbelts, all set within beautifully maintained, natural surroundings. Despite its tranquil setting, this home is just minutes from top amenities including Westfield Topanga Mall, Warner Center, fine dining, entertainment, and easy freeway access (118). Close to public transportation and parks, this location is ideal for those seeking peace without sacrificing convenience. Don’t miss this opportunity to own a stylish, move-in-ready home in one of Chatsworth’s most sought-after communities!
Last Listed By
Rodeo Realty Brokerage Phone: 818-535-6028 License #01908413 Listed on: 06/02/2025

Open House Schedule
-
Sunday, June 08, 20251:00 to 3:00 pm6/8/2025 1:00:00 PM +00:006/8/2025 3:00:00 PM +00:00Call listing agent Scott Post 818-535-6028 open 1-3pm SundayAdd to Calendar
Townhouse Details
Home Type
- Townhome
Est. Annual Taxes
- $4,977
Year Built
- Built in 1979
Lot Details
- 1 Common Wall
HOA Fees
- $698 Monthly HOA Fees
Parking
- 2 Car Direct Access Garage
- Parking Available
Home Design
- Turnkey
- Copper Plumbing
Interior Spaces
- 1,288 Sq Ft Home
- 1-Story Property
- Ceiling Fan
- Laminate Flooring
- Neighborhood Views
Kitchen
- Dishwasher
- Granite Countertops
Bedrooms and Bathrooms
- 3 Main Level Bedrooms
- All Upper Level Bedrooms
- 2 Full Bathrooms
Laundry
- Laundry Room
- Laundry in Garage
Accessible Home Design
- Customized Wheelchair Accessible
- Ramp on the main level
Pool
- Heated Pool
- Spa
Outdoor Features
- Concrete Porch or Patio
- Exterior Lighting
- Rain Gutters
Utilities
- Central Heating and Cooling System
- Cable TV Available
Listing and Financial Details
- Tax Lot 6
- Tax Tract Number 28505
- Assessor Parcel Number 2724001012
- $281 per year additional tax assessments
Community Details
Overview
- 739 Units
- Rockpointe Association, Phone Number (818) 341-8860
- Powerstone Property Management HOA
Amenities
- Picnic Area
- Banquet Facilities
Recreation
- Community Playground
- Community Pool
- Community Spa
- Park
- Dog Park
- Hiking Trails
Map
Home Values in the Area
Average Home Value in this Area
Tax History
| Year | Tax Paid | Tax Assessment Tax Assessment Total Assessment is a certain percentage of the fair market value that is determined by local assessors to be the total taxable value of land and additions on the property. | Land | Improvement |
|---|---|---|---|---|
| 2024 | $4,977 | $391,367 | $198,208 | $193,159 |
| 2023 | $4,884 | $383,694 | $194,322 | $189,372 |
| 2022 | $4,660 | $376,171 | $190,512 | $185,659 |
| 2021 | $4,600 | $368,796 | $186,777 | $182,019 |
| 2019 | $4,470 | $357,859 | $181,238 | $176,621 |
| 2018 | $4,411 | $350,843 | $177,685 | $173,158 |
| 2016 | $4,211 | $337,221 | $170,786 | $166,435 |
| 2015 | $4,151 | $332,156 | $168,221 | $163,935 |
| 2014 | $4,171 | $325,650 | $164,926 | $160,724 |
Property History
| Date | Event | Price | Change | Sq Ft Price |
|---|---|---|---|---|
| 06/02/2025 06/02/25 | For Sale | $589,000 | -- | $457 / Sq Ft |
Purchase History
| Date | Type | Sale Price | Title Company |
|---|---|---|---|
| Interfamily Deed Transfer | -- | None Available | |
| Interfamily Deed Transfer | -- | None Available | |
| Grant Deed | $310,000 | Fidelity National Title | |
| Trustee Deed | $242,100 | None Available | |
| Interfamily Deed Transfer | -- | Investors Title Company | |
| Individual Deed | $163,500 | Equity Title | |
| Corporate Deed | $125,000 | Equity Title |
Mortgage History
| Date | Status | Loan Amount | Loan Type |
|---|---|---|---|
| Previous Owner | $110,000 | Purchase Money Mortgage | |
| Previous Owner | $81,000 | Credit Line Revolving | |
| Previous Owner | $200,000 | Purchase Money Mortgage | |
| Previous Owner | $33,000 | Credit Line Revolving | |
| Previous Owner | $13,000 | Credit Line Revolving | |
| Previous Owner | $122,600 | Unknown | |
| Previous Owner | $122,600 | No Value Available |
Similar Homes in Chatsworth, CA
Source: California Regional Multiple Listing Service (CRMLS)
MLS Number: SR25123356
APN: 2724-001-012
- 10201 Valley Circle Blvd Unit 3
- 22421 Jeffrey Mark Ct Unit 6
- 10145 Larwin Ave Unit 2
- 10100 Larwin Ave Unit 1
- 10072 Larwin Ave Unit 2
- 22226 Devonshire St
- 10407 Larwin Ave
- 10035 Gierson Ave
- 10234 Nevada Ave
- 10157 Glade Ave
- 10468 Larwin Ave
- 10520 Larwin Ave Unit 4
- 10012 Glade Ave
- 22212 Germain St Unit 4
- 22236 Germain St Unit 1
- 9809 Shoup Ave
- 10011 Topanga Canyon Blvd Unit 1
- 10009 Topanga Canyon Blvd Unit 7
- 21912 Hiawatha St Unit 2
- 22427 Needles St
