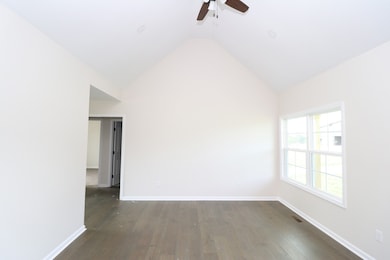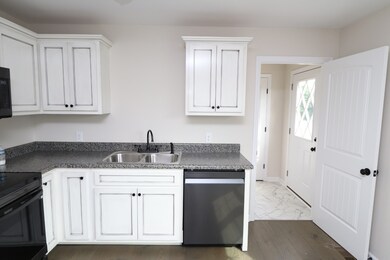
10172 Galen Rd Lafayette, TN 37083
Macon County NeighborhoodEstimated payment $1,568/month
Highlights
- Deck
- No HOA
- Walk-In Closet
- Wooded Lot
- Porch
- Cooling Available
About This Home
NEW CONSTRUCTION AT AN AFFORDABLE PRICE! THIS HOME IS FINISHED AND READY FOR A NEW OWNER! HOME FEATURES A SPACIOUS LIVING ROOM WITH A SOARING VAULTED CEILING, KITCHEN/DINING COMBINATION WITH STOVE, DISHWASHER AND MICROWAVE, PRIMARY BDR. WITH COFFERED CEILING AND FULL BATH WITH DOUBLE VANITIES, UTILITY ROOM W/STORAGE CLOSET, COVERED PORCH, BACK DECK, C/H/A, 1-YEAR BUILDER WARRANTY AND MORE! ALL ON A 1.50 ACRE LOT!
Last Listed By
Gene Carman Real Estate & Auctions License #381988 Listed on: 05/20/2025
Home Details
Home Type
- Single Family
Est. Annual Taxes
- $1,000
Year Built
- Built in 2024
Lot Details
- 1.5 Acre Lot
- Wooded Lot
Home Design
- Vinyl Siding
Interior Spaces
- 1,300 Sq Ft Home
- Property has 1 Level
- Ceiling Fan
- Combination Dining and Living Room
- Crawl Space
Kitchen
- Microwave
- Dishwasher
Flooring
- Carpet
- Vinyl
Bedrooms and Bathrooms
- 3 Main Level Bedrooms
- Walk-In Closet
- 2 Full Bathrooms
Parking
- 2 Open Parking Spaces
- 2 Parking Spaces
- Gravel Driveway
Outdoor Features
- Deck
- Porch
Schools
- Fairlane Elementary School
- Macon County Junior High School
- Macon County High School
Utilities
- Cooling Available
- Central Heating
- Septic Tank
- High Speed Internet
Community Details
- No Home Owners Association
- Donald Meador Subdivision
Listing and Financial Details
- Assessor Parcel Number 021 03112 000
Map
Home Values in the Area
Average Home Value in this Area
Tax History
| Year | Tax Paid | Tax Assessment Tax Assessment Total Assessment is a certain percentage of the fair market value that is determined by local assessors to be the total taxable value of land and additions on the property. | Land | Improvement |
|---|---|---|---|---|
| 2024 | $218 | $4,325 | $4,325 | -- |
| 2023 | $218 | $15,425 | $0 | $0 |
| 2022 | $258 | $10,750 | $10,750 | $0 |
| 2021 | $258 | $10,750 | $10,750 | $0 |
| 2020 | $258 | $10,750 | $10,750 | $0 |
| 2019 | $258 | $10,750 | $10,750 | $0 |
| 2018 | $238 | $10,750 | $10,750 | $0 |
| 2017 | $217 | $8,600 | $8,600 | $0 |
| 2016 | $206 | $8,600 | $8,600 | $0 |
| 2015 | $214 | $8,925 | $8,600 | $325 |
| 2014 | $214 | $8,925 | $0 | $0 |
Property History
| Date | Event | Price | Change | Sq Ft Price |
|---|---|---|---|---|
| 05/20/2025 05/20/25 | For Sale | $279,900 | -- | $215 / Sq Ft |
Purchase History
| Date | Type | Sale Price | Title Company |
|---|---|---|---|
| Warranty Deed | $289,900 | None Listed On Document | |
| Warranty Deed | $135,000 | Real Estate Title Company | |
| Warranty Deed | $34,300 | -- |
Mortgage History
| Date | Status | Loan Amount | Loan Type |
|---|---|---|---|
| Open | $204,000 | Credit Line Revolving | |
| Closed | $231,920 | New Conventional | |
| Previous Owner | $0 | No Value Available | |
| Previous Owner | $30,500 | New Conventional | |
| Previous Owner | $30,500 | New Conventional |
Similar Homes in Lafayette, TN
Source: Realtracs
MLS Number: 2888352
APN: 021-031.04
- 20 Pumpkintown
- 3231 E Stinson Rd
- 2271 E Stinson Rd
- 8649 Galen Rd
- 850 Beech Grove Rd
- 288 Dotson Rd
- 5962 Galen Rd
- 1266 Parkhurst Rd
- 3011 Jimtown Rd
- 910 Sutton Rd
- 1475 Holland Rd
- 16 Sadlers Chapel Rd
- 15 Sadlers Chapel Rd
- 14 Sadlers Chapel Rd
- 13 Sadlers Chapel Rd
- 12 Sadlers Chapel Rd
- 11 Sadlers Chapel Rd
- 9 Sadlers Chapel Rd
- 8 Sadlers Chapel Rd
- 7 Sadlers Chapel Rd






