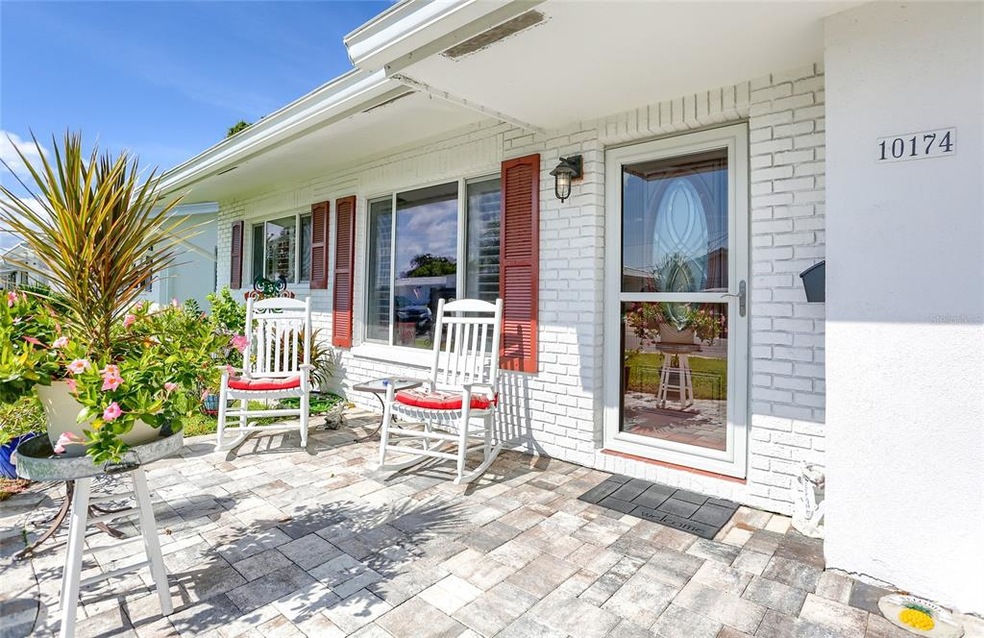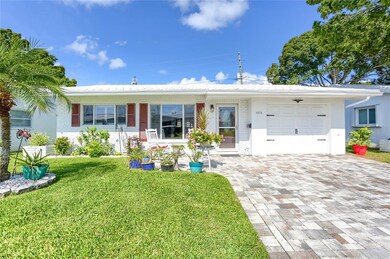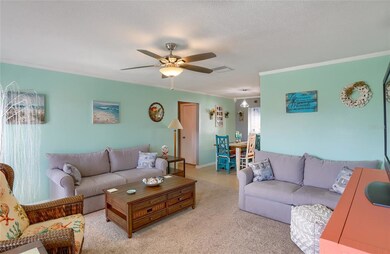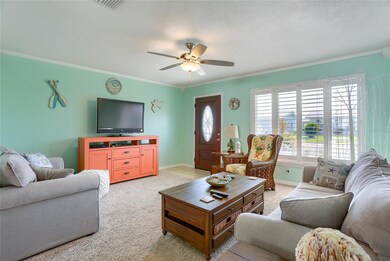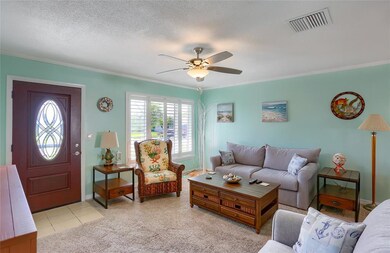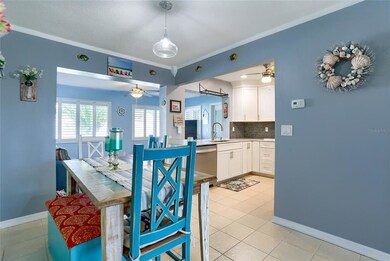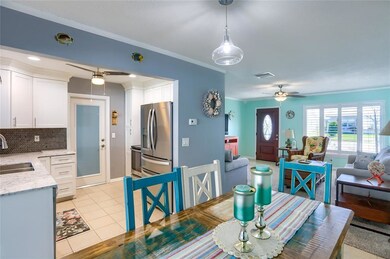
10174 45th Way N Unit 2 Pinellas Park, FL 33782
Estimated Value: $314,000 - $323,000
Highlights
- Golf Course Community
- Open Floorplan
- Solid Surface Countertops
- Senior Community
- Clubhouse
- 5-minute walk to Freedom Lake Park
About This Home
As of September 2021WOW... Don't miss this move in ready 2 bedroom, 2 bath home. Beautiful paver 2 car driveway and front porch for outdoor entertaining. As you enter the front door you will be stepping into a beach oasis. The completely renovated kitchen has quartz counters, stainless whirlpool package appliances that opens to the family room. All newer windows dressed with plantation shutters. Updated electric box, HVAC 2015, newer duct work and additional insulation provides comfortable living. An additional 154 sq. ft. 3 season room to enjoy extra living space, man cave, office or craft room. 3 brand new exterior doors that open to a large open backyard that backs up to Freedom Lake Park. Maintenance fee of only $365.00 a month includes: water/sewer/trash, roof repair/replace, cable and internet, community pool and clubhouse, ground maintenance, exterior painting, lawn care/irrigation. Come join the residence of Mainlands, an active 55+ Community offering a variety of activities, golf course, shuffleboard and heated pool. Centrally located near shopping, beaches, airports, interstates. Must See....
Last Agent to Sell the Property
MAINLANDS REAL ESTATE INC License #3279507 Listed on: 08/24/2021
Home Details
Home Type
- Single Family
Est. Annual Taxes
- $1,924
Year Built
- Built in 1972
Lot Details
- 4,752 Sq Ft Lot
- Lot Dimensions are 50x95
- East Facing Home
HOA Fees
- $365 Monthly HOA Fees
Parking
- 1 Car Attached Garage
- Garage Door Opener
- Open Parking
Home Design
- Slab Foundation
- Tile Roof
- Membrane Roofing
- Block Exterior
Interior Spaces
- 1,096 Sq Ft Home
- 1-Story Property
- Open Floorplan
- Crown Molding
- Ceiling Fan
- Shutters
- Den
Kitchen
- Range
- Microwave
- Dishwasher
- Solid Surface Countertops
- Disposal
Flooring
- Carpet
- Ceramic Tile
Bedrooms and Bathrooms
- 2 Bedrooms
- 2 Full Bathrooms
Laundry
- Laundry in Garage
- Dryer
- Washer
Eco-Friendly Details
- Reclaimed Water Irrigation System
Outdoor Features
- Rain Gutters
- Front Porch
Utilities
- Central Heating and Cooling System
- Electric Water Heater
Listing and Financial Details
- Down Payment Assistance Available
- Homestead Exemption
- Visit Down Payment Resource Website
- Legal Lot and Block 23 / 38
- Assessor Parcel Number 22-30-16-54566-038-0230
Community Details
Overview
- Senior Community
- Association fees include cable TV, community pool, escrow reserves fund, internet, maintenance structure, ground maintenance, maintenance repairs, manager, pool maintenance, recreational facilities, sewer, trash, water
- Joe Polkowski Association, Phone Number (727) 573-5670
- Visit Association Website
- Mainlands Of Tamarac By The Gulf Two Condo Subdivision
- On-Site Maintenance
- Association Owns Recreation Facilities
- The community has rules related to allowable golf cart usage in the community
- Rental Restrictions
Amenities
- Clubhouse
Recreation
- Golf Course Community
- Recreation Facilities
- Shuffleboard Court
- Community Pool
Ownership History
Purchase Details
Purchase Details
Purchase Details
Purchase Details
Home Financials for this Owner
Home Financials are based on the most recent Mortgage that was taken out on this home.Purchase Details
Home Financials for this Owner
Home Financials are based on the most recent Mortgage that was taken out on this home.Purchase Details
Home Financials for this Owner
Home Financials are based on the most recent Mortgage that was taken out on this home.Purchase Details
Similar Homes in the area
Home Values in the Area
Average Home Value in this Area
Purchase History
| Date | Buyer | Sale Price | Title Company |
|---|---|---|---|
| Samperi Danielle | $320,000 | None Listed On Document | |
| Samperi Danielle | $320,000 | None Listed On Document | |
| Terese Stock Trust | $100 | None Listed On Document | |
| Stock Terese | $246,652 | Gulfside Title Services | |
| Smith Willett R | $249,900 | Gold Service Ttl Ins Agcy Co | |
| Nusbaum Suzanne M | $180,000 | Great American Title Llc | |
| Schlabach James G | $144,000 | Gold Service Tide Insurance | |
| Jack G Sargent & Florence L Sargent Tr | -- | -- |
Mortgage History
| Date | Status | Borrower | Loan Amount |
|---|---|---|---|
| Previous Owner | Nusbaum Suzanne M | $144,000 | |
| Previous Owner | Schlabach James G | $100,000 |
Property History
| Date | Event | Price | Change | Sq Ft Price |
|---|---|---|---|---|
| 09/27/2021 09/27/21 | Sold | $249,900 | 0.0% | $228 / Sq Ft |
| 08/25/2021 08/25/21 | Pending | -- | -- | -- |
| 08/24/2021 08/24/21 | For Sale | $249,900 | -- | $228 / Sq Ft |
Tax History Compared to Growth
Tax History
| Year | Tax Paid | Tax Assessment Tax Assessment Total Assessment is a certain percentage of the fair market value that is determined by local assessors to be the total taxable value of land and additions on the property. | Land | Improvement |
|---|---|---|---|---|
| 2024 | $1,529 | $121,733 | -- | -- |
| 2023 | $1,529 | $118,187 | $0 | $0 |
| 2022 | $1,560 | $114,745 | $0 | $0 |
| 2021 | $1,985 | $133,042 | $0 | $0 |
| 2020 | $1,924 | $131,205 | $0 | $0 |
| 2019 | $1,058 | $90,309 | $0 | $0 |
| 2018 | $2,164 | $96,944 | $0 | $0 |
| 2017 | $658 | $64,771 | $0 | $0 |
| 2016 | $660 | $63,439 | $0 | $0 |
| 2015 | $676 | $62,998 | $0 | $0 |
| 2014 | $687 | $62,498 | $0 | $0 |
Agents Affiliated with this Home
-
Pam Martincic

Seller's Agent in 2021
Pam Martincic
MAINLANDS REAL ESTATE INC
(727) 439-7920
58 in this area
65 Total Sales
-
Jamie Stock
J
Buyer's Agent in 2021
Jamie Stock
IMPERIUM REAL ESTATE SERVICES
(727) 481-0570
2 in this area
16 Total Sales
Map
Source: Stellar MLS
MLS Number: U8133995
APN: 22-30-16-54566-038-0230
- 4526 101st Ave N
- 10169 45th St N
- 4582 Fox Lake Ct
- 4517 100th Ave N
- 4647 Lake Villa Dr
- 4512 Superior Ln
- 4732 Lake Blvd Unit A
- 4251 100th Ave N Unit 2
- 4326 Great Lakes Dr N
- 9740 45th St N
- 4534 Great Lakes Dr S
- 9740 44th Way Unit N
- 9705 45th Way N
- 0 49th St N
- 4500 Great Lakes Dr S
- 10047 41st St N
- 10005 41st St N
- 9511 45th St N
- 10430 42nd St N
- 9911 Dahlia St Unit 38
- 10174 45th Way N Unit 2
- 10174 45th Way N Unit A
- 10174 45th Way
- 10164 45th St N
- 10164 45th St N Unit 2
- 10162 45th Way N Unit 2
- 10186 45th Way
- 10156 45th Way
- 10156 45th Way Unit 2
- 10156 45th Way N Unit 2
- 10156 45th Way N
- 10192 45th Way
- 10188 45th St N
- 10188 45th St N Unit 2
- 10183 45th Way
- 10190 46th St N
- 10148 45th Way
- 10193 45th Way
- 4620 102nd Ave
- 10172 45th St N
