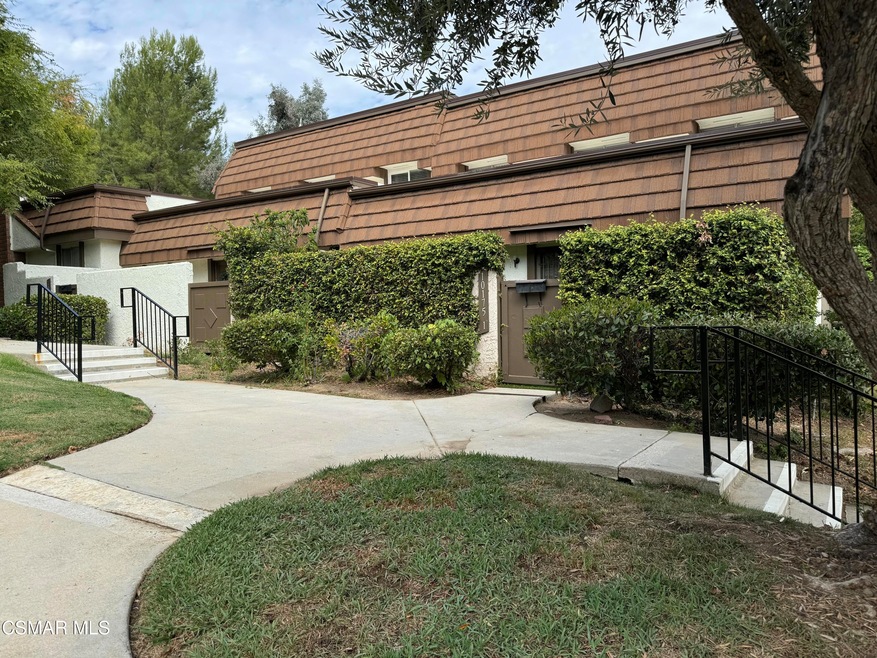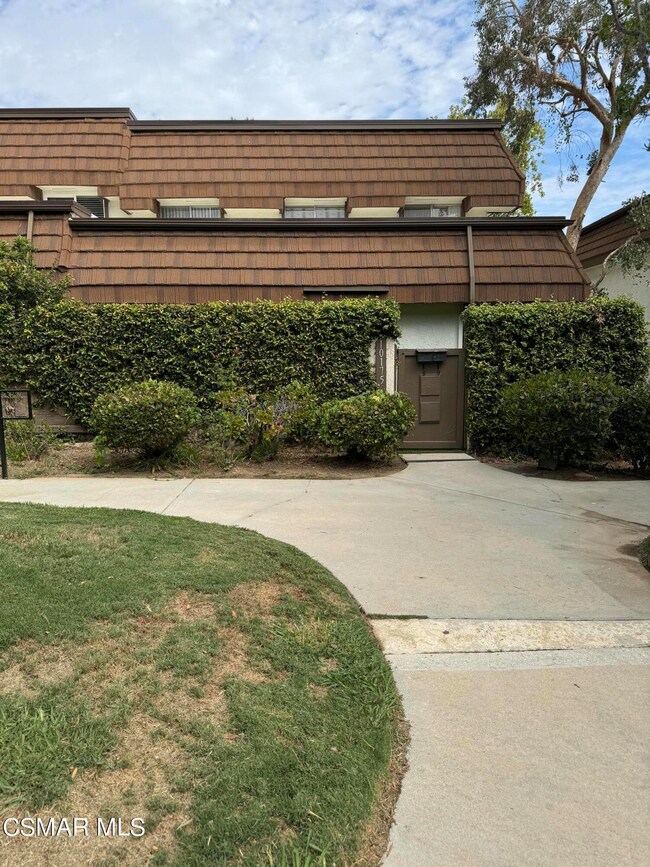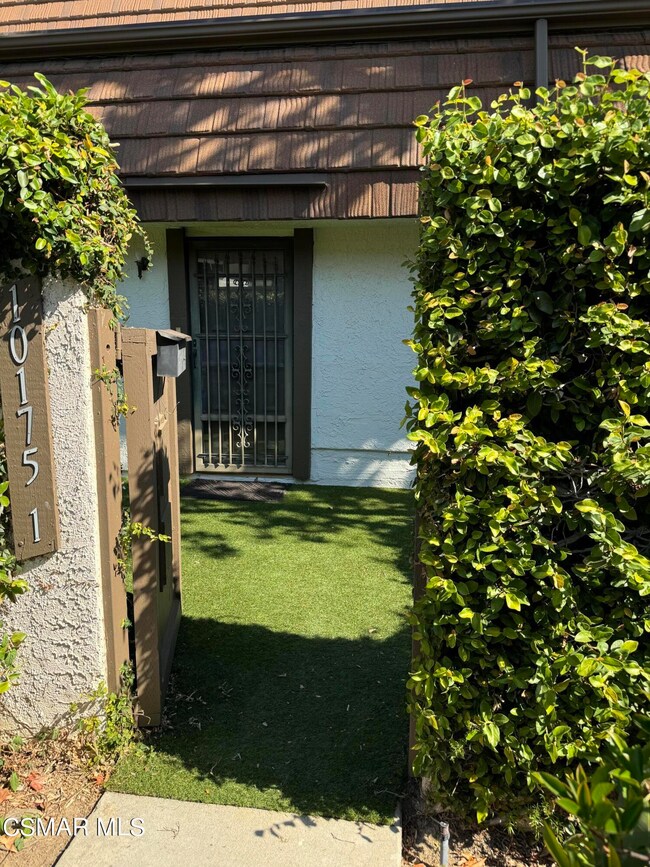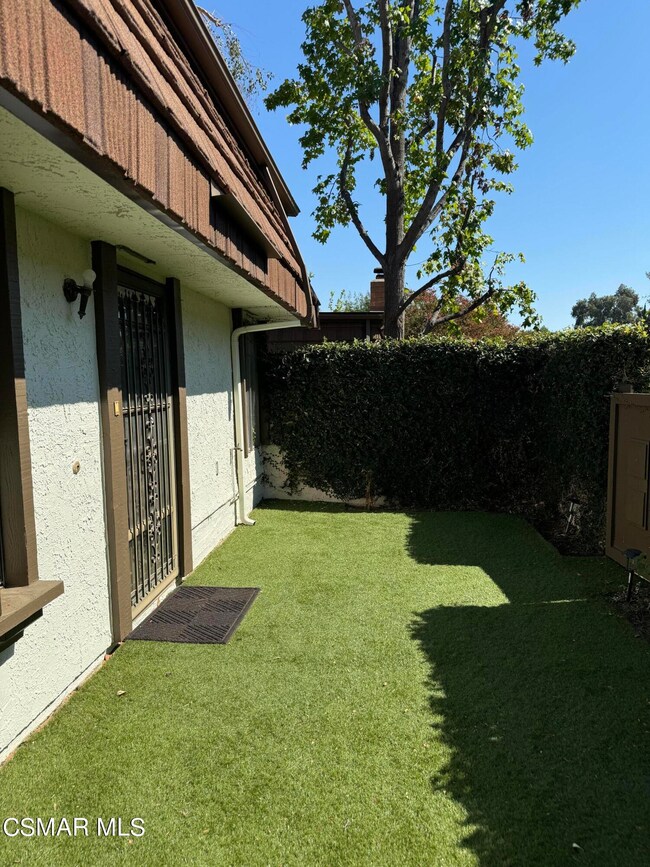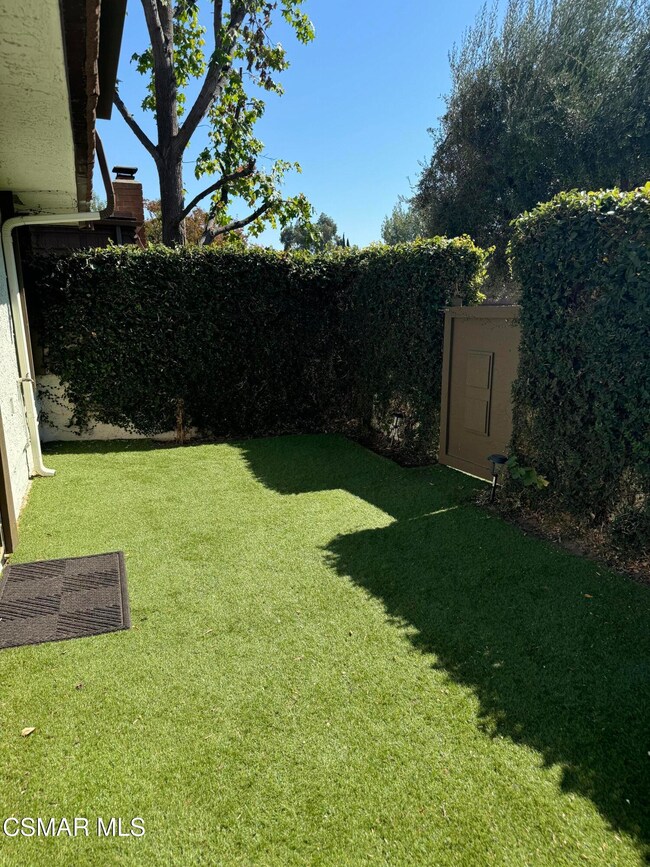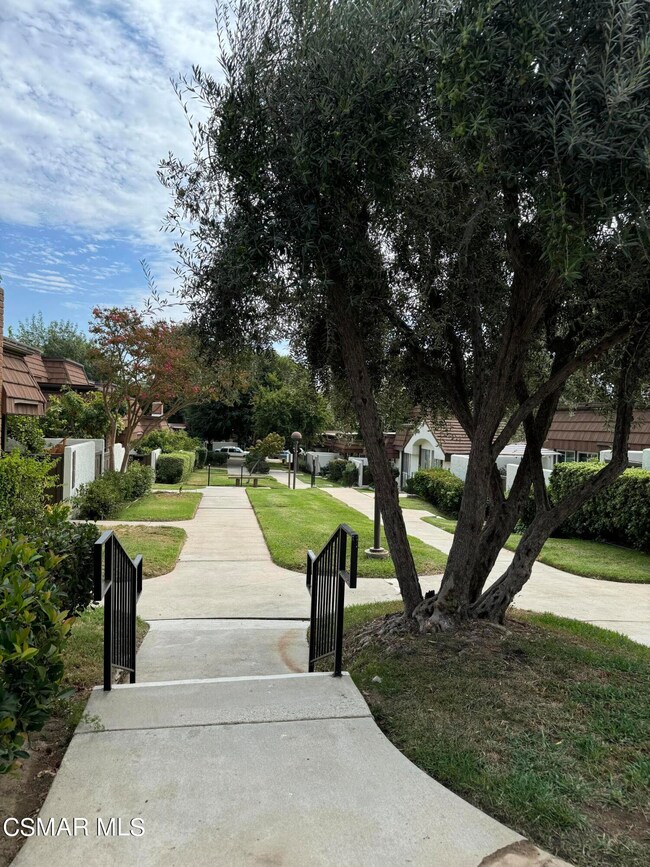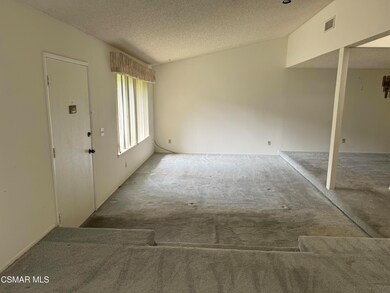
10175 Larwin Ave Unit 1 Chatsworth, CA 91311
Chatsworth NeighborhoodHighlights
- In Ground Pool
- 5.46 Acre Lot
- Property is near a park
- Peek-A-Boo Views
- Clubhouse
- Adjacent to Greenbelt
About This Home
As of June 2025Fantastic opportunity to buy a 2008 sqft home with 4 bedrooms in a most beautiful and well maintained community called Rockpointe. This model is one of the most desirable and versatile, 2nd largest in this community. Great end unit with only 1 attached wall. Enter to a spacious living room and step up room that can be a music room, library, den or office. The family room is large enough to include an eating area. There is a lovely guest bathroom by the family room. The primary bedroom has a private bathroom and walk in closet. Secondary bedrooms use a hallway full bathroom with 2 sinks and a bathtub. Priced very low to sell as is. There is also a separate dining room. The large 2 car garage is attached with direct access inside. With your imagination and TLC you can transform this property into the home of your dreams! This location is peaceful and serene with lots of grass, mature trees and walking path. There is a private front patio for dining under the stars or just enjoying a glass of wine while unwinding after a days work. The back patio is ideal to place a barbeque. Rockpointe is an amazing community offering multiple pool areas, play grounds ,clubhouse, and beautiful green belts. Hiking trails and parks near by. HOA dues include fire and EQ insurances, landscaping of common areas and many pool areas. Close to restaurants, shopping centers and the 118 freeway. Come see to appreciate. This one won't last long. It's a diamond in the rough!
Last Agent to Sell the Property
Alternative Realty Group License #01382726 Listed on: 10/05/2024
Townhouse Details
Home Type
- Townhome
Est. Annual Taxes
- $1,489
Year Built
- Built in 1979
Lot Details
- Adjacent to Greenbelt
- Property is Fully Fenced
- Wood Fence
- Stucco Fence
- Landscaped
- Lawn
HOA Fees
- $698 Monthly HOA Fees
Parking
- 2 Car Direct Access Garage
- Public Parking
- Side by Side Parking
- Single Garage Door
- Guest Parking
Property Views
- Peek-A-Boo
- Park or Greenbelt
Home Design
- Slab Foundation
- Wood Siding
- Stucco
Interior Spaces
- 2,008 Sq Ft Home
- 2-Story Property
- Ceiling height of 9 feet or more
- Ceiling Fan
- Track Lighting
- Vertical Blinds
- Window Screens
- Sliding Doors
- Family Room Off Kitchen
- Living Room
- Dining Area
Kitchen
- Open to Family Room
- Gas Oven
- Electric Cooktop
- Microwave
- Dishwasher
- Tile Countertops
- Disposal
Flooring
- Carpet
- Ceramic Tile
Bedrooms and Bathrooms
- 4 Bedrooms
- All Upper Level Bedrooms
- Walk-In Closet
- Powder Room
- Bathtub with Shower
- Shower Only
Laundry
- Laundry in Garage
- Dryer Hookup
Home Security
Pool
- In Ground Pool
- Outdoor Pool
- Spa
Utilities
- Central Air
- Heating Available
- Furnace
- Municipal Utilities District Water
- Water Heater
Additional Features
- Grab Bar In Bathroom
- Concrete Porch or Patio
- Property is near a park
Listing and Financial Details
- Probate Listing
- Assessor Parcel Number 2724003022
- Seller Concessions Not Offered
- Seller Will Consider Concessions
Community Details
Overview
- Association fees include clubhouse, earthquake insurance, insurance paid
- Rockpointe Homeowner's Association, Phone Number (818) 341-8860
- Property managed by Powerstone Property Management
- Maintained Community
- The community has rules related to covenants, conditions, and restrictions
- Greenbelt
Amenities
- Outdoor Cooking Area
- Community Barbecue Grill
- Clubhouse
- Recreation Room
- Guest Suites
Recreation
- Community Playground
- Community Pool
- Community Spa
Pet Policy
- Pets Allowed
Security
- Resident Manager or Management On Site
- Carbon Monoxide Detectors
- Fire and Smoke Detector
Ownership History
Purchase Details
Home Financials for this Owner
Home Financials are based on the most recent Mortgage that was taken out on this home.Purchase Details
Home Financials for this Owner
Home Financials are based on the most recent Mortgage that was taken out on this home.Purchase Details
Home Financials for this Owner
Home Financials are based on the most recent Mortgage that was taken out on this home.Similar Homes in Chatsworth, CA
Home Values in the Area
Average Home Value in this Area
Purchase History
| Date | Type | Sale Price | Title Company |
|---|---|---|---|
| Grant Deed | $729,000 | Lawyers Title | |
| Grant Deed | $620,000 | Lawyers Title Company | |
| Grant Deed | $595,000 | Consumers Title Company |
Mortgage History
| Date | Status | Loan Amount | Loan Type |
|---|---|---|---|
| Open | $707,130 | New Conventional | |
| Previous Owner | $588,750 | Construction |
Property History
| Date | Event | Price | Change | Sq Ft Price |
|---|---|---|---|---|
| 06/05/2025 06/05/25 | Sold | $729,000 | -0.1% | $363 / Sq Ft |
| 05/07/2025 05/07/25 | Pending | -- | -- | -- |
| 04/22/2025 04/22/25 | For Sale | $729,900 | +22.7% | $363 / Sq Ft |
| 11/25/2024 11/25/24 | Sold | $595,000 | -8.4% | $296 / Sq Ft |
| 10/22/2024 10/22/24 | Pending | -- | -- | -- |
| 10/05/2024 10/05/24 | For Sale | $649,900 | -- | $324 / Sq Ft |
Tax History Compared to Growth
Tax History
| Year | Tax Paid | Tax Assessment Tax Assessment Total Assessment is a certain percentage of the fair market value that is determined by local assessors to be the total taxable value of land and additions on the property. | Land | Improvement |
|---|---|---|---|---|
| 2024 | $1,489 | $104,729 | $56,452 | $48,277 |
| 2023 | $1,464 | $102,677 | $55,346 | $47,331 |
| 2022 | $1,402 | $100,664 | $54,261 | $46,403 |
| 2021 | $1,373 | $98,692 | $53,198 | $45,494 |
| 2019 | $1,335 | $95,767 | $51,621 | $44,146 |
| 2018 | $1,281 | $93,890 | $50,609 | $43,281 |
| 2016 | $1,200 | $90,246 | $48,645 | $41,601 |
| 2015 | $1,184 | $88,892 | $47,915 | $40,977 |
| 2014 | $1,195 | $87,152 | $46,977 | $40,175 |
Agents Affiliated with this Home
-
James Darby

Seller's Agent in 2025
James Darby
USAFC Realty
(619) 665-5752
2 in this area
56 Total Sales
-
Yolanda Garcia
Y
Buyer's Agent in 2025
Yolanda Garcia
Park Regency Realty
(323) 359-7232
1 in this area
1 Total Sale
-
Bonnie Kronfeld
B
Seller's Agent in 2024
Bonnie Kronfeld
Alternative Realty Group
(818) 324-4280
1 in this area
16 Total Sales
Map
Source: Conejo Simi Moorpark Association of REALTORS®
MLS Number: 224004192
APN: 2724-003-022
- 10145 Larwin Ave Unit 2
- 10161 Larwin Ave Unit 3
- 22421 Jeffrey Mark Ct Unit 6
- 10171 Valley Circle Blvd Unit 1
- 10100 Larwin Ave Unit 1
- 10072 Larwin Ave Unit 2
- 10407 Larwin Ave
- 22226 Devonshire St
- 10035 Gierson Ave
- 10162 Farralone Ave
- 10468 Larwin Ave
- 10234 Nevada Ave
- 10157 Glade Ave
- 22161 James Alan Cir
- 10251 Glade Ave
- 10127 Hanna Ave
- 22212 Germain St Unit 4
- 22236 Germain St Unit 1
- 10012 Glade Ave
- 22501 Marilla St
