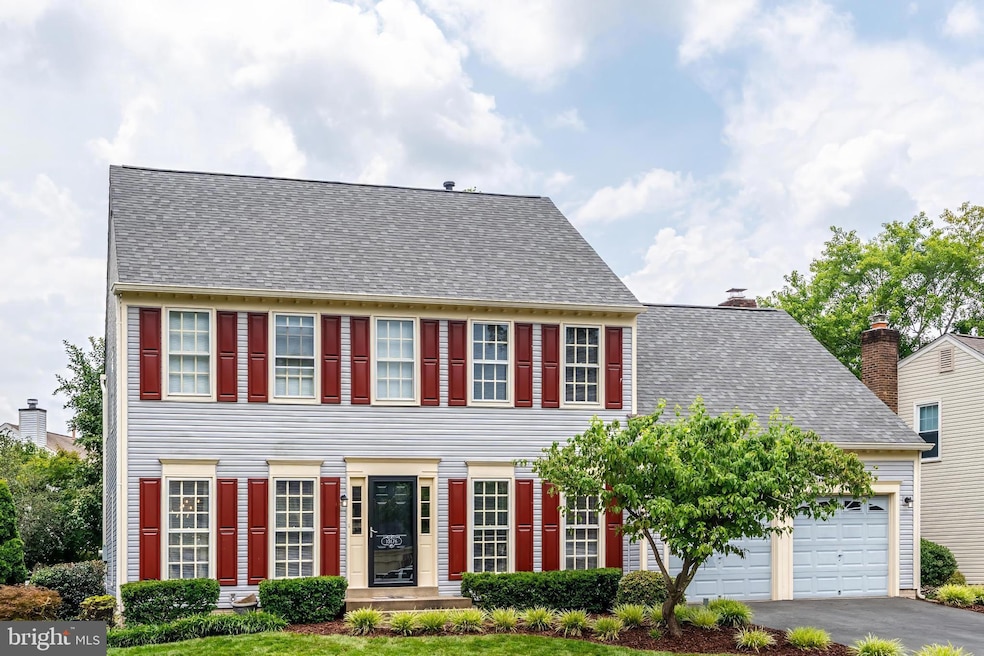
10176 Strawflower Ln Manassas, VA 20110
Old Town Manassas NeighborhoodEstimated payment $4,551/month
Highlights
- Colonial Architecture
- Vaulted Ceiling
- Combination Kitchen and Living
- Deck
- Wood Flooring
- Community Pool
About This Home
Open this Sunday, August 10th, from 11am-1pm.
Offer deadline Sunday August 10th at 5pm. Seller reserves the right to accept an offer prior to the deadline.
Welcome to this turnkey 4-bedroom, 3.5-bath home located in the sought-after Wellington neighborhood in the heart of Old Town Manassas.
Designed with everyday living in mind, the main level features a private office with built-ins, formal dining room, and an inviting eat-in kitchen that opens to a cozy family room with vaulted beamed ceilings and a charming brick fireplace. Step outside to a beautifully landscaped, fully fenced backyard with mature trees, vibrant flowers, a spacious deck, and a storage shed - perfect for relaxing or entertaining.
Upstairs, you’ll find four generous bedrooms and beautifully updated modern bathrooms. The newly finished lower level adds incredible versatility with a bonus rec room, optional 5th bedroom, additional office space, full bath, and a convenient kitchenette - ideal for guests or multi-generational living.
Enjoy neighborhood amenities including a pool, playgrounds, and walking trails, all just minutes from the VRE and historic Old Town Manassas. A rare find in a fantastic community - don’t miss your opportunity to call this home!
Home Details
Home Type
- Single Family
Est. Annual Taxes
- $9,350
Year Built
- Built in 1990
Lot Details
- 7,793 Sq Ft Lot
- Split Rail Fence
- Back Yard
- Property is zoned R2SC
HOA Fees
- $77 Monthly HOA Fees
Parking
- 2 Car Attached Garage
- Front Facing Garage
- Garage Door Opener
- Driveway
Home Design
- Colonial Architecture
- Slab Foundation
- Architectural Shingle Roof
- Vinyl Siding
Interior Spaces
- Property has 3 Levels
- Built-In Features
- Crown Molding
- Wainscoting
- Beamed Ceilings
- Vaulted Ceiling
- Ceiling Fan
- Recessed Lighting
- Brick Fireplace
- Family Room Off Kitchen
- Combination Kitchen and Living
- Dining Area
- Finished Basement
- Interior Basement Entry
Kitchen
- Kitchenette
- Eat-In Kitchen
- Gas Oven or Range
- Built-In Microwave
- Ice Maker
- Dishwasher
- Stainless Steel Appliances
- Disposal
Flooring
- Wood
- Carpet
- Vinyl
Bedrooms and Bathrooms
- 4 Bedrooms
- En-Suite Bathroom
- Walk-In Closet
Laundry
- Laundry on main level
- Dryer
- Washer
Outdoor Features
- Deck
- Patio
- Shed
Schools
- Jennie Dean Elementary School
- Metz Middle School
- Osbourn High School
Utilities
- Forced Air Heating and Cooling System
- Water Dispenser
- Natural Gas Water Heater
Listing and Financial Details
- Tax Lot 109
- Assessor Parcel Number 1016000109
Community Details
Overview
- Association fees include common area maintenance, pool(s), recreation facility
- Wellington Community HOA
- Wellington/Cloverhill Subdivision
Recreation
- Community Basketball Court
- Community Playground
- Community Pool
- Bike Trail
Map
Home Values in the Area
Average Home Value in this Area
Tax History
| Year | Tax Paid | Tax Assessment Tax Assessment Total Assessment is a certain percentage of the fair market value that is determined by local assessors to be the total taxable value of land and additions on the property. | Land | Improvement |
|---|---|---|---|---|
| 2024 | $7,798 | $618,900 | $175,000 | $443,900 |
| 2023 | $7,384 | $586,000 | $170,000 | $416,000 |
| 2022 | $6,366 | $474,400 | $148,000 | $326,400 |
| 2021 | $5,670 | $396,800 | $132,000 | $264,800 |
| 2020 | $5,520 | $378,100 | $127,500 | $250,600 |
| 2019 | $5,327 | $359,900 | $124,000 | $235,900 |
| 2018 | $5,147 | $352,500 | $118,000 | $234,500 |
| 2017 | -- | $348,200 | $118,000 | $230,200 |
| 2016 | $4,885 | $348,200 | $0 | $0 |
| 2015 | -- | $350,700 | $118,000 | $232,700 |
| 2014 | -- | $0 | $0 | $0 |
Property History
| Date | Event | Price | Change | Sq Ft Price |
|---|---|---|---|---|
| 08/05/2025 08/05/25 | For Sale | $679,500 | +16.2% | $194 / Sq Ft |
| 11/12/2021 11/12/21 | Sold | $585,000 | +6.4% | $251 / Sq Ft |
| 10/22/2021 10/22/21 | For Sale | $550,000 | -- | $236 / Sq Ft |
Purchase History
| Date | Type | Sale Price | Title Company |
|---|---|---|---|
| Deed | $585,000 | Accommodation |
Mortgage History
| Date | Status | Loan Amount | Loan Type |
|---|---|---|---|
| Open | $526,500 | New Conventional | |
| Previous Owner | $170,000 | New Conventional | |
| Previous Owner | $170,000 | New Conventional |
Similar Homes in Manassas, VA
Source: Bright MLS
MLS Number: VAMN2009144
APN: 101-60-00-109
- 9341 Amaryllis Ave
- 9781 Mock Orange Ct
- 9598 Buttonbush Ct
- 9348 Amaryllis Ave
- 9301 Veridan Dr
- 9352 Wax Myrtle Way
- 9332 Wax Myrtle Way
- 9444 Corey Dr
- 9778 Bragg Ln
- 9440 Teaberry Ct
- 9521 Vinnia Ct
- 9301 Saffron Hill Ct
- 10334 Gent Ct
- 9348 China Grove Ct
- 10123 Erin Ct
- 9204 Charleston Dr Unit 201
- 9532 School St
- 9202 Charleston Dr Unit 405
- 9653 Old Wellington Rd
- 9310 Saffron Hill Ct
- 9304 Witch Hazel Way
- 9220 Acer Ln
- 10339 Gent Ct
- 10240 Hendley Rd
- 9200 Charleston Dr Unit 302
- 9520 Barnes Loop
- 9563 Jefferson St
- 9837 Buckner Rd
- 9317 Woodlea Ct
- 10303 7th Regiment Dr
- 10230 Manassas Mill Rd
- 9230 Niki Place Unit 201
- 9704 Clark Place
- 9300 Caspian Way
- 9300 Caspian Way Unit CaspianWay
- 10554 Crooked Branch Ct
- 9009 Church St
- 9004 Prince William St
- 9301 Battle St
- 10135 Forest Hill Cir






