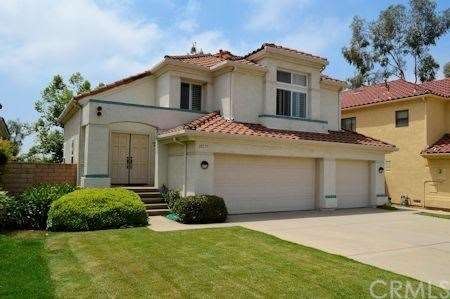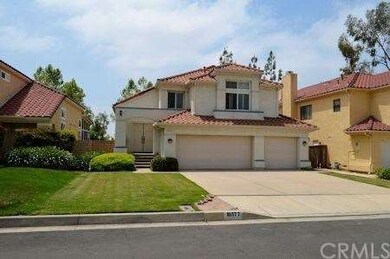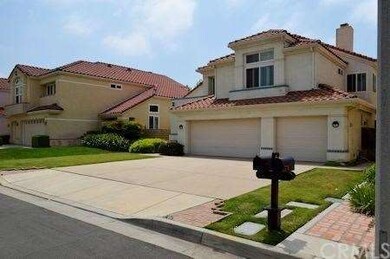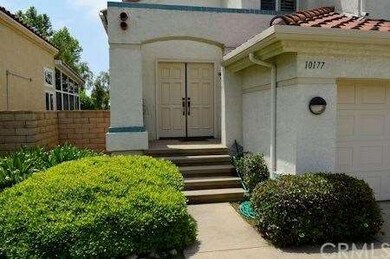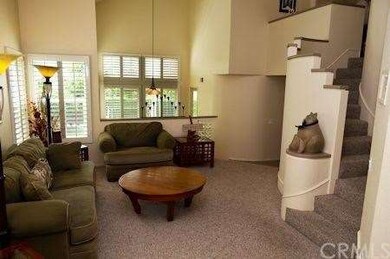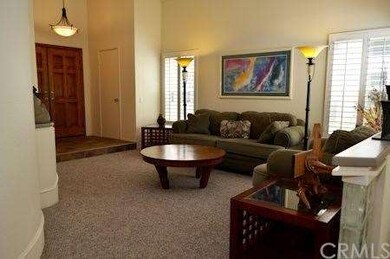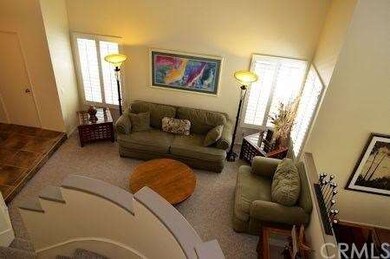
10177 Saddlehill Terrace Rancho Cucamonga, CA 91737
Highlights
- In Ground Pool
- Primary Bedroom Suite
- Fireplace in Primary Bedroom
- Hermosa Elementary Rated A-
- Updated Kitchen
- Valley View
About This Home
As of June 2013Beautiful home meticulously cared for by original owner. Super clean with great attention to detail in every quality appointment. Great location with no neighbors behind. Enjoy the comfortable and private yard with beautiful trees and shrubs surrounding the patio with alumawood lattice cover. The completely renovated kitchen has beautiful cabinetry, granite counters and backsplash, and top of the line appliances. Hardwood floors in family, dining, den, and two upstairs bedrooms. Large master suite has beautiful wood-laminate flooring, fireplace, and balcony. Newer amenities include vinyl windows and doors, plantation shutters, air conditioning and heating upgraded to 5 ton, Community pool and spa. Three large bedrooms are upstairs, with a den downstairs. Two full bathrooms upstairs and 1/2 bath downstairs. This special home won't last, so see it today!
Last Agent to Sell the Property
COLDWELL BANKER BLACKSTONE RTY License #01026280 Listed on: 05/11/2013

Last Buyer's Agent
Peggy Chan
Pacific 1 Realty License #00884267

Home Details
Home Type
- Single Family
Est. Annual Taxes
- $6,784
Year Built
- Built in 1988
Lot Details
- 5,400 Sq Ft Lot
- Cul-De-Sac
- Wood Fence
- Block Wall Fence
HOA Fees
- $70 Monthly HOA Fees
Parking
- 3 Car Attached Garage
Home Design
- Tile Roof
Interior Spaces
- 2,290 Sq Ft Home
- Entryway
- Family Room with Fireplace
- Family Room Off Kitchen
- Living Room
- Den with Fireplace
- Valley Views
- Laundry Room
Kitchen
- Updated Kitchen
- Breakfast Area or Nook
- Open to Family Room
- Kitchen Island
- Granite Countertops
Flooring
- Wood
- Carpet
Bedrooms and Bathrooms
- 4 Bedrooms
- Fireplace in Primary Bedroom
- Primary Bedroom Suite
Outdoor Features
- In Ground Pool
- Exterior Lighting
Utilities
- Central Heating and Cooling System
Listing and Financial Details
- Tax Lot 232
- Tax Tract Number 10827
- Assessor Parcel Number 0201584100000
Community Details
Recreation
- Community Pool
Ownership History
Purchase Details
Purchase Details
Home Financials for this Owner
Home Financials are based on the most recent Mortgage that was taken out on this home.Similar Homes in Rancho Cucamonga, CA
Home Values in the Area
Average Home Value in this Area
Purchase History
| Date | Type | Sale Price | Title Company |
|---|---|---|---|
| Grant Deed | -- | None Available | |
| Grant Deed | $495,000 | Wfg Title Company Of Ca |
Mortgage History
| Date | Status | Loan Amount | Loan Type |
|---|---|---|---|
| Previous Owner | $110,000 | Unknown | |
| Previous Owner | $300,000 | Unknown | |
| Previous Owner | $232,800 | Unknown | |
| Previous Owner | $204,000 | Unknown |
Property History
| Date | Event | Price | Change | Sq Ft Price |
|---|---|---|---|---|
| 08/01/2019 08/01/19 | Rented | $2,800 | 0.0% | -- |
| 07/05/2019 07/05/19 | For Rent | $2,800 | 0.0% | -- |
| 06/25/2013 06/25/13 | Sold | $495,000 | +3.3% | $216 / Sq Ft |
| 05/11/2013 05/11/13 | For Sale | $479,000 | -- | $209 / Sq Ft |
Tax History Compared to Growth
Tax History
| Year | Tax Paid | Tax Assessment Tax Assessment Total Assessment is a certain percentage of the fair market value that is determined by local assessors to be the total taxable value of land and additions on the property. | Land | Improvement |
|---|---|---|---|---|
| 2025 | $6,784 | $613,534 | $211,948 | $401,586 |
| 2024 | $6,784 | $601,504 | $207,792 | $393,712 |
| 2023 | $6,634 | $589,710 | $203,718 | $385,992 |
| 2022 | $6,618 | $578,148 | $199,724 | $378,424 |
| 2021 | $6,616 | $566,812 | $195,808 | $371,004 |
| 2020 | $6,350 | $561,000 | $193,800 | $367,200 |
| 2019 | $6,421 | $550,000 | $190,000 | $360,000 |
| 2018 | $6,162 | $535,720 | $133,931 | $401,789 |
| 2017 | $5,886 | $525,216 | $131,305 | $393,911 |
| 2016 | $5,728 | $514,917 | $128,730 | $386,187 |
| 2015 | $5,692 | $507,182 | $126,796 | $380,386 |
| 2014 | $5,534 | $497,247 | $124,312 | $372,935 |
Agents Affiliated with this Home
-
Kris Zhang
K
Seller's Agent in 2019
Kris Zhang
Yanming Zhang, Broker
(626) 274-3611
1 Total Sale
-
Jeri Talbott

Seller's Agent in 2013
Jeri Talbott
COLDWELL BANKER BLACKSTONE RTY
(909) 560-3317
12 in this area
23 Total Sales
-
P
Buyer's Agent in 2013
Peggy Chan
Pacific 1 Realty
Map
Source: California Regional Multiple Listing Service (CRMLS)
MLS Number: CV13087993
APN: 0201-584-10
- 9979 Timbermist Ct
- 6210 Halstead Ave
- 4156 4651 Liberty Vista
- 10382 Cartilla Ct
- 6220 Filkins Ave
- 5914 Villa Dr
- 6241 Filkins Ave
- 6205 Dartmouth Ave
- 10393 Cartilla Ct
- 10655 401 Lemon Ave Unit 401
- 9855 Banyan St
- 10330 Orange St
- 10141 Orange St
- 0 Haven Unit CV23204402
- 0 Haven Unit CV23204371
- 6258 Callaway Place
- 6225 Gamay Ct
- 6155 Klusman Ave
- 5436 Valinda Ave
- 5243 Alpine Meadows Ct
