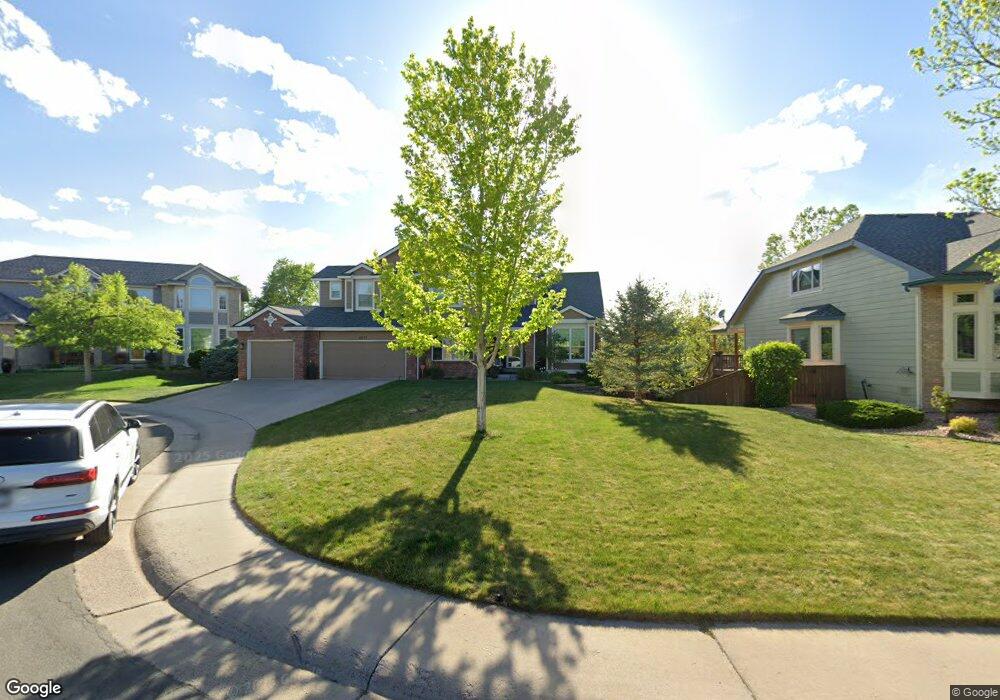10177 Stephen Place Highlands Ranch, CO 80130
Southridge NeighborhoodEstimated Value: $1,074,273 - $1,172,000
5
Beds
5
Baths
4,324
Sq Ft
$259/Sq Ft
Est. Value
About This Home
This home is located at 10177 Stephen Place, Highlands Ranch, CO 80130 and is currently estimated at $1,119,818, approximately $258 per square foot. 10177 Stephen Place is a home located in Douglas County with nearby schools including Redstone Elementary School, Rocky Heights Middle School, and Rock Canyon High School.
Ownership History
Date
Name
Owned For
Owner Type
Purchase Details
Closed on
Sep 30, 2021
Sold by
Blue Carolyn
Bought by
Gessman Robert G
Current Estimated Value
Home Financials for this Owner
Home Financials are based on the most recent Mortgage that was taken out on this home.
Original Mortgage
$912,000
Outstanding Balance
$831,659
Interest Rate
2.8%
Mortgage Type
New Conventional
Estimated Equity
$288,159
Purchase Details
Closed on
Feb 21, 2019
Sold by
Natoli John and Chung Eun Joo
Bought by
Blue Carolyn
Home Financials for this Owner
Home Financials are based on the most recent Mortgage that was taken out on this home.
Original Mortgage
$450,000
Interest Rate
4.4%
Mortgage Type
New Conventional
Purchase Details
Closed on
Jan 31, 2013
Sold by
Anderson Ii Harold L and Anderson Christy S
Bought by
Natoli John and Chung Eun Joo
Home Financials for this Owner
Home Financials are based on the most recent Mortgage that was taken out on this home.
Original Mortgage
$300,000
Interest Rate
3.42%
Mortgage Type
New Conventional
Purchase Details
Closed on
Sep 30, 2004
Sold by
Harrigan David S and Harrigan Dixie D
Bought by
Anderson Ii Harold L and Anderson Christy S
Home Financials for this Owner
Home Financials are based on the most recent Mortgage that was taken out on this home.
Original Mortgage
$100,000
Interest Rate
4.75%
Mortgage Type
Purchase Money Mortgage
Purchase Details
Closed on
Oct 5, 1995
Sold by
Richmond Homes Inc Ii
Bought by
Harrigan David S and Harrigan Dixie D
Home Financials for this Owner
Home Financials are based on the most recent Mortgage that was taken out on this home.
Original Mortgage
$215,400
Interest Rate
7.75%
Purchase Details
Closed on
Jan 27, 1995
Sold by
Mission Viejo Co
Bought by
Richmond Homes Inc Ii
Create a Home Valuation Report for This Property
The Home Valuation Report is an in-depth analysis detailing your home's value as well as a comparison with similar homes in the area
Home Values in the Area
Average Home Value in this Area
Purchase History
| Date | Buyer | Sale Price | Title Company |
|---|---|---|---|
| Gessman Robert G | $1,000,000 | Land Title Guarantee Company | |
| Blue Carolyn | $750,000 | Fidelity National Title | |
| Natoli John | $595,000 | Chicago Title Co | |
| Anderson Ii Harold L | $489,900 | Title America | |
| Harrigan David S | $269,257 | Land Title | |
| Richmond Homes Inc Ii | $367,700 | -- |
Source: Public Records
Mortgage History
| Date | Status | Borrower | Loan Amount |
|---|---|---|---|
| Open | Gessman Robert G | $912,000 | |
| Previous Owner | Blue Carolyn | $450,000 | |
| Previous Owner | Natoli John | $300,000 | |
| Previous Owner | Anderson Ii Harold L | $100,000 | |
| Previous Owner | Harrigan David S | $215,400 | |
| Closed | Anderson Ii Harold L | $365,405 |
Source: Public Records
Tax History Compared to Growth
Tax History
| Year | Tax Paid | Tax Assessment Tax Assessment Total Assessment is a certain percentage of the fair market value that is determined by local assessors to be the total taxable value of land and additions on the property. | Land | Improvement |
|---|---|---|---|---|
| 2024 | $6,316 | $70,700 | $14,010 | $56,690 |
| 2023 | $6,304 | $70,700 | $14,010 | $56,690 |
| 2022 | $4,538 | $49,670 | $10,140 | $39,530 |
| 2021 | $4,720 | $49,670 | $10,140 | $39,530 |
| 2020 | $4,353 | $46,930 | $9,490 | $37,440 |
| 2019 | $4,369 | $46,930 | $9,490 | $37,440 |
| 2018 | $4,223 | $44,680 | $9,350 | $35,330 |
| 2017 | $3,845 | $44,680 | $9,350 | $35,330 |
| 2016 | $3,842 | $43,820 | $9,550 | $34,270 |
| 2015 | $3,925 | $43,820 | $9,550 | $34,270 |
| 2014 | $3,403 | $35,080 | $7,320 | $27,760 |
Source: Public Records
Map
Nearby Homes
- 5632 Tory Pointe
- 10278 Dan Ct
- 10439 Cheetah Winds
- 10292 Nickolas Ave
- 10445 Cheetah Winds
- 10078 Apollo Bay Way
- 5639 Jaguar Way
- 4967 Waldenwood Dr
- 10296 Lauren Ct
- 4931 Waldenwood Dr
- 4907 Fenwood Dr
- 10497 Wagon Box Cir
- 10557 Jaguar Dr
- 4848 Fenwood Dr
- 10360 Tracewood Ct
- 4925 Kingston Ave
- 10330 Lions Path
- 10375 Lions Heart
- 10645 Cedarcrest Cir
- 10541 Jaguar Glen
- 10167 Stephen Place
- 10187 Stephen Place
- 10176 Knoll Cir
- 10166 Knoll Cir
- 10157 Stephen Place
- 10182 Knoll Cir
- 10160 Knoll Cir
- 10197 Stephen Place
- 10190 Knoll Cir
- 10168 Stephen Place
- 10178 Stephen Place
- 10196 Knoll Cir
- 10158 Stephen Place
- 10147 Stephen Place
- 10152 Knoll Cir
- 10206 Knoll Cir Unit 129
- 10212 Knoll Cir
- 10148 Stephen Place
- 10224 Knoll Cir
- 10165 Knoll Cir
