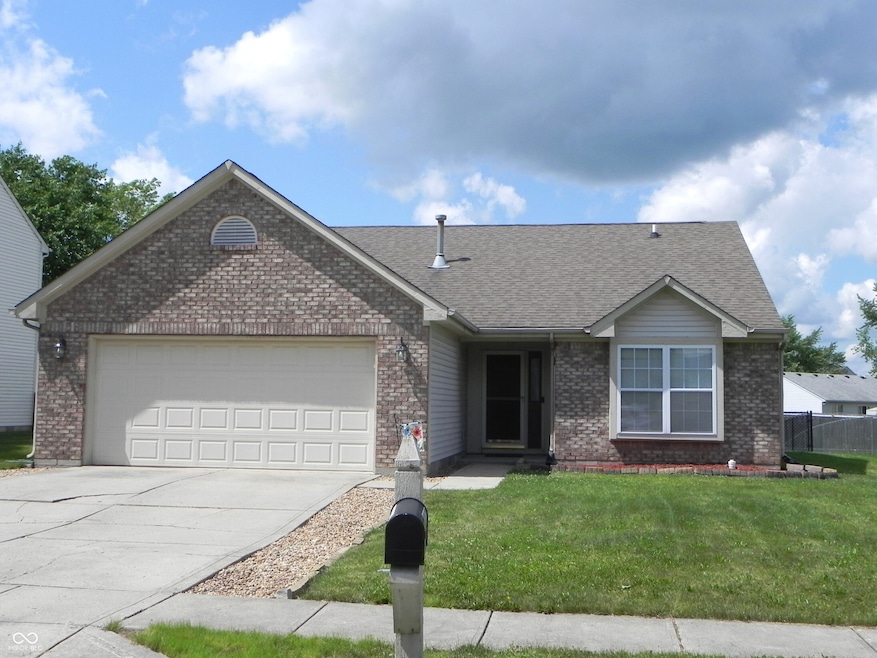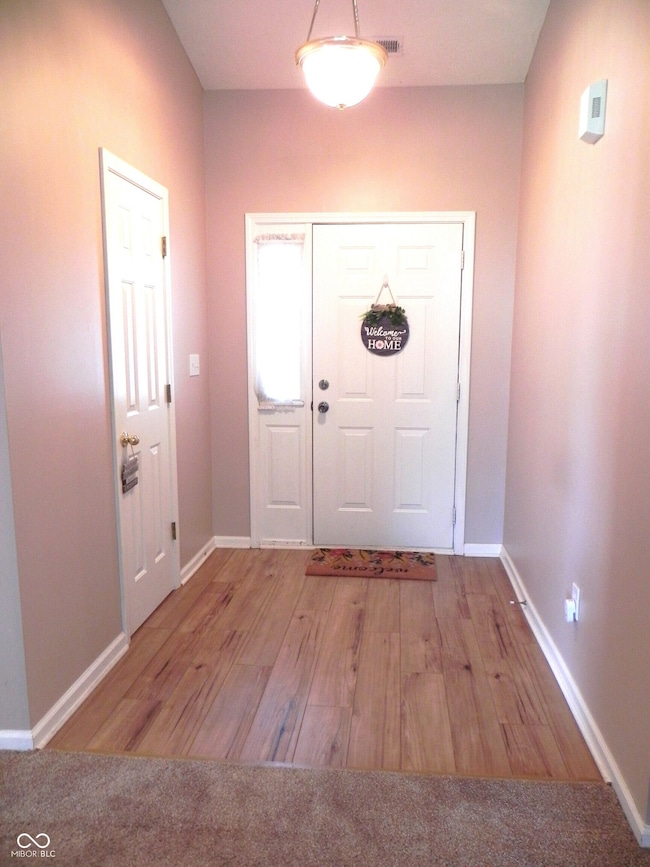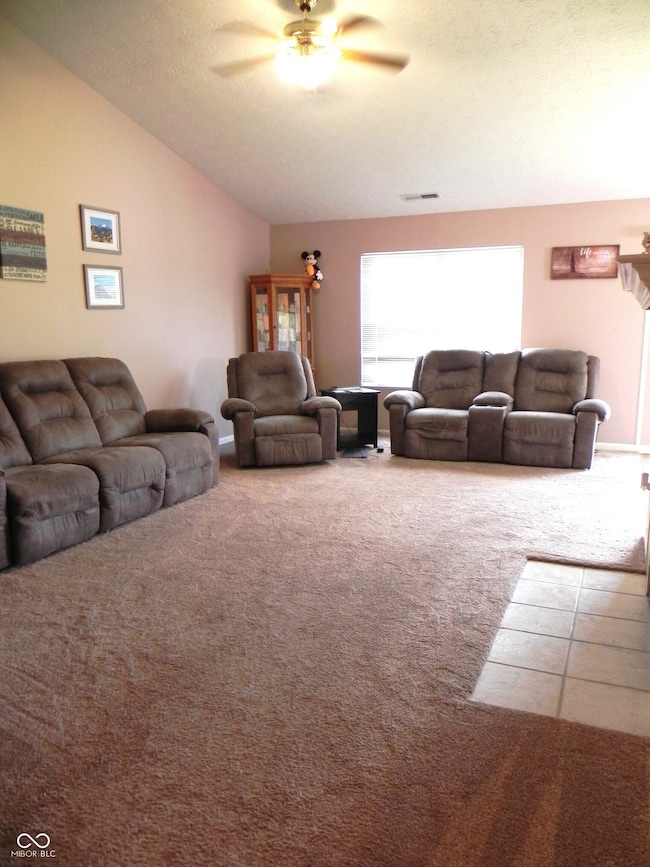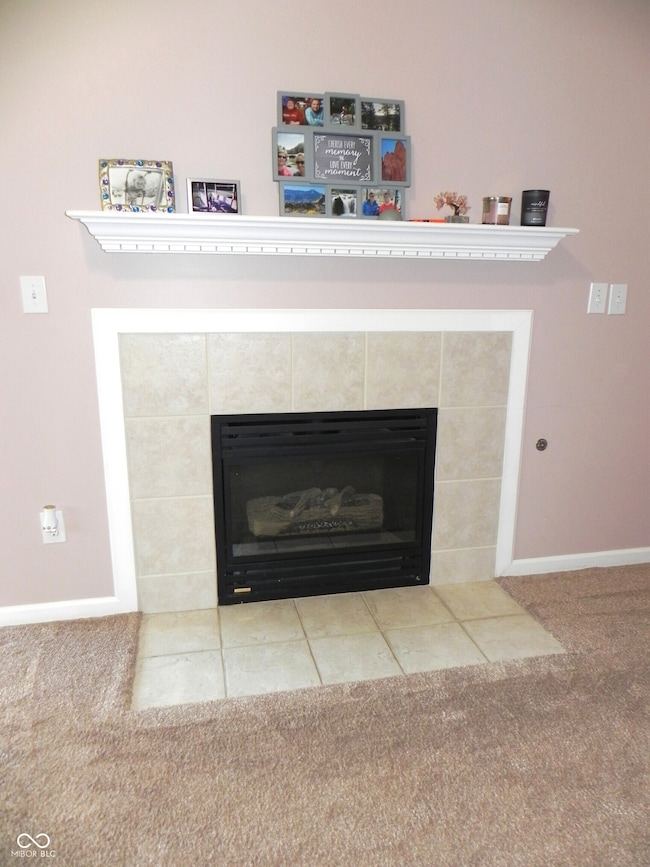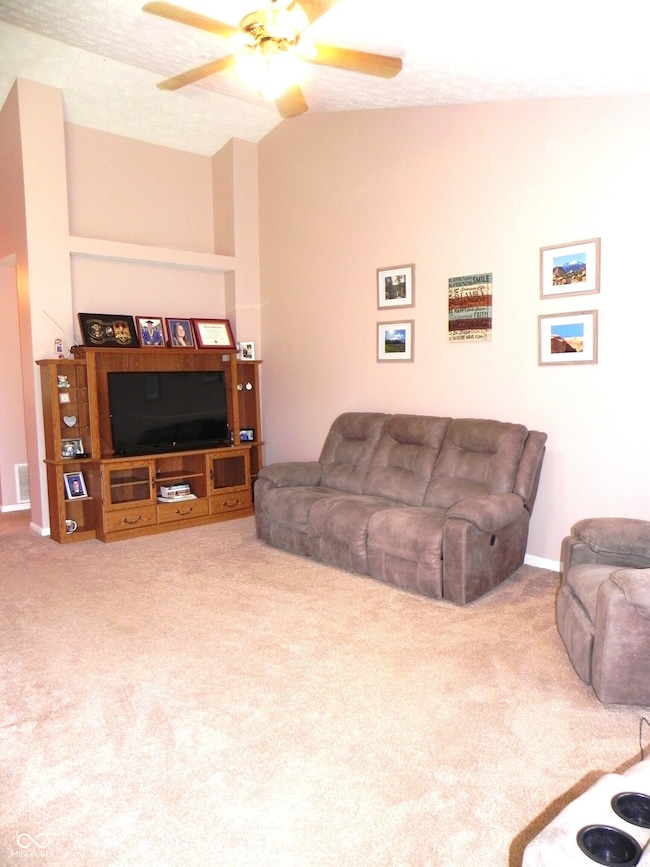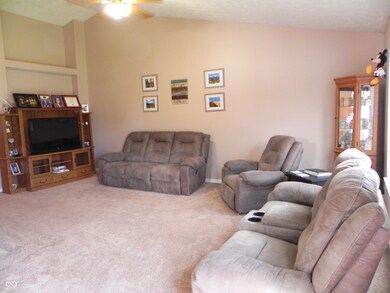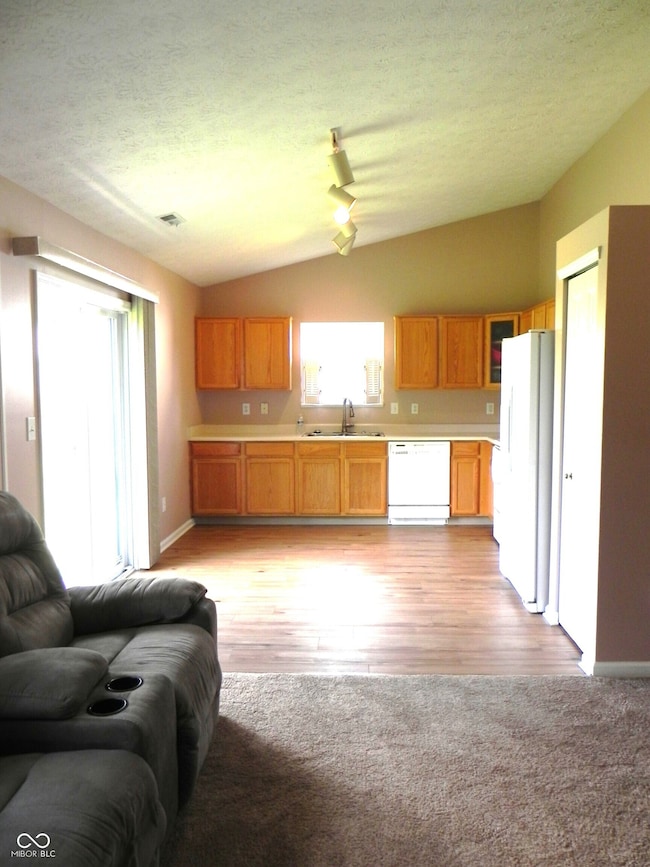
Estimated payment $1,720/month
Highlights
- Vaulted Ceiling
- 2 Car Attached Garage
- Walk-In Closet
- Maple Elementary School Rated A
- Woodwork
- Laundry Room
About This Home
This beautiful ranch features an open floor plan with vaulted ceilings throughout the kitchen, dining and great room. The great room offers a decorative display ledge and gas fireplace. Split floor plan allows bedroom privacy . . . enjoy lots of storage and closet space . . . plus there is a kitchen pantry. Seller updated the following: quality carpet & laminate & interior paint in 2020, furnace replaced 2023, new AC 2022, water heater 2021, water softener 2020, back fence 2022 complete with 2 access gates. Master offers large bath with double basins and big shower plus a 9x7 walk in closet. For your convenience, the washer, dryer and all appliances stay with the home. Neighboring subdivision allows Shiloh Farms to use the community pool for a yearly fee. This home is in great condition and in a convenient location, close to most amenities. Move in and enjoy!
Home Details
Home Type
- Single Family
Est. Annual Taxes
- $2,404
Year Built
- Built in 2001
Lot Details
- 8,712 Sq Ft Lot
HOA Fees
- $25 Monthly HOA Fees
Parking
- 2 Car Attached Garage
Home Design
- Slab Foundation
- Vinyl Construction Material
Interior Spaces
- 1,400 Sq Ft Home
- 1-Story Property
- Woodwork
- Vaulted Ceiling
- Paddle Fans
- Gas Log Fireplace
- Entrance Foyer
- Great Room with Fireplace
- Combination Kitchen and Dining Room
- Fire and Smoke Detector
Kitchen
- Electric Oven
- Built-In Microwave
- Dishwasher
- Disposal
Bedrooms and Bathrooms
- 3 Bedrooms
- Walk-In Closet
- 2 Full Bathrooms
Laundry
- Laundry Room
- Dryer
- Washer
Schools
- Avon High School
Utilities
- Forced Air Heating and Cooling System
- Gas Water Heater
Community Details
- Association fees include home owners
- Association Phone (317) 201-6694
- Shiloh Farms Subdivision
- Property managed by Shiloh Farms HOA
Listing and Financial Details
- Tax Lot 183
- Assessor Parcel Number 320905330022000022
Map
Home Values in the Area
Average Home Value in this Area
Tax History
| Year | Tax Paid | Tax Assessment Tax Assessment Total Assessment is a certain percentage of the fair market value that is determined by local assessors to be the total taxable value of land and additions on the property. | Land | Improvement |
|---|---|---|---|---|
| 2024 | $2,405 | $223,200 | $46,600 | $176,600 |
| 2023 | $2,022 | $194,100 | $40,500 | $153,600 |
| 2022 | $1,980 | $183,100 | $37,500 | $145,600 |
| 2021 | $1,732 | $156,800 | $35,000 | $121,800 |
| 2020 | $1,590 | $150,600 | $35,000 | $115,600 |
| 2019 | $1,442 | $141,200 | $32,500 | $108,700 |
| 2018 | $1,496 | $136,800 | $32,500 | $104,300 |
| 2017 | $1,220 | $129,700 | $30,900 | $98,800 |
| 2016 | $1,228 | $126,400 | $30,900 | $95,500 |
| 2014 | $1,053 | $113,800 | $27,800 | $86,000 |
Property History
| Date | Event | Price | Change | Sq Ft Price |
|---|---|---|---|---|
| 07/15/2025 07/15/25 | Pending | -- | -- | -- |
| 07/03/2025 07/03/25 | Price Changed | $273,000 | -2.5% | $195 / Sq Ft |
| 06/30/2025 06/30/25 | Price Changed | $280,000 | -1.8% | $200 / Sq Ft |
| 06/20/2025 06/20/25 | For Sale | $285,000 | +72.7% | $204 / Sq Ft |
| 11/20/2018 11/20/18 | Sold | $165,000 | 0.0% | $118 / Sq Ft |
| 10/21/2018 10/21/18 | Pending | -- | -- | -- |
| 10/16/2018 10/16/18 | Price Changed | $165,000 | -2.9% | $118 / Sq Ft |
| 10/04/2018 10/04/18 | Price Changed | $169,900 | -2.9% | $121 / Sq Ft |
| 09/28/2018 09/28/18 | For Sale | $175,000 | +25.0% | $125 / Sq Ft |
| 11/17/2017 11/17/17 | Sold | $140,000 | -3.4% | $100 / Sq Ft |
| 10/17/2017 10/17/17 | Pending | -- | -- | -- |
| 09/20/2017 09/20/17 | For Sale | $144,900 | +26.0% | $104 / Sq Ft |
| 03/22/2012 03/22/12 | Sold | $115,000 | 0.0% | $81 / Sq Ft |
| 03/21/2012 03/21/12 | Pending | -- | -- | -- |
| 11/29/2011 11/29/11 | For Sale | $115,000 | -- | $81 / Sq Ft |
Purchase History
| Date | Type | Sale Price | Title Company |
|---|---|---|---|
| Warranty Deed | $165,000 | Chicago Title | |
| Deed | -- | Chicago Title | |
| Warranty Deed | -- | Chicago Title Avon | |
| Interfamily Deed Transfer | -- | None Available |
Mortgage History
| Date | Status | Loan Amount | Loan Type |
|---|---|---|---|
| Open | $135,000 | New Conventional | |
| Closed | $145,000 | New Conventional | |
| Previous Owner | $137,464 | FHA | |
| Previous Owner | $112,084 | FHA | |
| Previous Owner | $125,000 | New Conventional |
Similar Homes in the area
Source: MIBOR Broker Listing Cooperative®
MLS Number: 22045961
APN: 32-09-05-330-022.000-022
- 429 Glenbrook Ln
- 9949 Nightsong Ln
- 9936 Nightsong Ln
- 425 Saddle Hill Ct
- 330 Shiloh Creek Way
- 9692 Centennial Ct
- 257 Strand Ln Unit C
- 583 Dalton Way
- 256 Strand Ln Unit C
- 591 Dalton Way
- 569 Dalton Way
- 10586 Jacks Way
- 600 Dalton Way
- 9404 Enclave Dr Unit D
- 9685 Lomax Dr
- 9704 Porter Dr
- 614 Corbin Way
- 10940 Melissa Ann Dr
- Riverton Plan at Brookstone - Crossings
- Fifth Avenue Plan at Brookstone - Landings
