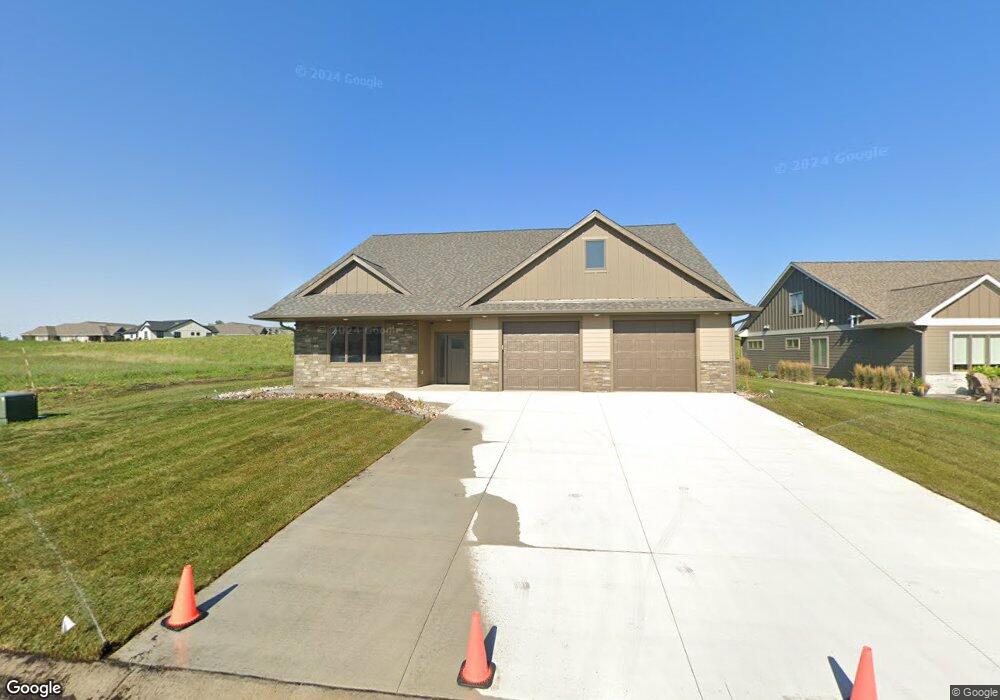1018 1018 Mahoe Way Mankato, MN 56001
White Oaks Park NeighborhoodEstimated Value: $645,576 - $691,000
3
Beds
2
Baths
2,350
Sq Ft
$283/Sq Ft
Est. Value
About This Home
This home is located at 1018 1018 Mahoe Way, Mankato, MN 56001 and is currently estimated at $666,144, approximately $283 per square foot. 1018 1018 Mahoe Way is a home located in Blue Earth County with nearby schools including Rosa Parks Elementary School, Prairie Winds Middle School, and Mankato East Senior High School.
Create a Home Valuation Report for This Property
The Home Valuation Report is an in-depth analysis detailing your home's value as well as a comparison with similar homes in the area
Home Values in the Area
Average Home Value in this Area
Tax History Compared to Growth
Tax History
| Year | Tax Paid | Tax Assessment Tax Assessment Total Assessment is a certain percentage of the fair market value that is determined by local assessors to be the total taxable value of land and additions on the property. | Land | Improvement |
|---|---|---|---|---|
| 2025 | $4,406 | $580,100 | $102,800 | $477,300 |
| 2024 | $4,406 | $356,300 | $102,400 | $253,900 |
| 2023 | $960 | $97,200 | $97,200 | $0 |
| 2022 | $688 | $97,200 | $97,200 | $0 |
| 2021 | $412 | $87,100 | $87,100 | $0 |
Source: Public Records
Map
Nearby Homes
- 1018 Mahoe Way
- 1022 Mahoe Way
- 1045 1045 Saba Blvd
- 617 Mahoe Way
- 1030 Mahoe Blvd
- 1045 Saba Blvd
- 1033 Mahoe Way
- 2011 2011 Saba Blvd
- 2011 Saba Blvd
- 104 Saba Blvd
- 1037 Mahoe Way
- 1038 Mahoe Way
- 2019 Saba Blvd
- 612 Mahoe Way
- 604 Saba Blvd
- 2023 Saba Blvd
- 304 Mahoe Blvd
- 606 Saba Blvd
- 613 Mahoe Way
- 610 Saba Blvd
