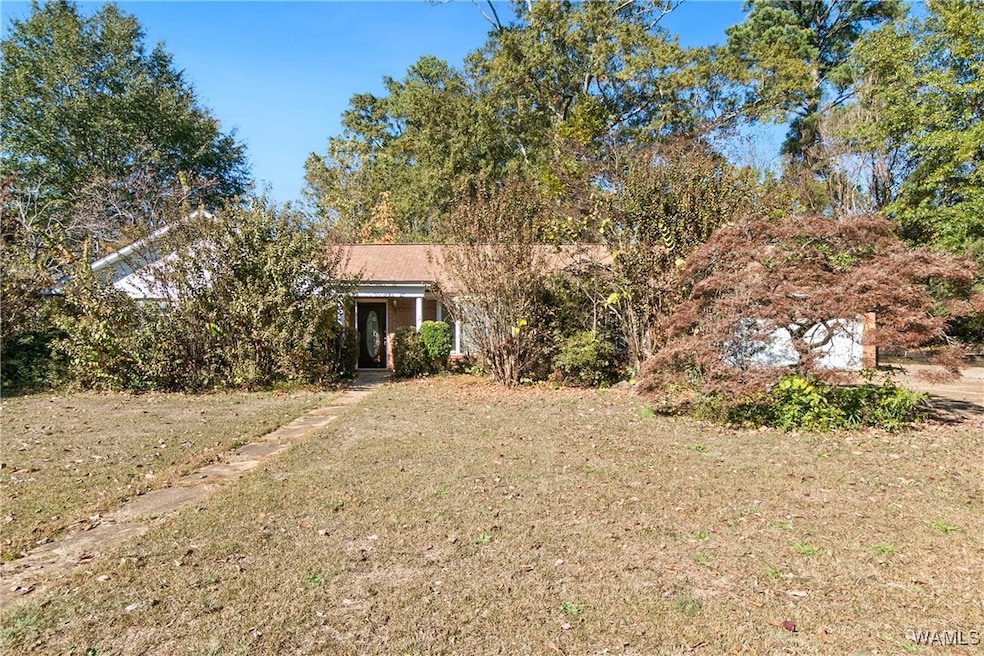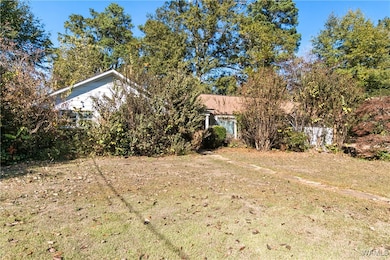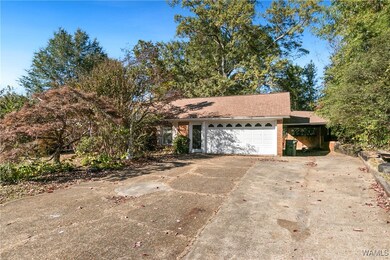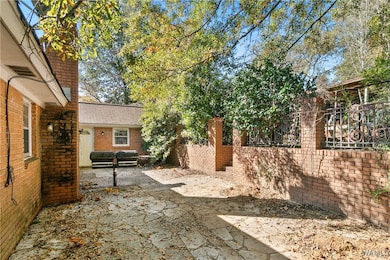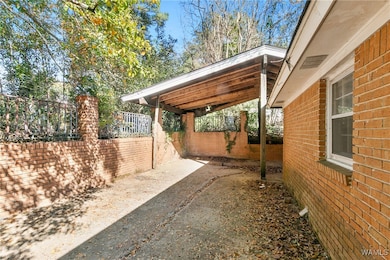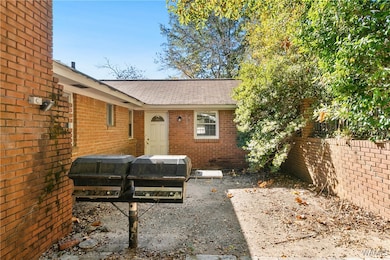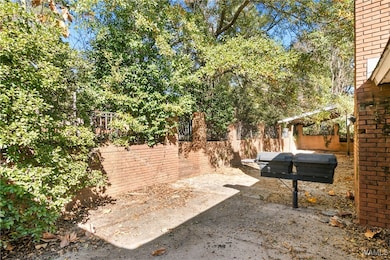1018 54th St E Tuscaloosa, AL 35405
Estimated payment $1,006/month
Total Views
281
3
Beds
2
Baths
2,452
Sq Ft
$71
Price per Sq Ft
Highlights
- Wood Flooring
- Cul-De-Sac
- Laundry Room
- Formal Dining Room
- Cooling Available
- Ceiling Fan
About This Home
Investor or Handyman Opportunity!
This property offers excellent potential for renovation and value appreciation. Conveniently located just 10 minutes from Downtown and the University of Alabama campus, this 3-bedroom, 2-bath home includes a bonus room, formal living and dining areas, and a spacious, backyard complete with a workshop. With the right vision and updates, this could become a standout property in a desirable location. Sold AS-IS.
Home Details
Home Type
- Single Family
Est. Annual Taxes
- $980
Year Built
- Built in 1968
Lot Details
- 0.44 Acre Lot
- Cul-De-Sac
Parking
- Driveway
Home Design
- Brick Exterior Construction
- Slab Foundation
- Shingle Roof
- Composition Roof
Interior Spaces
- 2,452 Sq Ft Home
- 1-Story Property
- Ceiling Fan
- Family Room with Fireplace
- Formal Dining Room
- Wood Flooring
- Fire and Smoke Detector
- Laundry Room
Bedrooms and Bathrooms
- 3 Bedrooms
- 2 Full Bathrooms
Outdoor Features
- Outbuilding
Schools
- Southview Elementary School
- Eastwood Middle School
- Bryant High School
Utilities
- Cooling Available
- Heating Available
- Electric Water Heater
Community Details
- Skyland Park Subdivision
Listing and Financial Details
- Assessor Parcel Number 37-03-06-3-004-022.000
Map
Create a Home Valuation Report for This Property
The Home Valuation Report is an in-depth analysis detailing your home's value as well as a comparison with similar homes in the area
Home Values in the Area
Average Home Value in this Area
Tax History
| Year | Tax Paid | Tax Assessment Tax Assessment Total Assessment is a certain percentage of the fair market value that is determined by local assessors to be the total taxable value of land and additions on the property. | Land | Improvement |
|---|---|---|---|---|
| 2024 | $981 | $35,580 | $2,760 | $32,820 |
| 2023 | $870 | $35,580 | $2,760 | $32,820 |
| 2022 | $870 | $35,580 | $2,760 | $32,820 |
| 2021 | $870 | $35,580 | $2,760 | $32,820 |
| 2020 | $741 | $15,300 | $1,380 | $13,920 |
| 2019 | $741 | $15,300 | $1,380 | $13,920 |
| 2018 | $741 | $15,300 | $1,380 | $13,920 |
| 2017 | $665 | $0 | $0 | $0 |
| 2016 | $692 | $0 | $0 | $0 |
| 2015 | $694 | $0 | $0 | $0 |
| 2014 | -- | $14,370 | $1,050 | $13,320 |
Source: Public Records
Property History
| Date | Event | Price | List to Sale | Price per Sq Ft |
|---|---|---|---|---|
| 11/14/2025 11/14/25 | Pending | -- | -- | -- |
| 11/12/2025 11/12/25 | For Sale | $175,000 | -- | $71 / Sq Ft |
Source: West Alabama Multiple Listing Service
Source: West Alabama Multiple Listing Service
MLS Number: 171909
APN: 37-03-06-3-004-022.000
Nearby Homes
- 1018 54th East St
- 5322 10th Ave E
- 907 51st St E
- 5007 10th Ave E
- 5002 10th Ct E
- 4921 10th Ct E
- 6 Highridge Cir
- 5646 Montpelier Dr
- 00 53rd St E
- 25 Skyline Dr
- 5 Dogwood Ln
- 2216 56th St E
- 19 41st St E
- 2430 Sky Dr
- 2490 Sky Dr
- 401 42nd St
- 2520 Sky Dr
- 9283 Havenridge Loop
- The Penwell Plan at Cypress Creek
- The Ryker Plan at Cypress Creek
