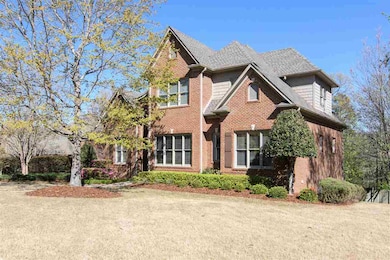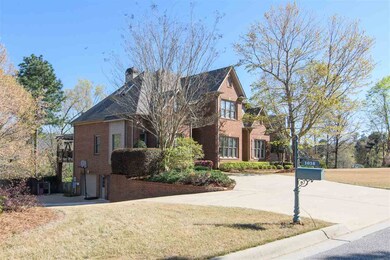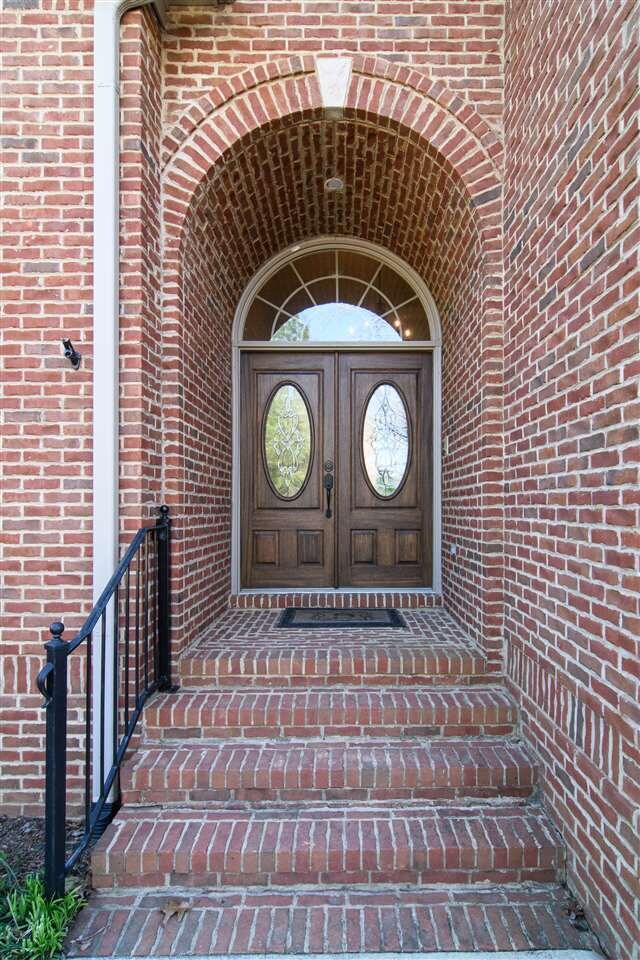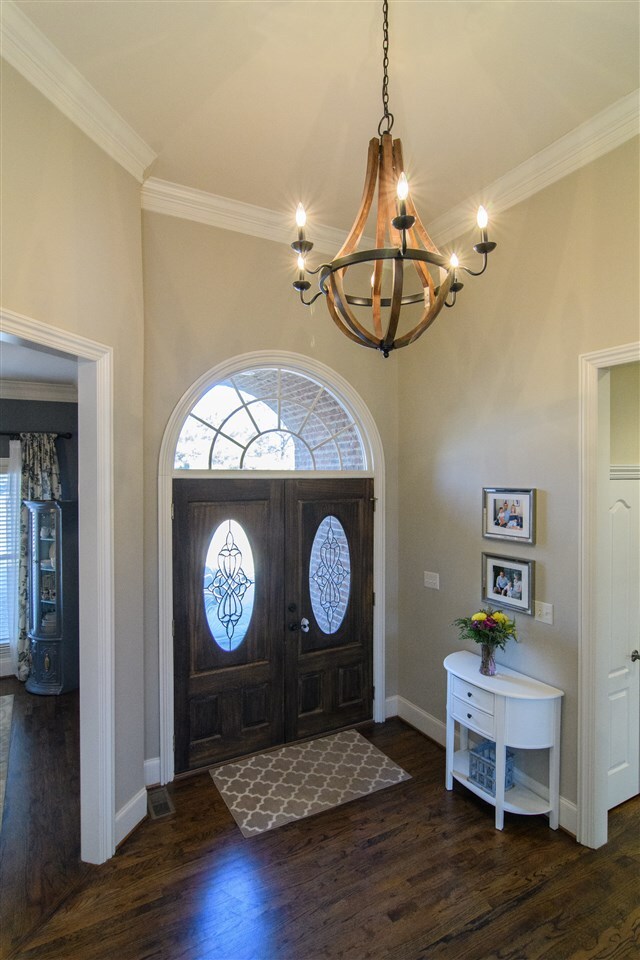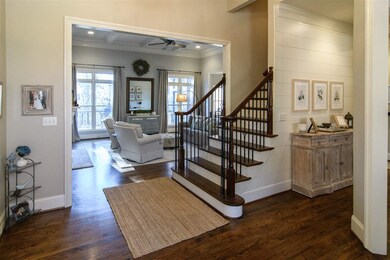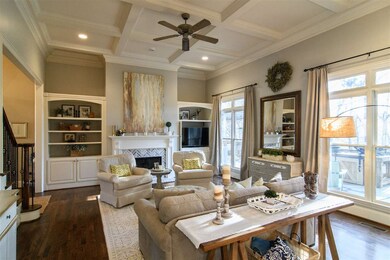
1018 Ashmore Ln Birmingham, AL 35242
North Shelby County NeighborhoodEstimated Value: $649,000 - $732,000
Highlights
- Gated Community
- Lake Property
- Cathedral Ceiling
- Mt. Laurel Elementary School Rated A
- Screened Deck
- Wood Flooring
About This Home
As of May 2019This is the one you have been waiting for! This beautifully updated 4BR/5BA executive home has it all. With endless updates throughout, this home checks every box including a master and additional bedroom on the main level, much desired open-concept, white kitchen with stainless appliances and granite countertops, architectural detailing including accent walls, coffered ceiling, iron railings and so much more. If the gleaming hardwoods, custom cabinetry, wall of windows, surround sound and the perfect man cave don't get you on the inside, the stunning outdoor spaces will. This home has a large deck, screened in porch with ceiling fan and pergola off the main level with additional covered seating space below overlooking the landscaped, fenced backyard. The hard-to-find parking pad is just another plus of this stunning family home.
Home Details
Home Type
- Single Family
Est. Annual Taxes
- $1,898
Year Built
- Built in 2001
Lot Details
- 1,525 Sq Ft Lot
- Fenced Yard
- Interior Lot
- Sprinkler System
- Few Trees
HOA Fees
- $56 Monthly HOA Fees
Parking
- 2 Car Attached Garage
- Basement Garage
- Side Facing Garage
Home Design
- Four Sided Brick Exterior Elevation
Interior Spaces
- 1.5-Story Property
- Sound System
- Crown Molding
- Smooth Ceilings
- Cathedral Ceiling
- Ceiling Fan
- Recessed Lighting
- Gas Fireplace
- Double Pane Windows
- Great Room with Fireplace
- Breakfast Room
- Dining Room
- Den
- Loft
- Screened Porch
- Home Security System
- Attic
Kitchen
- Breakfast Bar
- Built-In Microwave
- Dishwasher
- Stainless Steel Appliances
- Stone Countertops
Flooring
- Wood
- Carpet
- Tile
Bedrooms and Bathrooms
- 4 Bedrooms
- Primary Bedroom on Main
- Split Bedroom Floorplan
- Walk-In Closet
- 5 Full Bathrooms
- Split Vanities
- Hydromassage or Jetted Bathtub
- Bathtub and Shower Combination in Primary Bathroom
- Separate Shower
- Linen Closet In Bathroom
Laundry
- Laundry Room
- Laundry on main level
- Sink Near Laundry
- Washer and Electric Dryer Hookup
Basement
- Basement Fills Entire Space Under The House
- Recreation or Family Area in Basement
- Stubbed For A Bathroom
- Natural lighting in basement
Outdoor Features
- Lake Property
- Screened Deck
- Patio
Utilities
- Forced Air Heating and Cooling System
- Two Heating Systems
- Heating System Uses Gas
- Underground Utilities
- Gas Water Heater
Listing and Financial Details
- Assessor Parcel Number 09-2-09-0-005-044.000
Community Details
Overview
- Association fees include common grounds mntc, management fee
- Highland Lakes Association, Phone Number (205) 871-9755
Recreation
- Community Playground
- Park
Security
- Gated Community
Ownership History
Purchase Details
Home Financials for this Owner
Home Financials are based on the most recent Mortgage that was taken out on this home.Purchase Details
Home Financials for this Owner
Home Financials are based on the most recent Mortgage that was taken out on this home.Purchase Details
Home Financials for this Owner
Home Financials are based on the most recent Mortgage that was taken out on this home.Purchase Details
Home Financials for this Owner
Home Financials are based on the most recent Mortgage that was taken out on this home.Purchase Details
Home Financials for this Owner
Home Financials are based on the most recent Mortgage that was taken out on this home.Purchase Details
Home Financials for this Owner
Home Financials are based on the most recent Mortgage that was taken out on this home.Similar Homes in Birmingham, AL
Home Values in the Area
Average Home Value in this Area
Purchase History
| Date | Buyer | Sale Price | Title Company |
|---|---|---|---|
| Black Kerry D | $430,000 | None Available | |
| Torre Harry K Garcia De La | $370,000 | None Available | |
| Bolling Calvin | $500 | -- | |
| Bolling Calvin | $380,000 | -- | |
| National Residential Nominee Svcs Inc | -- | -- | |
| Madrid Gerald E | $385,000 | -- | |
| J & K Builders Inc | $52,900 | -- |
Mortgage History
| Date | Status | Borrower | Loan Amount |
|---|---|---|---|
| Open | Black Kerry D | $344,000 | |
| Previous Owner | Torre Harry K Garcia De La | $296,000 | |
| Previous Owner | Bolling Calvin | $304,000 | |
| Previous Owner | Madrid Gerald E | $82,000 | |
| Previous Owner | Madrid Gerald E | $308,000 | |
| Previous Owner | J & K Builders Inc | $285,000 | |
| Closed | Bolling Calvin | $57,000 |
Property History
| Date | Event | Price | Change | Sq Ft Price |
|---|---|---|---|---|
| 05/28/2019 05/28/19 | Sold | $430,000 | -2.3% | $123 / Sq Ft |
| 03/25/2019 03/25/19 | For Sale | $439,900 | +18.9% | $125 / Sq Ft |
| 04/08/2016 04/08/16 | Sold | $370,000 | -9.2% | $124 / Sq Ft |
| 03/03/2016 03/03/16 | Pending | -- | -- | -- |
| 06/15/2015 06/15/15 | For Sale | $407,500 | -- | $136 / Sq Ft |
Tax History Compared to Growth
Tax History
| Year | Tax Paid | Tax Assessment Tax Assessment Total Assessment is a certain percentage of the fair market value that is determined by local assessors to be the total taxable value of land and additions on the property. | Land | Improvement |
|---|---|---|---|---|
| 2024 | $2,790 | $63,400 | $0 | $0 |
| 2023 | $2,566 | $59,260 | $0 | $0 |
| 2022 | $2,226 | $51,520 | $0 | $0 |
| 2021 | $2,022 | $46,880 | $0 | $0 |
| 2020 | $1,910 | $44,340 | $0 | $0 |
| 2019 | $1,891 | $43,900 | $0 | $0 |
| 2017 | $1,865 | $43,320 | $0 | $0 |
| 2015 | $1,678 | $39,060 | $0 | $0 |
| 2014 | $1,707 | $39,720 | $0 | $0 |
Agents Affiliated with this Home
-
Gwen Brannum

Seller's Agent in 2019
Gwen Brannum
RealtySouth
(205) 908-0200
16 in this area
89 Total Sales
-
Deedee Assaad

Buyer's Agent in 2019
Deedee Assaad
LPT Realty LLC
(205) 830-7400
6 in this area
88 Total Sales
-
Terry Crutchfield

Seller's Agent in 2016
Terry Crutchfield
ARC Realty 280
(205) 873-3205
113 in this area
173 Total Sales
-
Trace delaTorre

Buyer's Agent in 2016
Trace delaTorre
RealtySouth
(205) 337-6780
5 in this area
29 Total Sales
Map
Source: Greater Alabama MLS
MLS Number: 844353
APN: 09-2-09-0-005-044-000
- 2024 Bluestone Cir Unit 1254
- 354 Highland Park Dr
- 2037 Blue Heron Cir
- 117 Austin Cir
- 1548 Highland Lakes Trail Unit 12
- 1000 Highland Lakes Trail Unit 11
- 1272 Highland Lakes Trail
- 1013 Mountain Trace Unit 5
- 1025 Columbia Cir
- 101 Salisbury Ln
- 2504 Regency Cir Unit 2962A
- 104 Linden Ln
- 1479 Highland Lakes Trail
- 1533 Highland Lakes Trail
- 2038 Stone Ridge Rd
- 1052 Glendale Dr
- 173 Atlantic Ln
- 181 Atlantic Ln
- 128 Atlantic Ln
- 100 Atlantic Ln
- 1018 Ashmore Ln
- 1014 Ashmore Ln
- 1022 Ashmore Ln
- 137 Ashmore Ln
- 1030 Ashmore Ln
- 1025 Ashmore Ln
- 2020 Bluestone Cir
- 2019 Bluestone Cir
- 1001 Westwick Cir
- 1008 Westwick Cir
- 1036 Ashmore Ln
- 1011 Ashmore Ln
- 1006 Ashmore Ln
- 1033 Ashmore Ln
- 1005 Hastings Cir
- 2015 Bluestone Cir
- 1016 Westwick Cir
- 1005 Westwick Cir
- 2016 Bluestone Cir
- 1034 Bluestone Way

